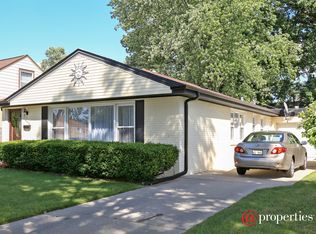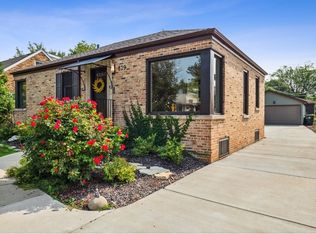Closed
$439,000
823 Rowe Ave, Park Ridge, IL 60068
4beds
1,387sqft
Single Family Residence
Built in 1951
6,751.8 Square Feet Lot
$435,800 Zestimate®
$317/sqft
$4,181 Estimated rent
Home value
$435,800
$392,000 - $484,000
$4,181/mo
Zestimate® history
Loading...
Owner options
Explore your selling options
What's special
When your home fits your life, everything feels easier and this one just makes sense. With 4 bedrooms and 1.5 baths, it's filled with smart, stylish updates like maple hardwood floors throughout, a granite and stainless kitchen that's ready for everyday living. Two main-floor bedrooms and a full bath offer easy, comfortable living, while two more bedrooms upstairs, plus a cedar-lined closet and half bath that give you room to grow. The finished basement is perfect for game nights or laid-back weekends in. The oversized garage features a new floor, heater-ready gas line, and plenty of storage. A new French drain system, sump pump, and backflow protection are already done, so all you have to do is move in. And with a quiet park just steps away, plus easy access to transit, dining, and Park Ridge Country Club, this is where easy living meets smart investing. Homes like this don't wait, and neither should you. **Agent is related to seller**
Zillow last checked: 8 hours ago
Listing updated: September 11, 2025 at 02:01am
Listing courtesy of:
Jim Starwalt, ABR,CRS,CSC,GRI 847-548-2625,
Better Homes and Garden Real Estate Star Homes
Bought with:
Gonzalo Santoyo
HomeSmart Connect LLC
Source: MRED as distributed by MLS GRID,MLS#: 12431242
Facts & features
Interior
Bedrooms & bathrooms
- Bedrooms: 4
- Bathrooms: 3
- Full bathrooms: 1
- 1/2 bathrooms: 2
Primary bedroom
- Features: Flooring (Hardwood)
- Level: Main
- Area: 154 Square Feet
- Dimensions: 11X14
Bedroom 2
- Features: Flooring (Hardwood)
- Level: Main
- Area: 99 Square Feet
- Dimensions: 11X9
Bedroom 3
- Features: Flooring (Hardwood)
- Level: Second
- Area: 180 Square Feet
- Dimensions: 12X15
Bedroom 4
- Features: Flooring (Hardwood)
- Level: Second
- Area: 150 Square Feet
- Dimensions: 10X15
Dining room
- Features: Flooring (Hardwood)
- Level: Main
- Area: 88 Square Feet
- Dimensions: 11X8
Family room
- Features: Flooring (Ceramic Tile)
- Level: Basement
- Area: 208 Square Feet
- Dimensions: 13X16
Kitchen
- Features: Kitchen (Granite Counters), Flooring (Ceramic Tile)
- Level: Main
- Area: 88 Square Feet
- Dimensions: 11X8
Laundry
- Level: Basement
- Area: 135 Square Feet
- Dimensions: 9X15
Living room
- Features: Flooring (Hardwood)
- Level: Main
- Area: 165 Square Feet
- Dimensions: 11X15
Storage
- Level: Basement
- Area: 171 Square Feet
- Dimensions: 9X19
Heating
- Natural Gas
Cooling
- Central Air
Appliances
- Included: Range, Microwave, Dishwasher, Refrigerator, Washer, Dryer, Stainless Steel Appliance(s)
- Laundry: In Unit
Features
- 1st Floor Bedroom, 1st Floor Full Bath
- Flooring: Hardwood
- Windows: Screens
- Basement: Finished,Storage Space,Full
Interior area
- Total structure area: 0
- Total interior livable area: 1,387 sqft
Property
Parking
- Total spaces: 2
- Parking features: Concrete, Garage Door Opener, On Site, Garage Owned, Detached, Garage
- Garage spaces: 2
- Has uncovered spaces: Yes
Accessibility
- Accessibility features: No Disability Access
Features
- Stories: 1
- Patio & porch: Patio
Lot
- Size: 6,751 sqft
- Features: Mature Trees
Details
- Parcel number: 09272070120000
- Special conditions: None
Construction
Type & style
- Home type: SingleFamily
- Property subtype: Single Family Residence
Materials
- Vinyl Siding, Brick
- Roof: Asphalt
Condition
- New construction: No
- Year built: 1951
Utilities & green energy
- Sewer: Public Sewer
- Water: Lake Michigan
Community & neighborhood
Community
- Community features: Park, Curbs, Sidewalks, Street Paved
Location
- Region: Park Ridge
Other
Other facts
- Listing terms: Conventional
- Ownership: Fee Simple
Price history
| Date | Event | Price |
|---|---|---|
| 9/9/2025 | Sold | $439,000$317/sqft |
Source: | ||
| 8/14/2025 | Pending sale | $439,000$317/sqft |
Source: | ||
| 7/31/2025 | Contingent | $439,000$317/sqft |
Source: | ||
| 7/28/2025 | Listed for sale | $439,000-7.6%$317/sqft |
Source: | ||
| 7/28/2025 | Listing removed | $474,999$342/sqft |
Source: | ||
Public tax history
| Year | Property taxes | Tax assessment |
|---|---|---|
| 2023 | $10,042 +4.4% | $37,000 |
| 2022 | $9,622 +21.2% | $37,000 +41.8% |
| 2021 | $7,938 +4.1% | $26,100 |
Find assessor info on the county website
Neighborhood: 60068
Nearby schools
GreatSchools rating
- 8/10Franklin Elementary SchoolGrades: K-5Distance: 0.6 mi
- 5/10Emerson Middle SchoolGrades: 6-8Distance: 1 mi
- 10/10Maine South High SchoolGrades: 9-12Distance: 1.6 mi
Schools provided by the listing agent
- Elementary: Franklin Elementary School
- Middle: Emerson Middle School
- High: Maine South High School
- District: 64
Source: MRED as distributed by MLS GRID. This data may not be complete. We recommend contacting the local school district to confirm school assignments for this home.
Get a cash offer in 3 minutes
Find out how much your home could sell for in as little as 3 minutes with a no-obligation cash offer.
Estimated market value$435,800
Get a cash offer in 3 minutes
Find out how much your home could sell for in as little as 3 minutes with a no-obligation cash offer.
Estimated market value
$435,800

