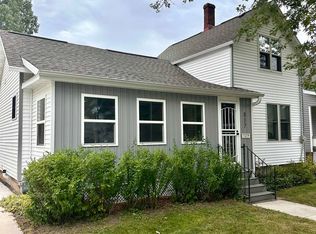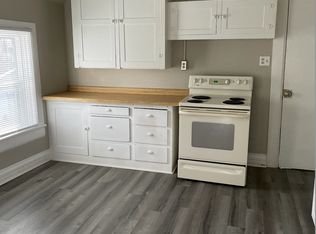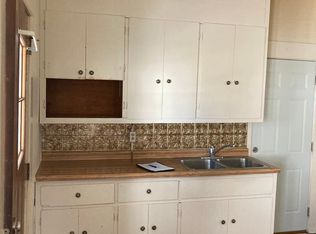Sold
$270,000
823 W Franklin St, Appleton, WI 54914
3beds
1,093sqft
Single Family Residence
Built in 1885
0.27 Acres Lot
$284,300 Zestimate®
$247/sqft
$1,834 Estimated rent
Home value
$284,300
$253,000 - $318,000
$1,834/mo
Zestimate® history
Loading...
Owner options
Explore your selling options
What's special
Step into this timeless character home with modern upgrades just minutes from the heart of downtown Appleton. Original refinished hardwood floors welcome you into a space that blends old-world charm and contemporary comfort. The kitchen has beautiful wood cabinetry and lots of space for storage. Right off the large, inviting family room you will find a cozy room that offers potential for a third bedroom, office, or flex space to suit your lifestyle. Upstairs you will find 2 nice, newly carpeted bedrooms and a cozy half bath. Outside you will find an enormous 2.5 car garage with a large storage closet just steps from the back door! This giant backyard is a rare find so close to the city giving you space to play, garden or host a BBQ. You have to come see for yourself! Showings start 5/1.
Zillow last checked: 8 hours ago
Listing updated: July 01, 2025 at 03:27am
Listed by:
Brittany Verbrick PREF:920-470-4430,
Acre Realty, Ltd.
Bought with:
Mike J Karisny
Acre Realty, Ltd.
Source: RANW,MLS#: 50307132
Facts & features
Interior
Bedrooms & bathrooms
- Bedrooms: 3
- Bathrooms: 2
- Full bathrooms: 1
- 1/2 bathrooms: 1
Bedroom 1
- Level: Upper
- Dimensions: 9x13
Bedroom 2
- Level: Upper
- Dimensions: 10x13
Bedroom 3
- Level: Main
- Dimensions: 14x14
Formal dining room
- Level: Main
- Dimensions: 12x11
Kitchen
- Level: Main
- Dimensions: 9x15
Living room
- Level: Main
- Dimensions: 17x13
Other
- Description: Den/Office
- Level: Main
- Dimensions: 10x10
Other
- Description: Rec Room
- Level: Lower
- Dimensions: 12x12
Cooling
- Central Air
Features
- Basement: Full
- Has fireplace: No
- Fireplace features: None
Interior area
- Total interior livable area: 1,093 sqft
- Finished area above ground: 1,093
- Finished area below ground: 0
Property
Parking
- Total spaces: 2
- Parking features: Detached, Tandem
- Garage spaces: 2
Accessibility
- Accessibility features: 1st Floor Full Bath
Features
- Patio & porch: Patio
Lot
- Size: 0.27 Acres
Details
- Parcel number: 315072400
- Zoning: Residential
- Special conditions: Arms Length
Construction
Type & style
- Home type: SingleFamily
- Property subtype: Single Family Residence
Materials
- Vinyl Siding
- Foundation: Block
Condition
- New construction: No
- Year built: 1885
Utilities & green energy
- Sewer: Public Sewer
- Water: Public
Community & neighborhood
Location
- Region: Appleton
Price history
| Date | Event | Price |
|---|---|---|
| 6/12/2025 | Sold | $270,000+3.8%$247/sqft |
Source: RANW #50307132 Report a problem | ||
| 6/10/2025 | Pending sale | $260,000$238/sqft |
Source: RANW #50307132 Report a problem | ||
| 5/3/2025 | Contingent | $260,000$238/sqft |
Source: | ||
| 4/29/2025 | Listed for sale | $260,000+235.9%$238/sqft |
Source: | ||
| 8/27/2002 | Sold | $77,400$71/sqft |
Source: RANW #2024507 Report a problem | ||
Public tax history
| Year | Property taxes | Tax assessment |
|---|---|---|
| 2024 | $2,467 -4.3% | $175,700 |
| 2023 | $2,578 +4.3% | $175,700 +40.8% |
| 2022 | $2,471 -3.3% | $124,800 |
Find assessor info on the county website
Neighborhood: 54914
Nearby schools
GreatSchools rating
- 5/10Lincoln Elementary SchoolGrades: PK-6Distance: 0.6 mi
- 3/10Wilson Middle SchoolGrades: 7-8Distance: 0.3 mi
- 4/10West High SchoolGrades: 9-12Distance: 0.6 mi
Get pre-qualified for a loan
At Zillow Home Loans, we can pre-qualify you in as little as 5 minutes with no impact to your credit score.An equal housing lender. NMLS #10287.
Sell for more on Zillow
Get a Zillow Showcase℠ listing at no additional cost and you could sell for .
$284,300
2% more+$5,686
With Zillow Showcase(estimated)$289,986



