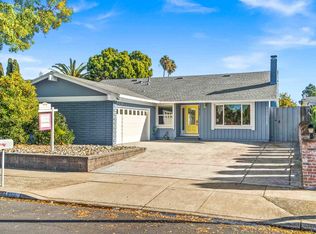Sold for $1,637,000
$1,637,000
8230 Mayhews Landing Rd, Newark, CA 94560
3beds
1,874sqft
Single Family Residence,
Built in 1975
7,103 Square Feet Lot
$1,567,700 Zestimate®
$874/sqft
$4,189 Estimated rent
Home value
$1,567,700
$1.41M - $1.74M
$4,189/mo
Zestimate® history
Loading...
Owner options
Explore your selling options
What's special
Welcome to this charming 3-bedroom, 2-bathroom home nestled in the heart of Newark. With an expansive 1,874 sq ft of living space, including approximately 260 sq ft of permitted sunroom area, on a generous 7,103 sq ft lot, this home offers comfort and functionality. The kitchen is a culinary enthusiast's delight, featuring granite countertops, an island with a sink, an oven range, and a refrigerator, providing a perfect setting for preparing delicious meals. Enjoy quality family time in the separate family room, complete with a cozy fireplace. The home features laminate flooring throughout, enhancing its aesthetic appeal.
Notable amenities include high ceilings, a vaulted ceiling, a garden window, and a wet bar, all of which enhance the home's charm and livability. Practical features, such as an inside laundry area, add convenience to daily routines. The property falls within the Newark Unified Elementary School District. With easy access to local amenities and a welcoming atmosphere, this home is a perfect fit for anyone looking to settle in Newark.
Zillow last checked: 8 hours ago
Listing updated: June 23, 2025 at 11:24am
Listed by:
Leon Le 01862307 408-646-0893,
Pacificwide Real Estate & Mortgage 408-532-1278
Bought with:
Nishi Gupta, 02141524
Coldwell Banker Realty
Source: MLSListings Inc,MLS#: ML82002028
Facts & features
Interior
Bedrooms & bathrooms
- Bedrooms: 3
- Bathrooms: 2
- Full bathrooms: 2
Bedroom
- Features: PrimaryBedroomonGroundFloor
Bathroom
- Features: Granite, PrimaryStallShowers, StallShower2plus, SteamShower, SunkenGardenTub, FullonGroundFloor
Dining room
- Features: BreakfastBar, DiningArea, DiningFamilyCombo, DiningBar, EatinKitchen
Family room
- Features: SeparateFamilyRoom
Kitchen
- Features: Countertop_Granite, IslandwithSink
Heating
- Central Forced Air Gas
Cooling
- None
Appliances
- Included: Electric Oven/Range, Refrigerator
- Laundry: Inside
Features
- High Ceilings, Vaulted Ceiling(s), Wet Bar
- Flooring: Laminate
- Number of fireplaces: 1
- Fireplace features: Family Room, Wood Burning
Interior area
- Total structure area: 1,874
- Total interior livable area: 1,874 sqft
Property
Parking
- Total spaces: 2
- Parking features: Attached, Garage Door Opener, On Street
- Attached garage spaces: 2
Features
- Stories: 1
- Patio & porch: Balcony/Patio
- Exterior features: Back Yard, Fenced
- Fencing: Back Yard,Partial,Wood
Lot
- Size: 7,103 sqft
Details
- Parcel number: 092A0462010
- Zoning: SFR
- Special conditions: Standard
Construction
Type & style
- Home type: SingleFamily
- Property subtype: Single Family Residence,
Materials
- Foundation: Crawl Space
- Roof: Shingle, Wood
Condition
- New construction: No
- Year built: 1975
Utilities & green energy
- Gas: PublicUtilities
- Sewer: Public Sewer
- Water: Public
- Utilities for property: Public Utilities, Water Public, Solar
Community & neighborhood
Location
- Region: Newark
Other
Other facts
- Listing agreement: ExclusiveAgency
Price history
| Date | Event | Price |
|---|---|---|
| 6/20/2025 | Sold | $1,637,000-0.1%$874/sqft |
Source: | ||
| 5/28/2025 | Pending sale | $1,639,000$875/sqft |
Source: | ||
| 5/22/2025 | Price change | $1,639,000+2.6%$875/sqft |
Source: | ||
| 5/13/2025 | Listed for sale | $1,598,000$853/sqft |
Source: | ||
| 5/2/2025 | Pending sale | $1,598,000$853/sqft |
Source: | ||
Public tax history
| Year | Property taxes | Tax assessment |
|---|---|---|
| 2025 | -- | $265,177 +2% |
| 2024 | $3,674 +3.2% | $259,977 +2% |
| 2023 | $3,559 +1.9% | $254,881 +2% |
Find assessor info on the county website
Neighborhood: 94560
Nearby schools
GreatSchools rating
- 1/10August Schilling Elementary SchoolGrades: K-5Distance: 0.1 mi
- 4/10Newark Junior High SchoolGrades: 6-8Distance: 1 mi
- 6/10Newark Memorial High SchoolGrades: 9-12Distance: 2.7 mi
Schools provided by the listing agent
- Elementary: AugustSchillingElementary
- Middle: NewarkJuniorHigh
- High: NewarkMemorialHigh
- District: NewarkUnified
Source: MLSListings Inc. This data may not be complete. We recommend contacting the local school district to confirm school assignments for this home.
Get a cash offer in 3 minutes
Find out how much your home could sell for in as little as 3 minutes with a no-obligation cash offer.
Estimated market value
$1,567,700
