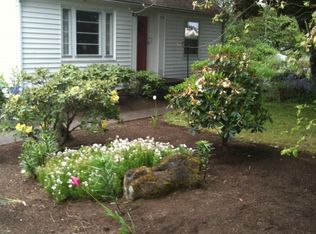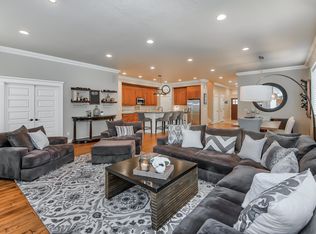Sold
$680,000
8230 SW Sorrento Rd, Beaverton, OR 97008
4beds
2,754sqft
Residential, Single Family Residence
Built in 2008
9,583.2 Square Feet Lot
$652,000 Zestimate®
$247/sqft
$3,220 Estimated rent
Home value
$652,000
$613,000 - $691,000
$3,220/mo
Zestimate® history
Loading...
Owner options
Explore your selling options
What's special
This carefully maintained, custom-built home was designed by the original owner and constructed with fine materials and high-efficiency features such as solar panels, 2-inch foam insulation on top of regular insulation on the 6" exterior walls, extra ceiling insulation, and a tankless on-demand hot water heater. It boasts an open floor plan and offers an exceptional blend of modern amenities. Beautiful hardwood floors run throughout the living room, dining room, and kitchen, adding warmth and elegance. The home is central vacuum, security system ready, and a large walk-in pantry provides ample storage space. Fresh paint has been applied to the entire exterior siding and main floor walls. Step outside to a private, spacious backyard that offers 1,000 sq ft of concrete patio and an additional 1,000 sq ft of hand-paved patio, providing plenty of space for outdoor dining, relaxation, and entertaining guests. The expansive yard, with many fruit trees, offers endless possibilities for gardening, playing, and enjoying the outdoors. The shared driveway functioned seamlessly for both owners, providing easy access and ample space for each to park and maneuver without conflict. One year Home warranty is included in the sale!!!NO HOA!
Zillow last checked: 8 hours ago
Listing updated: December 03, 2024 at 04:30am
Listed by:
Lei Zhu 503-858-2551,
MORE Realty,
Hsiao Chow 503-705-8672,
MORE Realty
Bought with:
Ruifeng Cui, 201223971
MORE Realty
Source: RMLS (OR),MLS#: 24423795
Facts & features
Interior
Bedrooms & bathrooms
- Bedrooms: 4
- Bathrooms: 3
- Full bathrooms: 2
- Partial bathrooms: 1
- Main level bathrooms: 1
Primary bedroom
- Features: Soaking Tub, Suite
- Level: Upper
- Area: 266
- Dimensions: 14 x 19
Bedroom 2
- Level: Upper
- Area: 165
- Dimensions: 11 x 15
Bedroom 3
- Level: Upper
- Area: 132
- Dimensions: 11 x 12
Bedroom 4
- Level: Upper
- Area: 240
- Dimensions: 16 x 15
Dining room
- Level: Main
Kitchen
- Level: Main
Living room
- Level: Main
Heating
- Forced Air
Cooling
- Central Air
Appliances
- Included: Built In Oven, Built-In Range, Dishwasher, Disposal, Free-Standing Refrigerator, Stainless Steel Appliance(s), Gas Water Heater, Tankless Water Heater
- Laundry: Laundry Room
Features
- Granite, Vaulted Ceiling(s), Soaking Tub, Suite, Pantry
- Flooring: Hardwood, Tile
- Windows: Double Pane Windows
- Basement: Crawl Space
- Number of fireplaces: 1
- Fireplace features: Gas
Interior area
- Total structure area: 2,754
- Total interior livable area: 2,754 sqft
Property
Parking
- Total spaces: 3
- Parking features: Driveway, On Street, Garage Door Opener, Attached
- Attached garage spaces: 3
- Has uncovered spaces: Yes
Features
- Levels: Two
- Stories: 2
- Patio & porch: Patio, Porch
- Exterior features: Garden, Yard
- Fencing: Fenced
- Has view: Yes
- View description: Trees/Woods
Lot
- Size: 9,583 sqft
- Dimensions: 9583 sqft
- Features: On Busline, Trees, Sprinkler, SqFt 7000 to 9999
Details
- Parcel number: R2154649
Construction
Type & style
- Home type: SingleFamily
- Architectural style: Traditional
- Property subtype: Residential, Single Family Residence
Materials
- Cement Siding
- Roof: Composition
Condition
- Approximately
- New construction: No
- Year built: 2008
Utilities & green energy
- Gas: Gas
- Sewer: Public Sewer
- Water: Public
Community & neighborhood
Location
- Region: Beaverton
- Subdivision: Greenway
Other
Other facts
- Listing terms: Cash,Conventional,FHA,VA Loan
- Road surface type: Concrete
Price history
| Date | Event | Price |
|---|---|---|
| 2/3/2025 | Listing removed | $3,600$1/sqft |
Source: Zillow Rentals Report a problem | ||
| 12/6/2024 | Listed for rent | $3,600+10.8%$1/sqft |
Source: Zillow Rentals Report a problem | ||
| 12/3/2024 | Sold | $680,000-2.7%$247/sqft |
Source: | ||
| 11/16/2024 | Pending sale | $699,000$254/sqft |
Source: | ||
| 9/30/2024 | Listed for sale | $699,000$254/sqft |
Source: | ||
Public tax history
| Year | Property taxes | Tax assessment |
|---|---|---|
| 2025 | $10,338 +4.1% | $470,570 +3% |
| 2024 | $9,928 +5.9% | $456,870 +3% |
| 2023 | $9,374 +4.5% | $443,570 +3% |
Find assessor info on the county website
Neighborhood: Greenway
Nearby schools
GreatSchools rating
- 8/10Greenway Elementary SchoolGrades: PK-5Distance: 0.6 mi
- 3/10Conestoga Middle SchoolGrades: 6-8Distance: 1 mi
- 5/10Southridge High SchoolGrades: 9-12Distance: 0.7 mi
Schools provided by the listing agent
- Elementary: Greenway
- Middle: Conestoga
- High: Southridge
Source: RMLS (OR). This data may not be complete. We recommend contacting the local school district to confirm school assignments for this home.
Get a cash offer in 3 minutes
Find out how much your home could sell for in as little as 3 minutes with a no-obligation cash offer.
Estimated market value$652,000
Get a cash offer in 3 minutes
Find out how much your home could sell for in as little as 3 minutes with a no-obligation cash offer.
Estimated market value
$652,000

