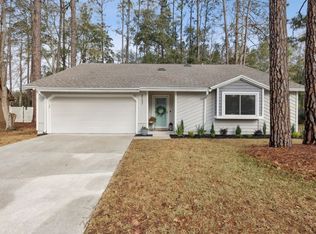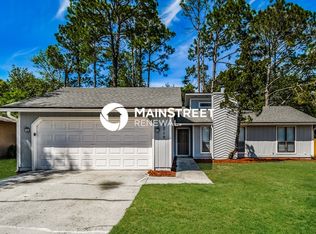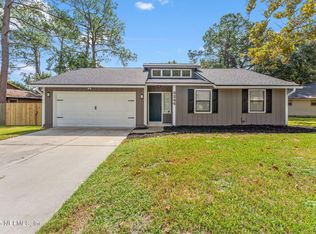ORIGINAL OWNER & WONDERFULLY MAINTAINED. As you enter this home, the family room with the vaulted ceilings, wood beam & stone gas fireplace give this home a very warm and cozy feel. Great floorplan with no wasted space featuring 3 bedrooms, 2 full baths, a formal dining room, a separate laundry room with cabinetry & a great screened lanai. Owners Suite w/nice light, walk-in closet & a walk-in shower. Extra's include plantation shutters, courtyard entry garage, a fully fenced yard & much, much more. Low HOA Dues and no CDD Fees. Come take a look.
This property is off market, which means it's not currently listed for sale or rent on Zillow. This may be different from what's available on other websites or public sources.


