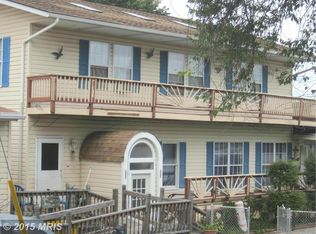Sold for $420,000 on 02/20/25
$420,000
8231 Fort Smallwood Rd, Baltimore, MD 21226
3beds
1,386sqft
Single Family Residence
Built in 1956
8,750 Square Feet Lot
$424,200 Zestimate®
$303/sqft
$2,231 Estimated rent
Home value
$424,200
$395,000 - $458,000
$2,231/mo
Zestimate® history
Loading...
Owner options
Explore your selling options
What's special
Just a few short months before you can enjoy the beautiful in-ground swimming pool (with new liner and filter) Enjoy those beautiful spring/summer nights sitting in the enclosed screened porch overlooking the in-ground pool, added bonus, you can hear the calming sounds of water that Stoney Creek has to offer. Beautifully updated rancher with a basement is waiting for you to call home and perfect for your home office in the water priveleged community of Clearwater Beach. Your new home has been beautifully updated with a large eat in kitchen boasting quartz countertops, stainless steel appliances and white cabintry. Live where you work, work where you live! Land use for this home is commercial/residential, best of both worlds. The lower level is ready for you to design into your personal work space or more living space. An extra wide stairway provides a great entrance for anyone! Almost 3000 sq ft awaits for you to call home. Property was used as a residence with a florist shop in the lower level. Zone C1, this district is generally intended for neighborhood convenience commercial uses/development. Also listed under commercial MDAA2099044
Zillow last checked: 8 hours ago
Listing updated: February 23, 2025 at 07:13am
Listed by:
Beverly Harkum Locantore 443-463-2501,
RE/MAX Executive
Bought with:
Renee Hill, 615726
Douglas Realty, LLC
Source: Bright MLS,MLS#: MDAA2098986
Facts & features
Interior
Bedrooms & bathrooms
- Bedrooms: 3
- Bathrooms: 1
- Full bathrooms: 1
- Main level bathrooms: 1
- Main level bedrooms: 3
Basement
- Area: 1386
Heating
- Heat Pump, Electric
Cooling
- Ceiling Fan(s), Central Air, Electric
Appliances
- Included: Microwave, Dishwasher, Disposal, Exhaust Fan, Ice Maker, Oven, Oven/Range - Electric, Refrigerator, Stainless Steel Appliance(s), Water Heater, Gas Water Heater
- Laundry: In Basement, Hookup, Washer/Dryer Hookups Only
Features
- Built-in Features, Dining Area, Entry Level Bedroom, Soaking Tub, Floor Plan - Traditional, Kitchen - Table Space, Attic, Bathroom - Tub Shower, Breakfast Area, Ceiling Fan(s), Combination Kitchen/Dining, Eat-in Kitchen, Kitchen - Gourmet, Recessed Lighting, Other, Dry Wall, Paneled Walls, Plaster Walls
- Flooring: Hardwood, Luxury Vinyl, Carpet, Wood
- Doors: Six Panel, Storm Door(s), French Doors
- Windows: Bay/Bow, Screens
- Basement: Partial,Drainage System,Heated,Interior Entry,Exterior Entry,Side Entrance,Space For Rooms,Sump Pump,Walk-Out Access,Unfinished,Windows,Other
- Number of fireplaces: 1
- Fireplace features: Stone
Interior area
- Total structure area: 2,772
- Total interior livable area: 1,386 sqft
- Finished area above ground: 1,386
- Finished area below ground: 0
Property
Parking
- Total spaces: 3
- Parking features: Private, Gravel, Off Street, On Street, Other, Driveway
- Uncovered spaces: 3
Accessibility
- Accessibility features: None
Features
- Levels: Two
- Stories: 2
- Patio & porch: Porch, Enclosed, Screened, Screened Porch
- Exterior features: Chimney Cap(s)
- Has private pool: Yes
- Pool features: In Ground, Vinyl, Other, Private
- Fencing: Back Yard,Privacy,Wood
- Has view: Yes
- View description: Creek/Stream, Marina, Street, Other, Water
- Has water view: Yes
- Water view: Creek/Stream,Marina,Water
- Waterfront features: Canoe/Kayak, Personal Watercraft (PWC), Private Access, Beach Access, Swimming Allowed, Waterski/Wakeboard, Boat - Powered, Limited hours of Personal Watercraft Operation (PWC), Sail, River
- Body of water: Stoney Creek
Lot
- Size: 8,750 sqft
- Features: Corner Lot, Cleared, Level, Private, Rear Yard, SideYard(s), Other, Front Yard, Suburban
Details
- Additional structures: Above Grade, Below Grade
- Parcel number: 020320514817550
- Zoning: C1
- Zoning description: C1 - Local Commercial Districts This District is generally intended for neighborhood convenience commercial uses/development
- Special conditions: Standard
- Other equipment: Some
Construction
Type & style
- Home type: SingleFamily
- Architectural style: Ranch/Rambler
- Property subtype: Single Family Residence
Materials
- Brick
- Foundation: Block
- Roof: Architectural Shingle
Condition
- Excellent
- New construction: No
- Year built: 1956
- Major remodel year: 2024
Utilities & green energy
- Sewer: Public Sewer
- Water: Public
- Utilities for property: Cable Available, Electricity Available, Natural Gas Available, Phone Available
Community & neighborhood
Security
- Security features: Smoke Detector(s)
Location
- Region: Baltimore
- Subdivision: Pasadena
Other
Other facts
- Listing agreement: Exclusive Right To Sell
- Listing terms: Conventional,FHA,VA Loan,Cash
- Ownership: Fee Simple
- Road surface type: Paved
Price history
| Date | Event | Price |
|---|---|---|
| 2/20/2025 | Sold | $420,000-5.6%$303/sqft |
Source: | ||
| 1/21/2025 | Pending sale | $445,000$321/sqft |
Source: | ||
| 12/16/2024 | Price change | $445,000-3.3%$321/sqft |
Source: | ||
| 12/4/2024 | Price change | $460,000-3.2%$332/sqft |
Source: | ||
| 11/18/2024 | Listed for sale | $475,000+46.2%$343/sqft |
Source: | ||
Public tax history
| Year | Property taxes | Tax assessment |
|---|---|---|
| 2025 | -- | $295,600 +1.1% |
| 2024 | $3,203 +6.5% | $292,500 +6.2% |
| 2023 | $3,007 +11.4% | $275,333 +6.6% |
Find assessor info on the county website
Neighborhood: 21226
Nearby schools
GreatSchools rating
- 3/10Solley Elementary SchoolGrades: PK-5Distance: 1.6 mi
- 5/10Northeast Middle SchoolGrades: 6-8Distance: 2.5 mi
- 5/10Northeast High SchoolGrades: 9-12Distance: 1.4 mi
Schools provided by the listing agent
- Elementary: Solley
- Middle: Northeast
- High: Northeast
- District: Anne Arundel County Public Schools
Source: Bright MLS. This data may not be complete. We recommend contacting the local school district to confirm school assignments for this home.

Get pre-qualified for a loan
At Zillow Home Loans, we can pre-qualify you in as little as 5 minutes with no impact to your credit score.An equal housing lender. NMLS #10287.
Sell for more on Zillow
Get a free Zillow Showcase℠ listing and you could sell for .
$424,200
2% more+ $8,484
With Zillow Showcase(estimated)
$432,684