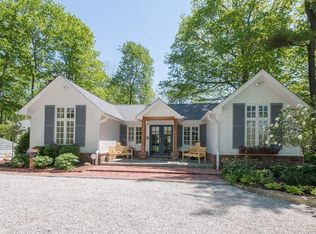Sold
$550,000
8231 Moore Rd, Indianapolis, IN 46278
4beds
2,900sqft
Residential, Single Family Residence
Built in 1979
1.65 Acres Lot
$559,800 Zestimate®
$190/sqft
$2,989 Estimated rent
Home value
$559,800
$509,000 - $610,000
$2,989/mo
Zestimate® history
Loading...
Owner options
Explore your selling options
What's special
Fantastic home in NW Indy location surrounded by nature, backed by the creek and COMPLETELY REMODELED LAST YEAR! Close to everything Eagle Creek Park has to offer, dining, shopping, schools, highways for easy commute & a quick drive to Downtown and the airport! This incredible 4 BDRM, 3.5 BATH Ranch style home with fully finished walk-out basement is nearly 3000 SF and was fully renovated just last year! The basement has a large family/rec room as well as a BDRM with ensuite bath ideal for guests or in-laws in addition to two more bedrooms and another bathroom! The main floor has an incredible great room w/ cathedral ceilings, custom live edge wood shelving and half wall caps, a gorgeous fireplace, beautiful blonde hardwood floors and a brand new kitchen that has been opened up to the great room making this a perfect home for entertaining! The main suite has a private office and the bathroom boasts a walk in shower and custom closets! Outside you have a screened in porch area where you can enjoy nature, a multi-level deck perfect for bird watching and a incredibly cool chicken coop, custom made to match the home! All set up and ready for you to add feathered friends. You'll LOVE coming home to your own piece of paradise on this 1.65 acres! The property line is well on the other side of the creek! NO HOA! In addition to the kitchen and bathroom renovation, the home was fully painted inside and out just last year! Bonus: Homeowners also added an electric fence to the property for your furry friends!
Zillow last checked: 8 hours ago
Listing updated: August 05, 2025 at 11:40am
Listing Provided by:
Mina Starsiak 317-979-8376,
Two Chicks Homes
Bought with:
Jason Rose
Keller Williams Indpls Metro N
Source: MIBOR as distributed by MLS GRID,MLS#: 21989018
Facts & features
Interior
Bedrooms & bathrooms
- Bedrooms: 4
- Bathrooms: 4
- Full bathrooms: 3
- 1/2 bathrooms: 1
- Main level bathrooms: 2
- Main level bedrooms: 1
Primary bedroom
- Level: Main
- Area: 210 Square Feet
- Dimensions: 15x14
Bedroom 2
- Level: Basement
- Area: 132 Square Feet
- Dimensions: 12x11
Bedroom 3
- Level: Basement
- Area: 130 Square Feet
- Dimensions: 13x10
Bedroom 4
- Level: Basement
- Area: 150 Square Feet
- Dimensions: 15x10
Dining room
- Level: Main
- Area: 150 Square Feet
- Dimensions: 15x10
Family room
- Level: Main
- Area: 448 Square Feet
- Dimensions: 28x16
Kitchen
- Features: Tile-Ceramic
- Level: Main
- Area: 187 Square Feet
- Dimensions: 17x11
Play room
- Level: Basement
- Area: 345 Square Feet
- Dimensions: 23x15
Sitting room
- Level: Main
- Area: 80 Square Feet
- Dimensions: 10x8
Heating
- Forced Air
Cooling
- Central Air
Appliances
- Included: Dishwasher, Disposal, Refrigerator, Range Hood, Gas Oven
Features
- Cathedral Ceiling(s), Hardwood Floors, Walk-In Closet(s)
- Flooring: Hardwood
- Windows: Wood Work Painted
- Basement: Egress Window(s),Finished,Full,Walk-Out Access
- Number of fireplaces: 1
- Fireplace features: Family Room, Gas Starter
Interior area
- Total structure area: 2,900
- Total interior livable area: 2,900 sqft
- Finished area below ground: 1,450
Property
Parking
- Total spaces: 2
- Parking features: Attached
- Attached garage spaces: 2
- Details: Garage Parking Other(Finished Garage, Service Door)
Features
- Levels: One
- Stories: 1
- Patio & porch: Screened, Deck
- Has view: Yes
- View description: Creek/Stream, Trees/Woods
- Has water view: Yes
- Water view: Creek/Stream
Lot
- Size: 1.65 Acres
- Features: Mature Trees, Wooded
Details
- Parcel number: 490422110011000600
- Horse amenities: None
Construction
Type & style
- Home type: SingleFamily
- Architectural style: Traditional
- Property subtype: Residential, Single Family Residence
Materials
- Cedar
- Foundation: Concrete Perimeter
Condition
- New construction: No
- Year built: 1979
Utilities & green energy
- Water: Private
Community & neighborhood
Location
- Region: Indianapolis
- Subdivision: Traders Pointe
Price history
| Date | Event | Price |
|---|---|---|
| 8/19/2024 | Sold | $550,000+0.2%$190/sqft |
Source: | ||
| 7/12/2024 | Pending sale | $549,000$189/sqft |
Source: | ||
| 7/8/2024 | Listed for sale | $549,000+6.6%$189/sqft |
Source: | ||
| 3/3/2023 | Sold | $515,000+3%$178/sqft |
Source: | ||
| 1/30/2023 | Pending sale | $499,900$172/sqft |
Source: | ||
Public tax history
| Year | Property taxes | Tax assessment |
|---|---|---|
| 2024 | $4,761 0% | $513,500 +9.7% |
| 2023 | $4,762 +22.7% | $468,000 |
| 2022 | $3,881 +0.5% | $468,000 +23.6% |
Find assessor info on the county website
Neighborhood: Trader's Point
Nearby schools
GreatSchools rating
- 5/10Central Elementary School (Pike)Grades: K-5Distance: 2.3 mi
- 3/10Lincoln Middle SchoolGrades: 6-8Distance: 2.6 mi
- 4/10Pike High SchoolGrades: 9-12Distance: 2.7 mi
Get a cash offer in 3 minutes
Find out how much your home could sell for in as little as 3 minutes with a no-obligation cash offer.
Estimated market value
$559,800
Get a cash offer in 3 minutes
Find out how much your home could sell for in as little as 3 minutes with a no-obligation cash offer.
Estimated market value
$559,800
