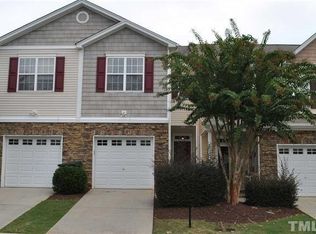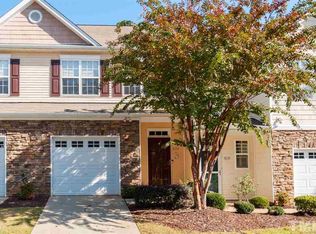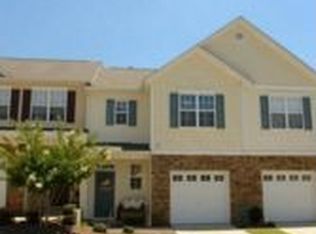This beautifully updated townhouse boasts gorgeous light that infiltrates the space at all hours of the day. An open concept living, dining and kitchen make up the majority of the downstairs, while the spacious, vaulted master bedroom and en suite bath would allow any homeowner to feel that you had a much more expansive home. Brazilian Hardwood Floors in the living, dining, and master bedroom allow the space to feel warm.
This property is off market, which means it's not currently listed for sale or rent on Zillow. This may be different from what's available on other websites or public sources.


