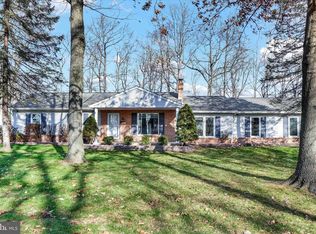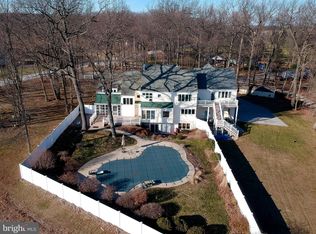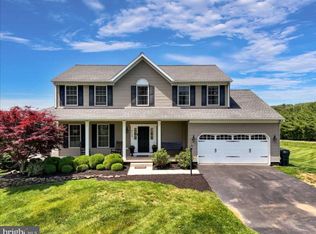Exquisite 4-5 bedroom 3 full bath home nestled in by the Pleasant Valley golf course located in Stewartstown. Open the front door to a breath taking home that has been completely updated - fresh paint through out, new carpet, the wood flooring has been refinished. This is the perfect home for entertaining - with amazing views and a peaceful setting outback. GORGEOUS home with hardwood floors throughout first floor, chair railing, crown molding, a butlers pantry. Has 1st floor bedroom and full bath with a side entrance - possible in law suite. Second floor has a master suite with large soaking tub in master bathroom with ceramic tiled floors. 2 large bedrooms and a Huge bonus room above the garage Step outback to porch with a screened in trek deck over looking the woods and the 17th hole at the green. So serene to sit and listen to nature on your covered tiered deck while having your coffee or wine. Shed outback has electric. 2 new sheds in the front to store all your yard equipment....or golf clubs.
This property is off market, which means it's not currently listed for sale or rent on Zillow. This may be different from what's available on other websites or public sources.



