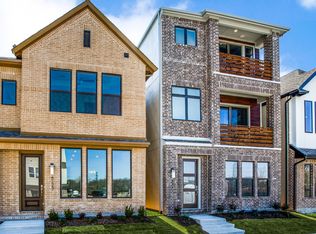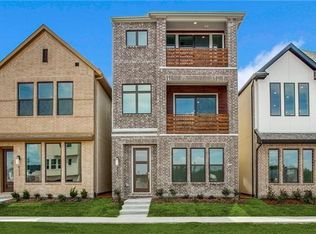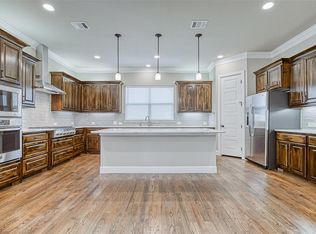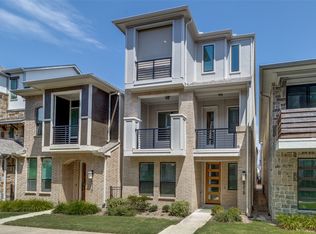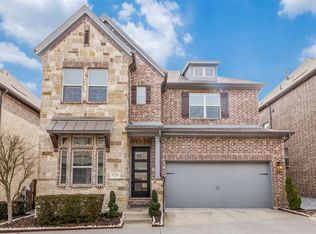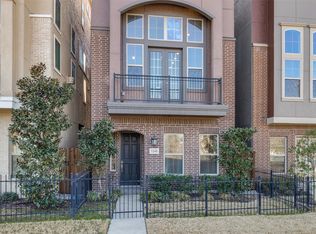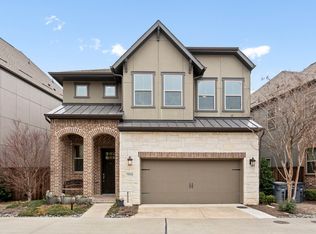Discover the height of urban living in the gated community of Merion at Midtown Park. This stunning three-story home, built in 2021, offers modern elegance and thoughtful design throughout. The first floor features 2 bedrooms with a shared bath and attached 2 car garage, as well as a pet entrance at the side patio for your furry friends. The open concept second floor boasts 10 ft ceilings, beautiful hardwood floors, a balcony perfect for your morning coffee, and an abundance of natural light. In the center of the space is a gourmet kitchen, complete with stainless appliances, quartz countertops, coffee bar, oversized island, gas cooktop, and walk-in pantry. The third-floor primary retreat is a true sanctuary, featuring a spa-like en-suite bath and spacious walk-in closet. Your own private elevator connects all floors for effortless access. The home is constructed to Green Built Texas standards to maximize your energy savings. Additional upgrades include a tankless water heater, central vacuum system, and surround sound wiring. Enjoy the resort-style amenities that Merion has to offer, including a sparking infinity edge pool, private cabanas, fire pit, and grilling area. Conveniently located near many dining and entertainment options, including The Hill shopping center, Preston Hollow Village, and Royal Oaks Country Club. Don't miss this opportunity for luxury living in the heart of Dallas!
For sale
$610,000
8233 Laflin Ln, Dallas, TX 75231
3beds
2,144sqft
Est.:
Single Family Residence
Built in 2021
1,742.4 Square Feet Lot
$596,500 Zestimate®
$285/sqft
$153/mo HOA
What's special
Beautiful hardwood floorsCentral vacuum systemGrilling areaAbundance of natural lightStainless appliancesQuartz countertopsPrivate cabanas
- 36 days |
- 792 |
- 23 |
Zillow last checked: 8 hours ago
Listing updated: February 15, 2026 at 02:05pm
Listed by:
Mary Mason 0783106 214-450-7446,
Allie Beth Allman & Assoc. 214-521-7355
Source: NTREIS,MLS#: 21153710
Tour with a local agent
Facts & features
Interior
Bedrooms & bathrooms
- Bedrooms: 3
- Bathrooms: 3
- Full bathrooms: 2
- 1/2 bathrooms: 1
Primary bedroom
- Features: Ceiling Fan(s), Dual Sinks, En Suite Bathroom, Linen Closet, Separate Shower, Walk-In Closet(s)
- Level: Third
- Dimensions: 15 x 15
Bedroom
- Features: Ceiling Fan(s)
- Level: First
- Dimensions: 11 x 10
Bedroom
- Features: Ceiling Fan(s)
- Level: First
- Dimensions: 11 x 10
Dining room
- Level: Second
- Dimensions: 15 x 11
Kitchen
- Features: Breakfast Bar, Built-in Features, Eat-in Kitchen, Kitchen Island, Pantry, Stone Counters, Walk-In Pantry
- Level: Second
- Dimensions: 15 x 11
Living room
- Features: Built-in Features, Ceiling Fan(s)
- Level: Second
- Dimensions: 15 x 18
Heating
- Central, Natural Gas
Cooling
- Central Air, Ceiling Fan(s), Electric
Appliances
- Included: Some Gas Appliances, Dryer, Dishwasher, Electric Oven, Gas Cooktop, Disposal, Microwave, Plumbed For Gas, Refrigerator, Tankless Water Heater, Washer
Features
- Built-in Features, Chandelier, Decorative/Designer Lighting Fixtures, Double Vanity, Eat-in Kitchen, Elevator, High Speed Internet, In-Law Floorplan, Kitchen Island, Open Floorplan, Pantry, Cable TV, Walk-In Closet(s)
- Flooring: Carpet, Ceramic Tile, Wood
- Has basement: No
- Has fireplace: No
Interior area
- Total interior livable area: 2,144 sqft
Video & virtual tour
Property
Parking
- Total spaces: 2
- Parking features: Door-Single, Garage, Garage Door Opener, Garage Faces Rear
- Attached garage spaces: 2
Features
- Levels: Three Or More
- Stories: 3
- Patio & porch: Balcony, Covered
- Exterior features: Balcony, Rain Gutters
- Pool features: None
Lot
- Size: 1,742.4 Square Feet
- Features: Interior Lot, Landscaped, Sprinkler System
Details
- Parcel number: 00613800E09000
Construction
Type & style
- Home type: SingleFamily
- Architectural style: Contemporary/Modern,Detached
- Property subtype: Single Family Residence
Materials
- Foundation: Slab
- Roof: Composition
Condition
- Year built: 2021
Utilities & green energy
- Sewer: Public Sewer
- Water: Public
- Utilities for property: Natural Gas Available, Sewer Available, Separate Meters, Water Available, Cable Available
Community & HOA
Community
- Features: Community Mailbox, Gated
- Security: Security Gate, Gated Community, Smoke Detector(s)
- Subdivision: Merion at Midtown Park Ph 2
HOA
- Has HOA: Yes
- Amenities included: Maintenance Front Yard
- Services included: All Facilities, Association Management, Maintenance Grounds
- HOA fee: $917 semi-annually
- HOA name: Associa Principal Management Group
- HOA phone: 214-368-4030
Location
- Region: Dallas
Financial & listing details
- Price per square foot: $285/sqft
- Tax assessed value: $606,030
- Annual tax amount: $11,238
- Date on market: 1/15/2026
- Cumulative days on market: 37 days
- Listing terms: Cash,Conventional,FHA,VA Loan
Estimated market value
$596,500
$567,000 - $626,000
$3,836/mo
Price history
Price history
| Date | Event | Price |
|---|---|---|
| 1/15/2026 | Listed for sale | $610,000$285/sqft |
Source: NTREIS #21153710 Report a problem | ||
| 12/3/2025 | Listing removed | $610,000$285/sqft |
Source: NTREIS #20887686 Report a problem | ||
| 10/7/2025 | Price change | $610,000-8%$285/sqft |
Source: NTREIS #20887686 Report a problem | ||
| 9/26/2025 | Price change | $663,000-1.8%$309/sqft |
Source: NTREIS #20887686 Report a problem | ||
| 4/4/2025 | Listed for sale | $675,000$315/sqft |
Source: NTREIS #20887686 Report a problem | ||
Public tax history
Public tax history
| Year | Property taxes | Tax assessment |
|---|---|---|
| 2025 | $10,310 -10.8% | $606,030 -6.5% |
| 2024 | $11,562 -16.4% | $648,150 +9.8% |
| 2023 | $13,837 +53.3% | $590,120 +67.4% |
| 2022 | $9,026 +235.8% | $352,520 +252.5% |
| 2021 | $2,688 -2.7% | $100,000 |
| 2020 | $2,763 -0.7% | $100,000 |
| 2019 | $2,784 -3.9% | $100,000 |
| 2018 | $2,895 +4.6% | $100,000 |
| 2017 | $2,769 | $100,000 |
Find assessor info on the county website
BuyAbility℠ payment
Est. payment
$3,875/mo
Principal & interest
$2873
Property taxes
$849
HOA Fees
$153
Climate risks
Neighborhood: 75231
Nearby schools
GreatSchools rating
- 2/10Lee A McShan Jr Elementary SchoolGrades: PK-5Distance: 0.1 mi
- 4/10Sam Tasby Middle SchoolGrades: 6-8Distance: 1.2 mi
- 4/10Emmett J Conrad High SchoolGrades: 9-12Distance: 1.1 mi
Schools provided by the listing agent
- Elementary: Lee Mcshan
- Middle: Tasby
- High: Conrad
- District: Dallas ISD
Source: NTREIS. This data may not be complete. We recommend contacting the local school district to confirm school assignments for this home.
