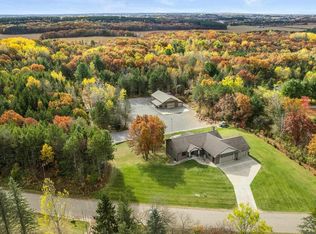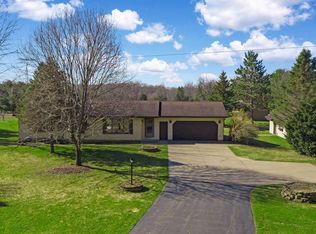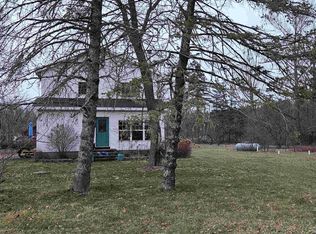Closed
$877,000
8233 ROLLING HILLS ROAD, Custer, WI 54423
2beds
3,401sqft
Single Family Residence
Built in 2015
10.75 Acres Lot
$891,800 Zestimate®
$258/sqft
$2,724 Estimated rent
Home value
$891,800
$785,000 - $1.02M
$2,724/mo
Zestimate® history
Loading...
Owner options
Explore your selling options
What's special
Custom Built, one owner parade home. Professionally decorated and landscaped. Nestled on 10 plus acres, providing both rolling hills and trees. Kitchen boasts custom inlaid cabinets and granite counter tops. Top of the line appliances and pantry. Master bedroom features a cathedral ceiling, fireplace, walk-in shower, soaker tub and a huge closet. 8' entry doo, 3 season porch, composite deck, first floor laundry, attached garage is plumbed for heat and has access to basement. Open staircase to lower level which has 9' ceilings, custom window treatments, family room, bedroom and full bath. Security system, sound system, inground sprinkler system with driplines for garden areas, whole house backup generator. For toys you will have a 48 x 36 custom building with one 12' overhead door and one 10' high overhead door. 13.5 sidewalls, 200 amp electrical and a 36 x 10 attached lean-to. Zoned Residential and Productive Forest Lands. Amazing-one-of-a-kind home. Quartz & Granite counter tops throughout the house.
Zillow last checked: 8 hours ago
Listing updated: November 03, 2025 at 04:08am
Listed by:
BOB BUSHMAN homeinfo@firstweber.com,
FIRST WEBER
Bought with:
Bob Bushman
Source: WIREX MLS,MLS#: 22502097 Originating MLS: Central WI Board of REALTORS
Originating MLS: Central WI Board of REALTORS
Facts & features
Interior
Bedrooms & bathrooms
- Bedrooms: 2
- Bathrooms: 3
- Full bathrooms: 2
- 1/2 bathrooms: 1
- Main level bedrooms: 1
Primary bedroom
- Level: Main
- Area: 272
- Dimensions: 17 x 16
Bedroom 2
- Level: Lower
- Area: 182
- Dimensions: 14 x 13
Bathroom
- Features: Master Bedroom Bath
Family room
- Level: Lower
- Area: 630
- Dimensions: 30 x 21
Kitchen
- Level: Main
- Area: 168
- Dimensions: 12 x 14
Living room
- Level: Main
- Area: 588
- Dimensions: 28 x 21
Heating
- Propane, Forced Air
Cooling
- Central Air
Appliances
- Included: Refrigerator, Range/Oven, Dishwasher, Washer, Dryer, Water Softener
Features
- Cathedral/vaulted ceiling, High Speed Internet
- Flooring: Carpet, Tile
- Basement: Partially Finished,Full
Interior area
- Total structure area: 3,401
- Total interior livable area: 3,401 sqft
- Finished area above ground: 2,181
- Finished area below ground: 1,220
Property
Parking
- Total spaces: 6
- Parking features: 4 Car, Attached, Detached, Garage Door Opener
- Attached garage spaces: 6
Features
- Levels: One
- Stories: 1
- Patio & porch: Deck, Porch
- Fencing: Fenced Yard
Lot
- Size: 10.75 Acres
Details
- Parcel number: 03424093502.10
- Zoning: Other
- Special conditions: Arms Length
Construction
Type & style
- Home type: SingleFamily
- Architectural style: Ranch
- Property subtype: Single Family Residence
Materials
- Stucco, Fiber Cement
- Roof: Shingle
Condition
- 6-10 Years
- New construction: No
- Year built: 2015
Utilities & green energy
- Sewer: Septic Tank
- Water: Well
- Utilities for property: Cable Available
Community & neighborhood
Security
- Security features: Smoke Detector(s), Security System
Location
- Region: Custer
- Municipality: Stockton
Other
Other facts
- Listing terms: Arms Length Sale
Price history
| Date | Event | Price |
|---|---|---|
| 7/25/2025 | Sold | $877,000+0.8%$258/sqft |
Source: | ||
| 6/11/2025 | Contingent | $869,900$256/sqft |
Source: | ||
| 6/9/2025 | Listed for sale | $869,900$256/sqft |
Source: | ||
| 5/27/2025 | Contingent | $869,900$256/sqft |
Source: | ||
| 5/22/2025 | Listed for sale | $869,900$256/sqft |
Source: | ||
Public tax history
| Year | Property taxes | Tax assessment |
|---|---|---|
| 2024 | $8,405 +5% | $528,900 |
| 2023 | $8,007 +0.2% | $528,900 |
| 2022 | $7,988 +2.3% | $528,900 |
Find assessor info on the county website
Neighborhood: 54423
Nearby schools
GreatSchools rating
- 8/10Bannach Elementary SchoolGrades: K-6Distance: 7.2 mi
- 5/10P J Jacobs Junior High SchoolGrades: 7-9Distance: 9.4 mi
- 4/10Stevens Point Area Senior High SchoolGrades: 10-12Distance: 10.4 mi
Schools provided by the listing agent
- High: Stevens Point
- District: Stevens Point
Source: WIREX MLS. This data may not be complete. We recommend contacting the local school district to confirm school assignments for this home.

Get pre-qualified for a loan
At Zillow Home Loans, we can pre-qualify you in as little as 5 minutes with no impact to your credit score.An equal housing lender. NMLS #10287.


