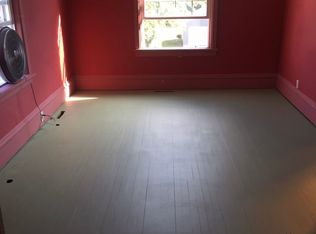Sold
$251,500
8234 County Rd W, Greenleaf, WI 54126
3beds
1,408sqft
Single Family Residence
Built in 1938
0.34 Acres Lot
$280,600 Zestimate®
$179/sqft
$1,733 Estimated rent
Home value
$280,600
$250,000 - $317,000
$1,733/mo
Zestimate® history
Loading...
Owner options
Explore your selling options
What's special
Newly remodeled ranch home situated on a landscaped .35 acre setting in a central country location. Sun flooded living room w/lg picture window & opens to dining area & kitchen. Applianced kitchen w/plenty of cabinet space, stainless steel appliances, tiled backsplash, luxury vinyl plank flooring, snack counter, prewired for disposal if desired and adjoining dining area. Main level features 3 bedrooms plus 2 full baths: one boasts a step-in shower & convenient laundry area with washer & dryer included. Full lower level awaits future expansion & offers additional storage. Updates include: windows, siding, newer roof, interior remodel throughout and A/C. 1 car attached garage w/door to relaxing back patio area. Convenient 10x10 storage shed included. Located 5 min to Wadering Springs Golf
Zillow last checked: 8 hours ago
Listing updated: July 20, 2024 at 03:23am
Listed by:
Alex C Roup OFF-D:920-406-0001,
Todd Wiese Homeselling System, Inc.,
Julie A Hand 920-419-5672,
Todd Wiese Homeselling System, Inc.
Bought with:
Cheryl L Nooker
Todd Wiese Homeselling System, Inc.
Source: RANW,MLS#: 50292869
Facts & features
Interior
Bedrooms & bathrooms
- Bedrooms: 3
- Bathrooms: 2
- Full bathrooms: 2
Bedroom 1
- Level: Main
- Dimensions: 14x12
Bedroom 2
- Level: Main
- Dimensions: 13x9
Bedroom 3
- Level: Main
- Dimensions: 11x11
Dining room
- Level: Main
- Dimensions: 11x10
Kitchen
- Level: Main
- Dimensions: 11x10
Living room
- Level: Main
- Dimensions: 19x15
Heating
- Forced Air
Cooling
- Forced Air, Central Air
Appliances
- Included: Dishwasher, Dryer, Microwave, Range, Refrigerator, Washer
Features
- At Least 1 Bathtub, Cable Available, High Speed Internet, Walk-in Shower
- Basement: Full,Sump Pump
- Has fireplace: No
- Fireplace features: None
Interior area
- Total interior livable area: 1,408 sqft
- Finished area above ground: 1,408
- Finished area below ground: 0
Property
Parking
- Total spaces: 1
- Parking features: Attached, Garage Door Opener
- Attached garage spaces: 1
Accessibility
- Accessibility features: 1st Floor Bedroom, 1st Floor Full Bath, Laundry 1st Floor, Level Drive, Level Lot, Ramped or Lvl Garage, Stall Shower
Features
- Patio & porch: Patio
Lot
- Size: 0.34 Acres
Details
- Parcel number: M7541
- Zoning: Residential
- Special conditions: Arms Length
Construction
Type & style
- Home type: SingleFamily
- Architectural style: Ranch
- Property subtype: Single Family Residence
Materials
- Vinyl Siding
- Foundation: Block
Condition
- New construction: No
- Year built: 1938
Utilities & green energy
- Sewer: Public Sewer
- Water: Well
Community & neighborhood
Location
- Region: Greenleaf
Price history
| Date | Event | Price |
|---|---|---|
| 7/19/2024 | Sold | $251,500+4.8%$179/sqft |
Source: RANW #50292869 Report a problem | ||
| 7/19/2024 | Pending sale | $239,900$170/sqft |
Source: RANW #50292869 Report a problem | ||
| 6/18/2024 | Contingent | $239,900$170/sqft |
Source: | ||
| 6/13/2024 | Listed for sale | $239,900$170/sqft |
Source: RANW #50292869 Report a problem | ||
Public tax history
Tax history is unavailable.
Neighborhood: 54126
Nearby schools
GreatSchools rating
- 3/10Reedsville Elementary SchoolGrades: PK-6Distance: 7.5 mi
- 2/10Reedsville High SchoolGrades: 7-12Distance: 7.1 mi
Schools provided by the listing agent
- Elementary: Reedsville
- Middle: Reedsville
- High: Reedsville
Source: RANW. This data may not be complete. We recommend contacting the local school district to confirm school assignments for this home.
Get pre-qualified for a loan
At Zillow Home Loans, we can pre-qualify you in as little as 5 minutes with no impact to your credit score.An equal housing lender. NMLS #10287.
Sell for more on Zillow
Get a Zillow Showcase℠ listing at no additional cost and you could sell for .
$280,600
2% more+$5,612
With Zillow Showcase(estimated)$286,212
