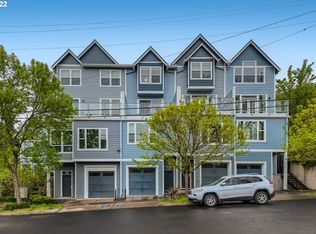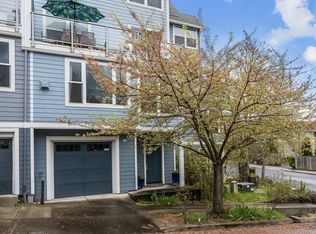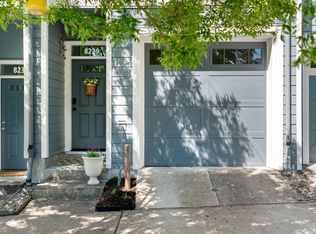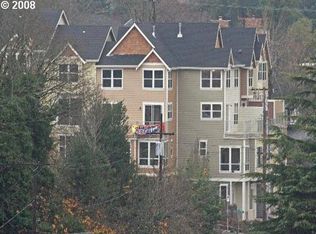Sold
$375,000
8237 N Edison St, Portland, OR 97203
3beds
1,663sqft
Residential, Townhouse
Built in 2007
871.2 Square Feet Lot
$371,600 Zestimate®
$225/sqft
$2,589 Estimated rent
Home value
$371,600
$346,000 - $401,000
$2,589/mo
Zestimate® history
Loading...
Owner options
Explore your selling options
What's special
Step into this one-of-a-kind luxury townhouse and prepare to be wowed! A stunning corner unit with breathtaking views of the West Hills, the iconic St. Johns Bridge, and the Willamette River from every floor? Yes, please! Inside, the magic continues.Open-concept main floor with engineered hardwoods, a cozy gas fireplace, and a spacious balcony—perfect for entertaining or catching those dreamy PNW sunsets. Second level: Two light-filled bedrooms plus a full guest bath. Top floor: Your own private primary suite—a peaceful retreat in the sky! Bonus: Your own interior elevator for effortless access to all four floors. Say goodbye to hauling groceries up the stairs! Massive extra-deep garage = Room for your cars, gear, and all the adventure toys you can imagine. Plus, pre-plumbing for central vac make life here even sweeter. Just steps from Cathedral Park and the vibrant St. Johns scene—think charming coffee shops, amazing restaurants, shopping, and more. Plus, the kayak & boat ramp is right down the street for your next waterfront adventure! Neighboring units have sold for $475K–$510K… now it’s your turn to own this dream home! HOA is making exterior and interior repairs at no cost to the owner. Priced for as-is cash sale. Unit can be rented. [Home Energy Score = 5. HES Report at https://rpt.greenbuildingregistry.com/hes/OR10198487]
Zillow last checked: 8 hours ago
Listing updated: May 25, 2025 at 03:14am
Listed by:
Emily Hetrick 503-927-3663,
Keller Williams PDX Central
Bought with:
Holly Rodriguez, 201249654
The Agency Portland
Source: RMLS (OR),MLS#: 712794107
Facts & features
Interior
Bedrooms & bathrooms
- Bedrooms: 3
- Bathrooms: 3
- Full bathrooms: 2
- Partial bathrooms: 1
- Main level bathrooms: 2
Primary bedroom
- Features: Bathroom, Suite, Walkin Closet, Wallto Wall Carpet
- Level: Upper
- Area: 273
- Dimensions: 21 x 13
Bedroom 2
- Features: Closet, Wallto Wall Carpet
- Level: Upper
- Area: 110
- Dimensions: 11 x 10
Bedroom 3
- Features: Closet, Wallto Wall Carpet
- Level: Upper
- Area: 80
- Dimensions: 8 x 10
Dining room
- Features: Sliding Doors, Wood Floors
- Level: Main
- Area: 130
- Dimensions: 13 x 10
Kitchen
- Features: Dishwasher, Eat Bar, Microwave, Free Standing Range, Free Standing Refrigerator, Granite
- Level: Main
- Area: 154
- Width: 11
Living room
- Features: Balcony, Ceiling Fan, Fireplace, Wood Floors
- Level: Main
- Area: 200
- Dimensions: 20 x 10
Heating
- Forced Air 90, Fireplace(s)
Cooling
- Air Conditioning Ready
Appliances
- Included: Dishwasher, Free-Standing Gas Range, Free-Standing Refrigerator, Gas Appliances, Microwave, Stainless Steel Appliance(s), Free-Standing Range, Gas Water Heater
- Laundry: Laundry Room
Features
- Floor 4th, Ceiling Fan(s), Elevator, Closet, Eat Bar, Granite, Balcony, Bathroom, Suite, Walk-In Closet(s)
- Flooring: Tile, Wall to Wall Carpet, Wood
- Doors: Sliding Doors
- Windows: Double Pane Windows
- Basement: None
- Number of fireplaces: 1
- Fireplace features: Gas
Interior area
- Total structure area: 1,663
- Total interior livable area: 1,663 sqft
Property
Parking
- Total spaces: 1
- Parking features: Driveway, Attached, Oversized
- Attached garage spaces: 1
- Has uncovered spaces: Yes
Accessibility
- Accessibility features: Accessible Elevator Installed, Garage On Main, Walkin Shower, Accessibility
Features
- Stories: 4
- Patio & porch: Deck, Porch
- Exterior features: Balcony
- Has view: Yes
- View description: River, Territorial
- Has water view: Yes
- Water view: River
Lot
- Size: 871.20 sqft
- Features: Level, SqFt 0K to 2999
Details
- Parcel number: R589958
Construction
Type & style
- Home type: Townhouse
- Architectural style: Traditional
- Property subtype: Residential, Townhouse
- Attached to another structure: Yes
Materials
- Cement Siding
- Foundation: Slab
- Roof: Composition
Condition
- Resale
- New construction: No
- Year built: 2007
Utilities & green energy
- Gas: Gas
- Sewer: Public Sewer
- Water: Public
Community & neighborhood
Location
- Region: Portland
HOA & financial
HOA
- Has HOA: Yes
- HOA fee: $450 monthly
- Amenities included: Commons, Exterior Maintenance, Insurance, Maintenance Grounds, Management
Other
Other facts
- Listing terms: Cash
- Road surface type: Paved
Price history
| Date | Event | Price |
|---|---|---|
| 5/23/2025 | Sold | $375,000-16.5%$225/sqft |
Source: | ||
| 11/20/2024 | Listing removed | $449,000$270/sqft |
Source: | ||
| 11/10/2024 | Price change | $449,000-2.4%$270/sqft |
Source: | ||
| 10/31/2024 | Price change | $460,000-3.2%$277/sqft |
Source: | ||
| 7/31/2024 | Price change | $475,000-1.9%$286/sqft |
Source: | ||
Public tax history
| Year | Property taxes | Tax assessment |
|---|---|---|
| 2025 | $7,548 +3.7% | $280,110 +3% |
| 2024 | $7,276 +4% | $271,960 +3% |
| 2023 | $6,997 +2.2% | $264,040 +3% |
Find assessor info on the county website
Neighborhood: Cathedral Park
Nearby schools
GreatSchools rating
- 5/10James John Elementary SchoolGrades: K-5Distance: 0.3 mi
- 5/10George Middle SchoolGrades: 6-8Distance: 1.1 mi
- 2/10Roosevelt High SchoolGrades: 9-12Distance: 0.8 mi
Schools provided by the listing agent
- Elementary: James John
- Middle: George
- High: Roosevelt
Source: RMLS (OR). This data may not be complete. We recommend contacting the local school district to confirm school assignments for this home.
Get a cash offer in 3 minutes
Find out how much your home could sell for in as little as 3 minutes with a no-obligation cash offer.
Estimated market value$371,600
Get a cash offer in 3 minutes
Find out how much your home could sell for in as little as 3 minutes with a no-obligation cash offer.
Estimated market value
$371,600



