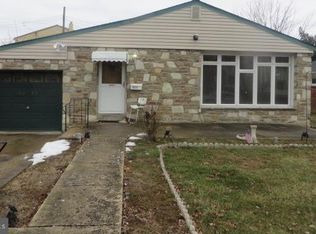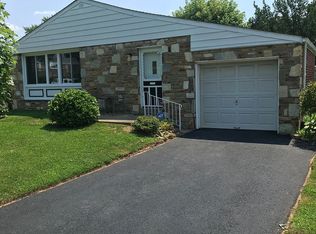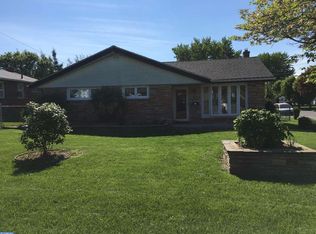Sold for $335,000
$335,000
8237 Verree Rd, Philadelphia, PA 19111
3beds
1,218sqft
Single Family Residence
Built in 1925
5,670 Square Feet Lot
$337,300 Zestimate®
$275/sqft
$1,983 Estimated rent
Home value
$337,300
$314,000 - $364,000
$1,983/mo
Zestimate® history
Loading...
Owner options
Explore your selling options
What's special
Welcome to 8237 Verree Rd.—Where Comfort Meets Convenience in the Heart of Fox Chase! Tucked into a sunny corner lot on a serene level block, this charming masonry rancher delivers the perfect balance of timeless character and modern potential. Boasting three spacious bedrooms and one and a half baths, this home invites you to imagine life unfolding in its bright and airy spaces. Step into the oversized living room, where a striking mirrored accent wall reflects warmth and elegance—perfect for entertaining or winding down. The adjoining dining area flows seamlessly into the heart of the home: the kitchen, which opens to a bonus room that can effortlessly transform into your dream office, creative studio, playroom, or fitness nook. Downstairs, a generous basement with a dedicated laundry area offers endless possibilities—storage, hobbies, or even a future recreation zone. Outside, the detached garage and private rear walkway guide you to a cozy enclosed porch—a peaceful spot for morning coffee or evening chats. This home is more than just a place to live—it’s a canvas for your vision. And with public transportation and shopping just minutes away, it offers unbeatable convenience in a sought-after neighborhood. The main rooms have been virtually staged to show the future homeowner/s how the rooms can be laid out.
Zillow last checked: 8 hours ago
Listing updated: September 26, 2025 at 11:48am
Listed by:
Martin Rodriguez 609-226-9287,
KW Empower
Bought with:
Sarah Neiswender
Keller Williams Real Estate - Bensalem
Source: Bright MLS,MLS#: PAPH2497296
Facts & features
Interior
Bedrooms & bathrooms
- Bedrooms: 3
- Bathrooms: 2
- Full bathrooms: 1
- 1/2 bathrooms: 1
- Main level bathrooms: 2
- Main level bedrooms: 3
Basement
- Area: 0
Heating
- Forced Air, Natural Gas
Cooling
- None, Electric
Appliances
- Included: Oven/Range - Gas, Electric Water Heater
Features
- Combination Dining/Living, Eat-in Kitchen
- Flooring: Wood
- Basement: Full
- Has fireplace: No
Interior area
- Total structure area: 1,218
- Total interior livable area: 1,218 sqft
- Finished area above ground: 1,218
- Finished area below ground: 0
Property
Parking
- Total spaces: 1
- Parking features: Garage Faces Front, Driveway, Detached
- Garage spaces: 1
- Has uncovered spaces: Yes
Accessibility
- Accessibility features: None
Features
- Levels: One
- Stories: 1
- Patio & porch: Porch
- Pool features: None
Lot
- Size: 5,670 sqft
- Dimensions: 54.00 x 105.00
- Features: Corner Lot, Front Yard, Level
Details
- Additional structures: Above Grade, Below Grade
- Parcel number: 631152100
- Zoning: RSD3
- Special conditions: Standard
Construction
Type & style
- Home type: SingleFamily
- Architectural style: Ranch/Rambler
- Property subtype: Single Family Residence
Materials
- Masonry
- Foundation: Block
Condition
- New construction: No
- Year built: 1925
- Major remodel year: 2022
Utilities & green energy
- Sewer: Public Sewer
- Water: Public
Community & neighborhood
Location
- Region: Philadelphia
- Subdivision: Fox Chase
- Municipality: PHILADELPHIA
Other
Other facts
- Listing agreement: Exclusive Agency
- Listing terms: Cash,FHA,Conventional
- Ownership: Other
Price history
| Date | Event | Price |
|---|---|---|
| 9/26/2025 | Sold | $335,000-4.3%$275/sqft |
Source: | ||
| 8/28/2025 | Contingent | $350,000$287/sqft |
Source: | ||
| 8/22/2025 | Price change | $350,000-2.8%$287/sqft |
Source: | ||
| 7/29/2025 | Price change | $360,000-1.4%$296/sqft |
Source: | ||
| 7/12/2025 | Price change | $365,000-5.2%$300/sqft |
Source: | ||
Public tax history
| Year | Property taxes | Tax assessment |
|---|---|---|
| 2025 | $4,549 +23.8% | $325,000 +23.8% |
| 2024 | $3,676 | $262,600 |
| 2023 | $3,676 +24.7% | $262,600 |
Find assessor info on the county website
Neighborhood: Fox Chase
Nearby schools
GreatSchools rating
- 6/10Fox Chase SchoolGrades: K-5Distance: 0.5 mi
- 6/10C.C.A. Baldi Middle SchoolGrades: 6-8Distance: 1.5 mi
- 2/10Washington George High SchoolGrades: 9-12Distance: 3.2 mi
Schools provided by the listing agent
- District: Philadelphia City
Source: Bright MLS. This data may not be complete. We recommend contacting the local school district to confirm school assignments for this home.

Get pre-qualified for a loan
At Zillow Home Loans, we can pre-qualify you in as little as 5 minutes with no impact to your credit score.An equal housing lender. NMLS #10287.


