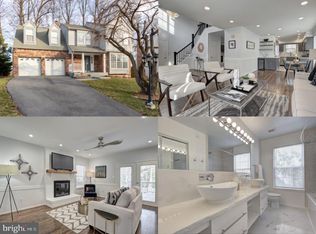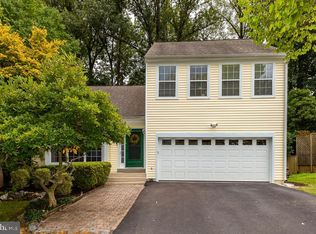*** DON'T MISS THIS ABSOLUTELY PERFECT SWEET HOME - a 1/3 of an acre of a fenced lot with a STUNNING WALK-OUT BASEMENT, 5 full bedrooms and 3.5 bath and updates galore!! NEW ROOF 2017 / NEW HVAC 2018/ NEW APPLIANCES .etc etc! Walk through this door and you will note the warmth, love and care that has been taken to every detail of this MOVE-IN READY home!! No step-down in the living room, rather extensive gleaming hardwood floors throughout the entire first floor! This home sports fans in all rooms and gorgeous fresh paint & tasteful finishes throughout. Every bathroom has updates and the kitchen with fresh white cabinets & new appliances & the granite counter-top make food preparation & entertaining easy! The kitchen also has a large pantry, an eat-in bar & a convenient breakfast nook area! The family room has a propane fireplace & custom bookcases flanking it. Here too large windows flood the room with light! Moving upstairs you find a Master Bedroom complete with a vaulted ceiling & a solar tub to provide even additional sunlight! The walk-in closet & accompanying full master bath make this the retreat you deserve! 3 other bedrooms are also on this level! Downstairs is where the fun is == CUSTOM BAR WITH UNDER THE COUNTER LIGHTING, BAR SINK AND SEATING AREA WILL BE THE "WOW" OF EVERY PARTY!! This area also has a recreation room, finished laundry room and a gorgeous full newly updated large bathroom with designer finishes. Don't miss the 5th bedroom here too!! This large bedroom has TWO large egress windows & room for any guest or occupant to relax in. The outside of this home sports a large 2 tier deck, a porch swing, a fire-pit and HOLD ON === a "ZIP LINE".... !! Add to this a shed & this is where everyone will want to be on those spring & summer evenings! Close commute options to 2 commuter lots, 2 VRE Stations & the Springfield Metro make this a Commuters Dream. The stellar local schools are Silverbrook Elementary, & South County Middle &High School. WHY WAIT ~~ WELCOME HOME!!
This property is off market, which means it's not currently listed for sale or rent on Zillow. This may be different from what's available on other websites or public sources.

