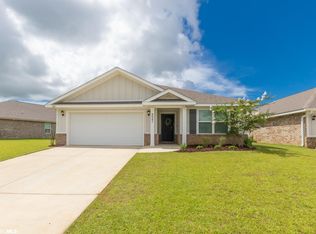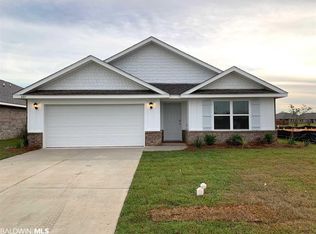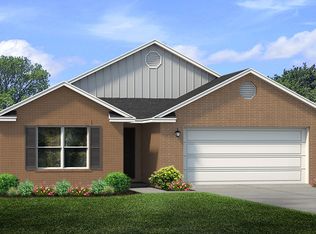Closed
$305,000
8238 Irwin Loop, Daphne, AL 36526
4beds
1,822sqft
Residential
Built in 2019
6,316.2 Square Feet Lot
$307,600 Zestimate®
$167/sqft
$2,220 Estimated rent
Home value
$307,600
$292,000 - $323,000
$2,220/mo
Zestimate® history
Loading...
Owner options
Explore your selling options
What's special
Exceptionally clean and maintained this home is truly move in ready. Located in Winged Foot, in the heart of Daphne and convenient to everything on the Eastern Shore. This all brick home is a popular Cali floorplan with 4 bedrooms and 2 bathrooms of well laid out living space. As you enter the home, the entry hallway leads to the open concept living/kitchen/dining area in the back of the home. The kitchen features granite counter tops, a stainless under mount sink, stainless appliances, white cabinetry, a gas stove, a large pantry, and an island that overlooks the family room with counter height bar. The primary suite is to the left of the living area and has a roomy bathroom with granite countertops, a double vanity, a large shower, garden tub, and a walk-in closets. The second and third bedroom are located to the right side of the foyer with a full bathroom. The fourth bedroom and laundry room are located to the left side of the home. On the back of the home there is a covered porch. The fully fenced in yard is one of the best in subdivision - with no rear neighbors. This home is Gold fortified and has a smart code lock. Winged Foot has a community pool and two lakes. There is a reason the homes in this neighborhood sell fast and that is because of the FANTASTIC LOCATION! This neighborhood is just minutes away from schools, parks, shopping, restaurants and charming Old Towne Daphne. From the back entrance, you can easily ride your bike or walk to school or stroll to Trione Park where there are sports fields, a dog park, and outdoor fitness area. In the award winning Daphne schools feeder pattern and zoned for Daphne East Elementary.
Zillow last checked: 8 hours ago
Listing updated: April 09, 2024 at 07:07pm
Listed by:
Marissa Rennaker PHONE:251-581-2232,
Bellator Real Estate, LLC
Bought with:
Nita Summerlin
RE/MAX Realty Professionals
Source: Baldwin Realtors,MLS#: 345649
Facts & features
Interior
Bedrooms & bathrooms
- Bedrooms: 4
- Bathrooms: 2
- Full bathrooms: 2
- Main level bedrooms: 4
Primary bedroom
- Features: 1st Floor Primary, Walk-In Closet(s)
- Level: Main
- Area: 180
- Dimensions: 12 x 15
Bedroom 2
- Level: Main
- Area: 110
- Dimensions: 10 x 11
Bedroom 3
- Level: Main
- Area: 110
- Dimensions: 10 x 11
Bedroom 4
- Level: Main
- Area: 132
- Dimensions: 11 x 12
Primary bathroom
- Features: Double Vanity, Soaking Tub, Separate Shower
Dining room
- Features: Lvg/Dng/Ktchn Combo
- Level: Main
- Area: 110
- Dimensions: 11 x 10
Kitchen
- Level: Main
- Area: 216
- Dimensions: 18 x 12
Living room
- Level: Main
- Area: 240
- Dimensions: 15 x 16
Cooling
- Heat Pump, Ceiling Fan(s)
Appliances
- Included: Dishwasher, Disposal, Microwave
- Laundry: Inside
Features
- Breakfast Bar, Ceiling Fan(s), En-Suite
- Flooring: Carpet, Vinyl
- Has basement: No
- Has fireplace: No
- Fireplace features: None
Interior area
- Total structure area: 1,822
- Total interior livable area: 1,822 sqft
Property
Parking
- Total spaces: 2
- Parking features: Garage
- Has garage: Yes
- Covered spaces: 2
Features
- Levels: One
- Stories: 1
- Patio & porch: Covered, Rear Porch
- Exterior features: Termite Contract
- Pool features: Community, Association
- Fencing: Fenced
- Has view: Yes
- View description: None
- Waterfront features: No Waterfront
Lot
- Size: 6,316 sqft
- Dimensions: 52 x 124
- Features: Less than 1 acre
Details
- Parcel number: 4305160000026.039
- Zoning description: Single Family Residence
Construction
Type & style
- Home type: SingleFamily
- Architectural style: Traditional
- Property subtype: Residential
Materials
- Brick
- Foundation: Slab
- Roof: Composition
Condition
- Resale
- New construction: No
- Year built: 2019
Utilities & green energy
- Water: Belforest Water
- Utilities for property: Daphne Utilities, Riviera Utilities
Community & neighborhood
Community
- Community features: Landscaping, Pool
Location
- Region: Daphne
- Subdivision: Winged Foot
HOA & financial
HOA
- Has HOA: Yes
- HOA fee: $700 annually
- Services included: Maintenance Grounds, Pool
Other
Other facts
- Ownership: Whole/Full
Price history
| Date | Event | Price |
|---|---|---|
| 8/11/2023 | Sold | $305,000-3.2%$167/sqft |
Source: | ||
| 6/2/2023 | Price change | $315,000-3.1%$173/sqft |
Source: | ||
| 5/8/2023 | Listed for sale | $325,000+61.8%$178/sqft |
Source: | ||
| 3/13/2019 | Sold | $200,825$110/sqft |
Source: | ||
Public tax history
| Year | Property taxes | Tax assessment |
|---|---|---|
| 2025 | $1,339 +1% | $30,080 +1% |
| 2024 | $1,325 +1.4% | $29,780 +1.4% |
| 2023 | $1,306 | $29,380 +23.5% |
Find assessor info on the county website
Neighborhood: 36526
Nearby schools
GreatSchools rating
- 10/10Daphne East Elementary SchoolGrades: PK-6Distance: 0.8 mi
- 5/10Daphne Middle SchoolGrades: 7-8Distance: 0.9 mi
- 10/10Daphne High SchoolGrades: 9-12Distance: 2.4 mi
Schools provided by the listing agent
- Elementary: Daphne East Elementary
- Middle: Daphne Middle
- High: Daphne High
Source: Baldwin Realtors. This data may not be complete. We recommend contacting the local school district to confirm school assignments for this home.

Get pre-qualified for a loan
At Zillow Home Loans, we can pre-qualify you in as little as 5 minutes with no impact to your credit score.An equal housing lender. NMLS #10287.
Sell for more on Zillow
Get a free Zillow Showcase℠ listing and you could sell for .
$307,600
2% more+ $6,152
With Zillow Showcase(estimated)
$313,752

