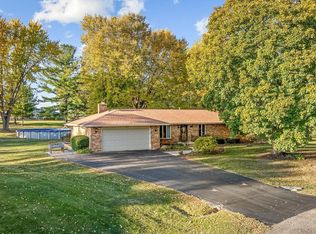Sold for $250,000
$250,000
8238 Kelley Rd, Winnebago, IL 61088
3beds
1,688sqft
Single Family Residence
Built in 1972
0.68 Acres Lot
$259,900 Zestimate®
$148/sqft
$2,021 Estimated rent
Home value
$259,900
$229,000 - $294,000
$2,021/mo
Zestimate® history
Loading...
Owner options
Explore your selling options
What's special
Multiple offers have been received, Highest and best called for by noon July 21. Awesome country ranch home in desirable Winnebago. All exterior doors have been replaced, many of the windows are newer, new lighting, updated kitchen, exterior was repainted, roof in 2022. Very close to one of the county forest preserves- Severson Dells. True open concept from kitchen to living room and the 3 large bedrooms are tucked away down the hall. Just over half an acre of flat yard ready for your four legged family or set up all of the yard games and enjoy the afternoon. Hurry over and say yes to this address! Fireplace as is, never used by this owner.
Zillow last checked: 8 hours ago
Listing updated: September 13, 2025 at 05:24am
Listed by:
Becky Schweder 205-365-5113,
Re/Max Plaza
Bought with:
Sharon Smith, 475173593
Best Realty
Source: NorthWest Illinois Alliance of REALTORS®,MLS#: 202504214
Facts & features
Interior
Bedrooms & bathrooms
- Bedrooms: 3
- Bathrooms: 2
- Full bathrooms: 2
- Main level bathrooms: 2
- Main level bedrooms: 3
Primary bedroom
- Level: Main
- Area: 143
- Dimensions: 13 x 11
Bedroom 2
- Level: Main
- Area: 154
- Dimensions: 14 x 11
Bedroom 3
- Level: Main
- Area: 143
- Dimensions: 13 x 11
Dining room
- Level: Main
- Area: 130
- Dimensions: 13 x 10
Kitchen
- Level: Main
- Area: 140
- Dimensions: 14 x 10
Living room
- Level: Main
- Area: 384
- Dimensions: 32 x 12
Heating
- Radiant
Cooling
- Central Air
Appliances
- Included: Dishwasher, Dryer, Microwave, Refrigerator, Stove/Cooktop, Washer, Water Softener, Gas Water Heater
- Laundry: Main Level
Features
- Windows: Window Treatments
- Has basement: No
- Number of fireplaces: 1
- Fireplace features: Both Gas and Wood
Interior area
- Total structure area: 1,688
- Total interior livable area: 1,688 sqft
- Finished area above ground: 1,688
- Finished area below ground: 0
Property
Parking
- Total spaces: 2.5
- Parking features: Asphalt, Attached
- Garage spaces: 2.5
Features
- Patio & porch: Patio
Lot
- Size: 0.68 Acres
- Features: Subdivided, Rural
Details
- Parcel number: 1423126001
Construction
Type & style
- Home type: SingleFamily
- Architectural style: Ranch
- Property subtype: Single Family Residence
Materials
- Brick/Stone, Cedar
- Foundation: Slab
- Roof: Shingle
Condition
- Year built: 1972
Utilities & green energy
- Electric: Circuit Breakers
- Sewer: Septic Tank
- Water: Well
Community & neighborhood
Location
- Region: Winnebago
- Subdivision: IL
Other
Other facts
- Ownership: Fee Simple
- Road surface type: Hard Surface Road
Price history
| Date | Event | Price |
|---|---|---|
| 9/12/2025 | Sold | $250,000+6.4%$148/sqft |
Source: | ||
| 7/21/2025 | Contingent | $235,000$139/sqft |
Source: | ||
| 7/21/2025 | Pending sale | $235,000$139/sqft |
Source: | ||
| 7/18/2025 | Listed for sale | $235,000+25.7%$139/sqft |
Source: | ||
| 8/12/2022 | Sold | $187,000-1.6%$111/sqft |
Source: Public Record Report a problem | ||
Public tax history
| Year | Property taxes | Tax assessment |
|---|---|---|
| 2023 | $4,514 +4.6% | $58,167 +8.8% |
| 2022 | $4,317 | $53,459 +5.1% |
| 2021 | -- | $50,874 +4.5% |
Find assessor info on the county website
Neighborhood: 61088
Nearby schools
GreatSchools rating
- NADorothy Simon Elementary SchoolGrades: PK-2Distance: 2.6 mi
- 4/10Winnebago Middle SchoolGrades: 6-8Distance: 2.8 mi
- 4/10Winnebago High SchoolGrades: 9-12Distance: 2.7 mi
Schools provided by the listing agent
- Elementary: Winnebago 323
- Middle: Winnebago Middle
- High: Winnebago High
- District: Winnebago 323
Source: NorthWest Illinois Alliance of REALTORS®. This data may not be complete. We recommend contacting the local school district to confirm school assignments for this home.
Get pre-qualified for a loan
At Zillow Home Loans, we can pre-qualify you in as little as 5 minutes with no impact to your credit score.An equal housing lender. NMLS #10287.
