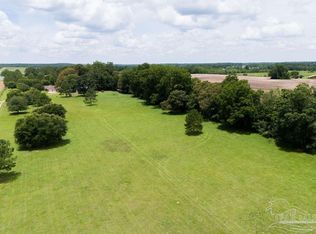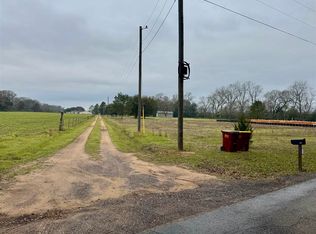Sold for $572,000
$572,000
8239 Tidwell Rd, Milton, FL 32571
5beds
3,113sqft
Single Family Residence
Built in 2025
1.51 Acres Lot
$580,000 Zestimate®
$184/sqft
$2,761 Estimated rent
Home value
$580,000
$528,000 - $638,000
$2,761/mo
Zestimate® history
Loading...
Owner options
Explore your selling options
What's special
Welcome to 8239 Tidwell Road in beautiful Milton, FL! Nestled on 1.5 acres in peaceful Santa Rosa County, this spacious 5BR/3BA McKenzie floor plan that offers over 3,100 sq ft of refined living. Enjoy a quiet, country lifestyle with room to roam—just minutes from charming downtown Milton, Blackwater River, and top-rated schools. Features include a formal dining room, private study, open-concept family room, and gourmet kitchen with island, walk-in pantry, and breakfast area. The luxurious primary suite offers tray ceilings, a spa-like bath, and large walk-in closet. With a split-bedroom layout, covered patio, and expansive yard, this home blends comfort, elegance, and space—inside and out. Come enjoy the best of Florida living!
Zillow last checked: 8 hours ago
Listing updated: September 17, 2025 at 08:22am
Listed by:
Brittany Hurst 850-754-3796,
D R Horton Realty of NW Florida, LLC
Bought with:
Daniel Lewis
KELLER WILLIAMS REALTY GULF COAST
Source: PAR,MLS#: 660164
Facts & features
Interior
Bedrooms & bathrooms
- Bedrooms: 5
- Bathrooms: 3
- Full bathrooms: 3
Bedroom
- Level: First
- Area: 207.38
- Dimensions: 13.17 x 15.75
Kitchen
- Level: First
- Area: 146
- Dimensions: 12.17 x 12
Living room
- Level: First
- Area: 351.17
- Dimensions: 21.5 x 16.33
Heating
- Heat Pump, Central
Cooling
- Heat Pump, Central Air, Ceiling Fan(s)
Appliances
- Included: Electric Water Heater, Dishwasher, Disposal, Microwave, Self Cleaning Oven
- Laundry: W/D Hookups
Features
- Bar, Ceiling Fan(s), Crown Molding, High Ceilings, Recessed Lighting
- Windows: Double Pane Windows, Shutters
- Has basement: No
Interior area
- Total structure area: 3,113
- Total interior livable area: 3,113 sqft
Property
Parking
- Total spaces: 2
- Parking features: 2 Car Garage, Side Entrance, Garage Door Opener
- Garage spaces: 2
Features
- Levels: One
- Stories: 1
- Patio & porch: Covered
- Pool features: None
Lot
- Size: 1.51 Acres
- Features: Central Access
Details
- Parcel number: 303n290000012080000
- Zoning description: Res Single
Construction
Type & style
- Home type: SingleFamily
- Architectural style: Craftsman
- Property subtype: Single Family Residence
Materials
- Frame
- Foundation: Slab
- Roof: Shingle
Condition
- New Construction
- New construction: Yes
- Year built: 2025
Details
- Warranty included: Yes
Utilities & green energy
- Electric: Circuit Breakers, Copper Wiring
- Sewer: Septic Tank
- Utilities for property: Cable Available
Community & neighborhood
Security
- Security features: Smoke Detector(s)
Location
- Region: Milton
- Subdivision: None
HOA & financial
HOA
- Has HOA: No
Other
Other facts
- Price range: $572K - $572K
- Road surface type: Paved
Price history
| Date | Event | Price |
|---|---|---|
| 9/16/2025 | Sold | $572,000-9.2%$184/sqft |
Source: | ||
| 9/11/2025 | Pending sale | $629,900$202/sqft |
Source: | ||
| 8/18/2025 | Price change | $629,900+1.6%$202/sqft |
Source: | ||
| 7/24/2025 | Pending sale | $619,900$199/sqft |
Source: | ||
| 7/22/2025 | Price change | $619,900-1.6%$199/sqft |
Source: | ||
Public tax history
Tax history is unavailable.
Neighborhood: 32571
Nearby schools
GreatSchools rating
- 6/10Chumuckla Elementary SchoolGrades: PK-6Distance: 3.5 mi
- 1/10HIGH ROAD-1421Grades: 1-12Distance: 6.7 mi
Schools provided by the listing agent
- Elementary: Chumuckla
- Middle: CENTRAL
- High: Central
Source: PAR. This data may not be complete. We recommend contacting the local school district to confirm school assignments for this home.
Get pre-qualified for a loan
At Zillow Home Loans, we can pre-qualify you in as little as 5 minutes with no impact to your credit score.An equal housing lender. NMLS #10287.
Sell with ease on Zillow
Get a Zillow Showcase℠ listing at no additional cost and you could sell for —faster.
$580,000
2% more+$11,600
With Zillow Showcase(estimated)$591,600

