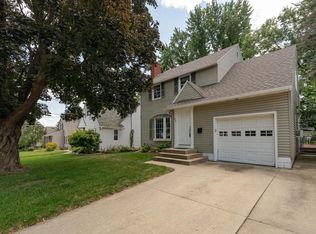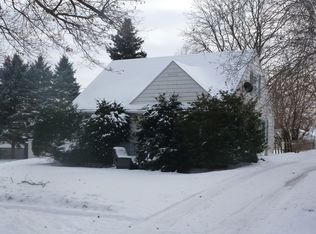Closed
$285,000
824 11th St NW, Rochester, MN 55901
3beds
1,925sqft
Single Family Residence
Built in 1949
7,840.8 Square Feet Lot
$297,300 Zestimate®
$148/sqft
$1,617 Estimated rent
Home value
$297,300
$271,000 - $327,000
$1,617/mo
Zestimate® history
Loading...
Owner options
Explore your selling options
What's special
This adorable home is in a great location and close to the Mayo Campus, shopping, parks and recreation. Real hardwood flooring runs through most of the main floor and the upper level. The main floor features sun-filled rooms with white painted trim, crown moldings, paneled doors and neutral toned walls. A spacious living room flows into the separate dining area. The stylish white kitchen is equipped with stainless appliances, making meal prep a joy. The upper level has a quaint reading nook and the third bedroom. You will find a large family room in the lower level that has two space,s allowing an area for guest quarters. Other high demand amentites include: Permanent siding, deck, large private fenced yard with mature trees . The roof is only 15 years old. Inspection from 2019 is available but improvements have been made including newer furnace, water heater and AC
Zillow last checked: 8 hours ago
Listing updated: June 28, 2025 at 11:01pm
Listed by:
Josh Mickelson 507-251-3545,
Re/Max Results
Bought with:
Taryn Sutherland
Counselor Realty of Rochester
Tyler Sutherland
Source: NorthstarMLS as distributed by MLS GRID,MLS#: 6496064
Facts & features
Interior
Bedrooms & bathrooms
- Bedrooms: 3
- Bathrooms: 2
- Full bathrooms: 1
- 1/4 bathrooms: 1
Bedroom 1
- Level: Main
Bedroom 2
- Level: Main
Bedroom 3
- Level: Upper
Dining room
- Level: Main
Family room
- Level: Lower
Kitchen
- Level: Main
Laundry
- Level: Lower
Living room
- Level: Main
Storage
- Level: Lower
Heating
- Forced Air
Cooling
- Central Air
Appliances
- Included: Dishwasher, Dryer, Microwave, Range, Refrigerator, Stainless Steel Appliance(s), Washer, Water Softener Owned
Features
- Basement: Finished,Storage Space
- Has fireplace: No
Interior area
- Total structure area: 1,925
- Total interior livable area: 1,925 sqft
- Finished area above ground: 1,451
- Finished area below ground: 475
Property
Parking
- Total spaces: 1
- Parking features: Detached
- Garage spaces: 1
Accessibility
- Accessibility features: None
Features
- Levels: One and One Half
- Stories: 1
- Patio & porch: Deck
- Fencing: Full
Lot
- Size: 7,840 sqft
- Dimensions: 50 x 157
- Features: Many Trees
Details
- Foundation area: 976
- Parcel number: 743522012275
- Zoning description: Residential-Single Family
Construction
Type & style
- Home type: SingleFamily
- Property subtype: Single Family Residence
Materials
- Vinyl Siding
- Roof: Asphalt
Condition
- Age of Property: 76
- New construction: No
- Year built: 1949
Utilities & green energy
- Electric: Circuit Breakers
- Gas: Natural Gas
- Sewer: City Sewer/Connected
- Water: City Water/Connected
Community & neighborhood
Location
- Region: Rochester
- Subdivision: Manleys Sub
HOA & financial
HOA
- Has HOA: No
Price history
| Date | Event | Price |
|---|---|---|
| 6/28/2024 | Sold | $285,000+5.6%$148/sqft |
Source: | ||
| 4/9/2024 | Pending sale | $269,900+34.9%$140/sqft |
Source: | ||
| 6/11/2019 | Sold | $200,000+2.6%$104/sqft |
Source: | ||
| 5/3/2019 | Pending sale | $195,000$101/sqft |
Source: Edina Realty, Inc., a Berkshire Hathaway affiliate #5222180 Report a problem | ||
| 4/30/2019 | Listed for sale | $195,000$101/sqft |
Source: Edina Realty, Inc., a Berkshire Hathaway affiliate #5222180 Report a problem | ||
Public tax history
| Year | Property taxes | Tax assessment |
|---|---|---|
| 2024 | $3,338 | $236,200 -10.3% |
| 2023 | -- | $263,300 +15.5% |
| 2022 | $2,616 +19.1% | $227,900 +21.5% |
Find assessor info on the county website
Neighborhood: Washington
Nearby schools
GreatSchools rating
- 3/10Elton Hills Elementary SchoolGrades: PK-5Distance: 1.2 mi
- 5/10John Marshall Senior High SchoolGrades: 8-12Distance: 0.5 mi
- 5/10John Adams Middle SchoolGrades: 6-8Distance: 1.7 mi
Schools provided by the listing agent
- Elementary: Elton Hills
- Middle: John Adams
- High: John Marshall
Source: NorthstarMLS as distributed by MLS GRID. This data may not be complete. We recommend contacting the local school district to confirm school assignments for this home.
Get a cash offer in 3 minutes
Find out how much your home could sell for in as little as 3 minutes with a no-obligation cash offer.
Estimated market value
$297,300
Get a cash offer in 3 minutes
Find out how much your home could sell for in as little as 3 minutes with a no-obligation cash offer.
Estimated market value
$297,300

