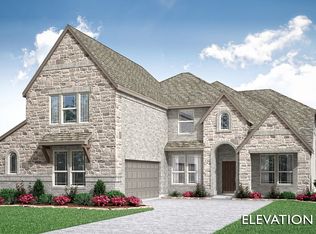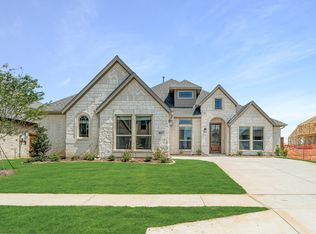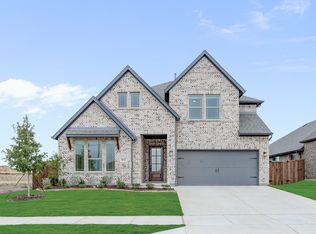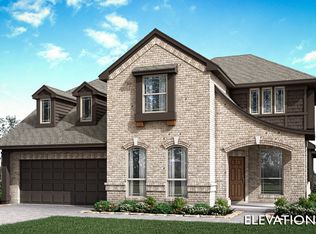Sold
Price Unknown
824 Blue Fescue Rd, Fort Worth, TX 76247
4beds
3,485sqft
Single Family Residence
Built in 2025
6,969.6 Square Feet Lot
$580,600 Zestimate®
$--/sqft
$3,955 Estimated rent
Home value
$580,600
$552,000 - $610,000
$3,955/mo
Zestimate® history
Loading...
Owner options
Explore your selling options
What's special
NEW! NEVER LIVED IN – Ready NOW! Welcome to the Seaberry II by Bloomfield Homes, an elegant two-story design situated on a spacious corner lot in Wildflower Ranch. This home is rich in both form and function, offering 5 bedrooms, 4 baths, and upgraded finishes throughout. The brick and stone façade is framed by a bricked front porch, full landscaping with stone edging, and a stately 8’ custom front door, setting the stage for a warm welcome. Inside, site-finished hardwood floors bring timeless character to the main level, paired with 8' interior doors, extra lighting, and a modern horizontal railing overlooking the Family Room. At the heart of the home, the Deluxe Kitchen makes a bold impression with ceiling-height glass front, puck lights, glass-front uppers, quartz countertops, pot & pan drawers, and a custom wood vent hood over a gas cooktop. The large island opens to a light-filled Family Room with soaring 18’ ceilings and walls of windows. A private Study with glass French doors sits just off the entry, ideal for remote work. The Primary Suite downstairs features an oversized walk-in closet and a luxury bath with an L-shaped dual vanity and upgraded tile, a secondary bedroom features one with an upgraded shower-only bath for added flexibility. Upstairs, the layout continues to impress with a large Game Room, dedicated Media Room, and 2 secondary bedrooms. Extras include blinds throughout, an upgraded 8’ back door with 5 Lite glass, tankless water heater, mud room, and a gas stub at the covered patio—perfect for grilling and entertaining outdoors. Move-in ready and full of thoughtful upgrades, this home blends comfort, craftsmanship, and style in every detail. Stop by Bloomfield at Wildflower Ranch today to see it in person!
Zillow last checked: 8 hours ago
Listing updated: December 01, 2025 at 07:50am
Listed by:
Marsha Ashlock 0470768 817-288-5510,
Visions Realty & Investments 817-288-5510
Bought with:
Bimal Badal
Reputed Brokerage
Source: NTREIS,MLS#: 21018515
Facts & features
Interior
Bedrooms & bathrooms
- Bedrooms: 4
- Bathrooms: 4
- Full bathrooms: 4
Primary bedroom
- Features: Dual Sinks, Double Vanity, En Suite Bathroom, Garden Tub/Roman Tub, Separate Shower, Walk-In Closet(s)
- Level: First
- Dimensions: 17 x 14
Bedroom
- Level: First
- Dimensions: 11 x 12
Bedroom
- Features: Walk-In Closet(s)
- Level: Second
- Dimensions: 12 x 11
Bedroom
- Features: Walk-In Closet(s)
- Level: Second
- Dimensions: 12 x 13
Breakfast room nook
- Level: First
- Dimensions: 12 x 12
Dining room
- Features: Built-in Features, Butler's Pantry
- Level: First
- Dimensions: 12 x 14
Game room
- Level: Second
- Dimensions: 17 x 14
Kitchen
- Features: Breakfast Bar, Built-in Features, Butler's Pantry, Eat-in Kitchen, Kitchen Island, Pantry, Solid Surface Counters, Walk-In Pantry
- Level: First
- Dimensions: 10 x 14
Living room
- Level: First
- Dimensions: 18 x 17
Media room
- Level: Second
- Dimensions: 11 x 18
Office
- Level: First
- Dimensions: 11 x 13
Heating
- Central, Natural Gas, Zoned
Cooling
- Central Air, Ceiling Fan(s), Electric, Zoned
Appliances
- Included: Built-In Gas Range, Dishwasher, Electric Oven, Gas Cooktop, Disposal, Gas Water Heater, Microwave, Tankless Water Heater, Vented Exhaust Fan
- Laundry: Washer Hookup, Dryer Hookup, Laundry in Utility Room
Features
- Built-in Features, Decorative/Designer Lighting Fixtures, Double Vanity, Eat-in Kitchen, High Speed Internet, Kitchen Island, Open Floorplan, Pantry, Cable TV, Walk-In Closet(s), Wired for Sound
- Flooring: Carpet, Hardwood, Tile
- Windows: Window Coverings
- Has basement: No
- Has fireplace: No
Interior area
- Total interior livable area: 3,485 sqft
Property
Parking
- Total spaces: 2
- Parking features: Covered, Direct Access, Driveway, Enclosed, Garage, Garage Door Opener, Garage Faces Side
- Attached garage spaces: 2
- Has uncovered spaces: Yes
Features
- Levels: Two
- Stories: 2
- Patio & porch: Front Porch, Patio, Covered
- Exterior features: Private Yard, Rain Gutters
- Pool features: None, Community
- Fencing: Back Yard,Fenced,Wood
Lot
- Size: 6,969 sqft
- Dimensions: 60 x 120
- Features: Interior Lot, Landscaped, Subdivision, Sprinkler System, Few Trees
- Residential vegetation: Grassed
Details
- Parcel number: 824bluefescue
Construction
Type & style
- Home type: SingleFamily
- Architectural style: Traditional,Detached
- Property subtype: Single Family Residence
Materials
- Brick, Rock, Stone
- Foundation: Slab
- Roof: Composition
Condition
- Year built: 2025
Utilities & green energy
- Sewer: Public Sewer
- Water: Public
- Utilities for property: Sewer Available, Water Available, Cable Available
Community & neighborhood
Security
- Security features: Carbon Monoxide Detector(s), Smoke Detector(s)
Community
- Community features: Clubhouse, Other, Playground, Park, Pool, Trails/Paths, Curbs
Location
- Region: Fort Worth
- Subdivision: Wildflower Ranch 60-65
HOA & financial
HOA
- Has HOA: Yes
- HOA fee: $413 semi-annually
- Services included: All Facilities, Association Management, Maintenance Grounds, Maintenance Structure
- Association name: Vision Community Management
- Association phone: 972-612-2303
Other
Other facts
- Listing terms: Cash,Conventional,FHA,VA Loan
Price history
| Date | Event | Price |
|---|---|---|
| 11/24/2025 | Sold | -- |
Source: NTREIS #21018515 Report a problem | ||
| 10/13/2025 | Pending sale | $624,383$179/sqft |
Source: NTREIS #21018515 Report a problem | ||
| 9/5/2025 | Price change | $624,383-4.6%$179/sqft |
Source: NTREIS #21018515 Report a problem | ||
| 8/3/2025 | Listed for sale | $654,383$188/sqft |
Source: NTREIS #21018515 Report a problem | ||
Public tax history
Tax history is unavailable.
Neighborhood: 76247
Nearby schools
GreatSchools rating
- 5/10Clara Love Elementary SchoolGrades: PK-5Distance: 1.3 mi
- 4/10Chisholm Trail Middle SchoolGrades: 6-8Distance: 7.8 mi
- 6/10Northwest High SchoolGrades: 9-12Distance: 2.2 mi
Schools provided by the listing agent
- Elementary: Alan and Andra Perrin
- Middle: Chisholmtr
- High: Northwest
- District: Northwest ISD
Source: NTREIS. This data may not be complete. We recommend contacting the local school district to confirm school assignments for this home.
Get a cash offer in 3 minutes
Find out how much your home could sell for in as little as 3 minutes with a no-obligation cash offer.
Estimated market value$580,600
Get a cash offer in 3 minutes
Find out how much your home could sell for in as little as 3 minutes with a no-obligation cash offer.
Estimated market value
$580,600



