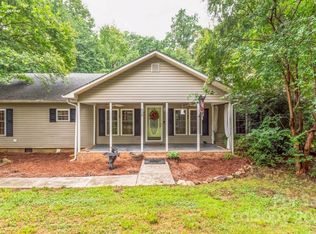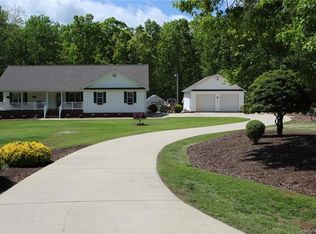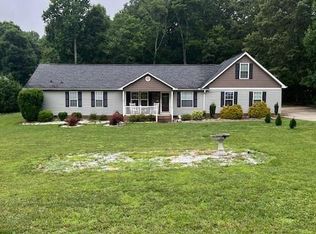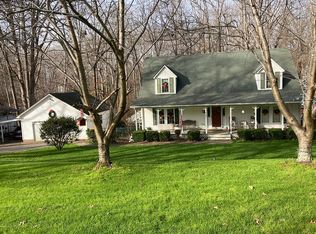Closed
$360,000
824 Brevard Place Rd, Iron Station, NC 28080
4beds
1,846sqft
Modular
Built in 2014
1.29 Acres Lot
$358,700 Zestimate®
$195/sqft
$2,154 Estimated rent
Home value
$358,700
$326,000 - $395,000
$2,154/mo
Zestimate® history
Loading...
Owner options
Explore your selling options
What's special
Welcome home to 824 Brevard Place in Iron Station! This 4-bedroom, 2-bath home offers 1,846 sq ft of living space on over an acre of land. The open floor plan includes a spacious kitchen with an island and plenty of cabinet space—ideal for everyday living and entertaining.
Step outside to enjoy a charming covered front porch, perfect for rocking chairs and morning coffee. In the back, you’ll find a large screened-in deck that’s great for outdoor dining, relaxing, or entertaining—offering a peaceful, private view of the fenced-in backyard.
A detached garage provides additional flexibility and can be used for storage, a workshop, or customized to fit your needs. Schedule your showing and make this yours!
Zillow last checked: 8 hours ago
Listing updated: October 03, 2025 at 06:15am
Listing Provided by:
Carolyn Goodrum c.helms@leproperties.com,
L&E Properties,
Brian Sayavong,
L&E Properties
Bought with:
Lauren Knight
Toni Whiteside Real Estate LLC
Source: Canopy MLS as distributed by MLS GRID,MLS#: 4276903
Facts & features
Interior
Bedrooms & bathrooms
- Bedrooms: 4
- Bathrooms: 2
- Full bathrooms: 2
- Main level bedrooms: 4
Primary bedroom
- Level: Main
Bedroom s
- Level: Main
Bathroom full
- Level: Main
Other
- Level: Main
Dining room
- Level: Main
Kitchen
- Level: Main
Laundry
- Level: Main
Living room
- Level: Main
Other
- Level: Main
Heating
- Heat Pump
Cooling
- Ceiling Fan(s), Heat Pump
Appliances
- Included: Dishwasher, Electric Range, Electric Water Heater, Microwave, Plumbed For Ice Maker, Refrigerator, Self Cleaning Oven
- Laundry: Electric Dryer Hookup, Laundry Room, Main Level
Features
- Kitchen Island, Open Floorplan, Pantry, Walk-In Closet(s)
- Has basement: No
- Fireplace features: Living Room
Interior area
- Total structure area: 1,846
- Total interior livable area: 1,846 sqft
- Finished area above ground: 1,846
- Finished area below ground: 0
Property
Parking
- Total spaces: 2
- Parking features: Driveway, Detached Garage, Garage on Main Level
- Garage spaces: 2
- Has uncovered spaces: Yes
- Details: Detached 2 car garage with additional parking to the right
Features
- Levels: One
- Stories: 1
- Patio & porch: Deck, Front Porch, Rear Porch
Lot
- Size: 1.29 Acres
Details
- Parcel number: 74865
- Zoning: R-SF
- Special conditions: Standard
Construction
Type & style
- Home type: SingleFamily
- Property subtype: Modular
Materials
- Vinyl
- Foundation: Crawl Space
- Roof: Shingle
Condition
- New construction: No
- Year built: 2014
Utilities & green energy
- Sewer: Septic Installed
- Water: Well
Community & neighborhood
Location
- Region: Iron Station
- Subdivision: None
Other
Other facts
- Listing terms: Cash,Conventional,FHA,VA Loan
- Road surface type: Gravel, Paved
Price history
| Date | Event | Price |
|---|---|---|
| 9/30/2025 | Sold | $360,000$195/sqft |
Source: | ||
| 8/16/2025 | Pending sale | $360,000$195/sqft |
Source: | ||
| 7/4/2025 | Listed for sale | $360,000+24.1%$195/sqft |
Source: | ||
| 3/15/2022 | Sold | $290,000$157/sqft |
Source: | ||
| 2/22/2022 | Pending sale | $290,000$157/sqft |
Source: | ||
Public tax history
| Year | Property taxes | Tax assessment |
|---|---|---|
| 2025 | $2,271 +0.9% | $344,232 |
| 2024 | $2,251 +2.1% | $344,232 |
| 2023 | $2,204 +52.2% | $344,232 +89.8% |
Find assessor info on the county website
Neighborhood: 28080
Nearby schools
GreatSchools rating
- 7/10Iron Station ElementaryGrades: PK-5Distance: 3.8 mi
- 4/10East Lincoln MiddleGrades: 6-8Distance: 1.7 mi
- 7/10East Lincoln HighGrades: 9-12Distance: 4.2 mi
Schools provided by the listing agent
- Elementary: Iron Station
- Middle: East Lincoln
- High: East Lincoln
Source: Canopy MLS as distributed by MLS GRID. This data may not be complete. We recommend contacting the local school district to confirm school assignments for this home.
Get a cash offer in 3 minutes
Find out how much your home could sell for in as little as 3 minutes with a no-obligation cash offer.
Estimated market value$358,700
Get a cash offer in 3 minutes
Find out how much your home could sell for in as little as 3 minutes with a no-obligation cash offer.
Estimated market value
$358,700



