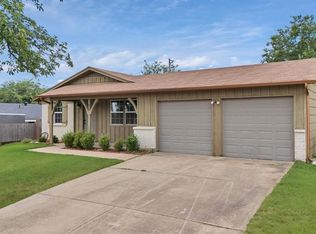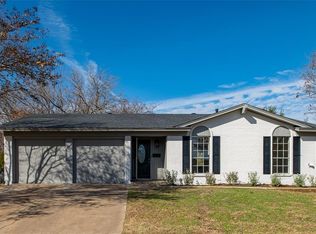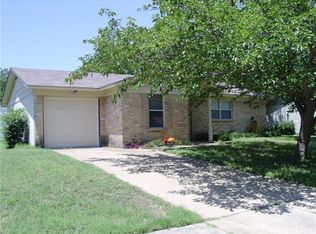Sold
Price Unknown
824 E Prairie View Rd, Crowley, TX 76036
3beds
1,120sqft
Single Family Residence
Built in 1970
6,969.6 Square Feet Lot
$237,100 Zestimate®
$--/sqft
$1,665 Estimated rent
Home value
$237,100
$225,000 - $249,000
$1,665/mo
Zestimate® history
Loading...
Owner options
Explore your selling options
What's special
Cute and well-maintained home that offers 3 bedrooms and 1 and a half bath. This home was updated in 2020 which included a complete renovation, water-resistant laminate flooring, roof, HVAC with a heat pump and ductwork, electrical, energy-efficient vinyl windows with stainless steel appliances. This home is perfect for a first buyer or someone who wants to downsize. It is located close to shopping, restaurants, and a park—a large backyard for family gatherings and a 2-car garage with one opener. The home is located in a quiet and friendly established neighborhood.
Zillow last checked: 8 hours ago
Listing updated: March 07, 2024 at 02:26pm
Listed by:
Dan Garza 0475385 817-861-6565,
RE/MAX Associates of Arlington 817-861-6565
Bought with:
Cassie Spears
eXp Realty, LLC
Source: NTREIS,MLS#: 20534535
Facts & features
Interior
Bedrooms & bathrooms
- Bedrooms: 3
- Bathrooms: 2
- Full bathrooms: 1
- 1/2 bathrooms: 1
Primary bedroom
- Level: First
- Dimensions: 12 x 12
Bedroom
- Level: First
- Dimensions: 12 x 10
Bedroom
- Level: First
- Dimensions: 10 x 9
Breakfast room nook
- Features: Ceiling Fan(s)
- Level: First
- Dimensions: 13 x 7
Kitchen
- Features: Built-in Features, Eat-in Kitchen, Pantry
- Level: First
- Dimensions: 13 x 12
Living room
- Level: First
- Dimensions: 14 x 12
Heating
- Central, Electric
Cooling
- Central Air, Ceiling Fan(s), Electric
Appliances
- Included: Dishwasher, Electric Cooktop, Electric Oven, Electric Water Heater, Disposal, Microwave, Vented Exhaust Fan
- Laundry: Washer Hookup, Electric Dryer Hookup, In Garage
Features
- High Speed Internet, Open Floorplan, Cable TV
- Flooring: Ceramic Tile, Laminate
- Windows: Window Coverings
- Has basement: No
- Has fireplace: No
- Fireplace features: None
Interior area
- Total interior livable area: 1,120 sqft
Property
Parking
- Total spaces: 2
- Parking features: Concrete, Covered, Door-Multi, Driveway, Garage Faces Front, Garage, Garage Door Opener
- Attached garage spaces: 2
- Has uncovered spaces: Yes
Features
- Levels: One
- Stories: 1
- Patio & porch: Front Porch, Covered
- Pool features: None
- Fencing: Chain Link,Wood
Lot
- Size: 6,969 sqft
- Features: Back Yard, Interior Lot, Lawn, Landscaped, Subdivision, Few Trees
Details
- Parcel number: 00676691
Construction
Type & style
- Home type: SingleFamily
- Architectural style: Traditional,Detached
- Property subtype: Single Family Residence
Materials
- Brick
- Foundation: Slab
- Roof: Composition
Condition
- Year built: 1970
Utilities & green energy
- Sewer: Public Sewer
- Water: Public
- Utilities for property: Electricity Available, Natural Gas Available, Sewer Available, Separate Meters, Water Available, Cable Available
Community & neighborhood
Security
- Security features: Smoke Detector(s)
Community
- Community features: Park, Curbs, Sidewalks
Location
- Region: Crowley
- Subdivision: Crowley Park Add
Other
Other facts
- Listing terms: Cash,Conventional,FHA,VA Loan
Price history
| Date | Event | Price |
|---|---|---|
| 2/4/2026 | Listing removed | $1,795$2/sqft |
Source: Zillow Rentals Report a problem | ||
| 10/29/2025 | Listed for rent | $1,795$2/sqft |
Source: Zillow Rentals Report a problem | ||
| 10/27/2025 | Listing removed | $239,500$214/sqft |
Source: NTREIS #20991744 Report a problem | ||
| 10/16/2025 | Price change | $239,500-0.2%$214/sqft |
Source: NTREIS #20991744 Report a problem | ||
| 9/23/2025 | Price change | $240,000-3.6%$214/sqft |
Source: NTREIS #20991744 Report a problem | ||
Public tax history
| Year | Property taxes | Tax assessment |
|---|---|---|
| 2024 | $5,235 +11% | $223,183 +11.4% |
| 2023 | $4,717 +31.5% | $200,400 -2.4% |
| 2022 | $3,586 +1.2% | $205,400 +16% |
Find assessor info on the county website
Neighborhood: 76036
Nearby schools
GreatSchools rating
- 4/10S.H. Crowley Elementary SchoolGrades: PK-5Distance: 2.6 mi
- 5/10Richard Allie MiddleGrades: 6-8Distance: 2.3 mi
- 3/10Crowley High SchoolGrades: 9-12Distance: 1.9 mi
Schools provided by the listing agent
- Elementary: Crowley
- Middle: Richard Allie
- High: Crowley
- District: Crowley ISD
Source: NTREIS. This data may not be complete. We recommend contacting the local school district to confirm school assignments for this home.
Get a cash offer in 3 minutes
Find out how much your home could sell for in as little as 3 minutes with a no-obligation cash offer.
Estimated market value$237,100
Get a cash offer in 3 minutes
Find out how much your home could sell for in as little as 3 minutes with a no-obligation cash offer.
Estimated market value
$237,100


