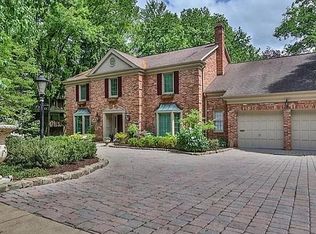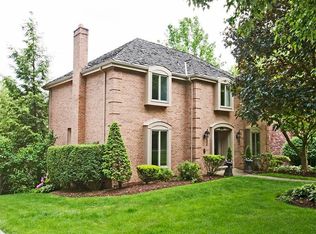Sold for $770,000
$770,000
824 Flint Ridge Rd, Pittsburgh, PA 15243
4beds
2,948sqft
Single Family Residence
Built in 1981
-- sqft lot
$775,900 Zestimate®
$261/sqft
$2,992 Estimated rent
Home value
$775,900
$729,000 - $822,000
$2,992/mo
Zestimate® history
Loading...
Owner options
Explore your selling options
What's special
Custom built Stambrosky home, designed with care to incorporate both practical elements and charming Tudor style features/exposed wood beams & elegant glass cabinets, hand stenciled details/8-panel wood door at the entry w/sidelights/Spanish style tile that runs thru kit. Traditional living & dining rm/wood flooring, crown molding/boxed bay window/ Bright & open kit w/blt in cabinet/butcher block peninsula/walk in pantry(expansion potential)rear staircase to 2nd flr laundry/Family room w/ wood burning fireplace and access to 18x11 side porch w/cathedral ceiling/ 2nd flr -4 spacious bedrooms- Primary has 8x5 walk in/cedar closet/ensuite bath 4th bedroom has custom lofted bunk room/ 2 large unfinished attic spaces/ Expansive walk out LL gameroom w/knotty pine walls & door to beautifully designed landscaping that ensures 4 seasons of interest/15x11 'mud rm'/17x13 mechanicals space w/13' work bench/18x10 strg rm. Amazing location, 1 block to Jefferson Elem & Mid schls and St.Clair Hospital
Zillow last checked: 8 hours ago
Listing updated: June 02, 2025 at 02:59pm
Listed by:
Michele Belice 412-561-7400,
HOWARD HANNA REAL ESTATE SERVICES
Bought with:
Colleen Lehman, RS281314
HOWARD HANNA REAL ESTATE SERVICES
Source: WPMLS,MLS#: 1688365 Originating MLS: West Penn Multi-List
Originating MLS: West Penn Multi-List
Facts & features
Interior
Bedrooms & bathrooms
- Bedrooms: 4
- Bathrooms: 3
- Full bathrooms: 2
- 1/2 bathrooms: 1
Primary bedroom
- Level: Upper
- Dimensions: 22x13
Bedroom 2
- Level: Upper
- Dimensions: 15x14
Bedroom 3
- Level: Upper
- Dimensions: 14x14
Bedroom 4
- Level: Upper
- Dimensions: 11x11
Bonus room
- Level: Main
- Dimensions: 13x08
Den
- Level: Upper
- Dimensions: 14x09
Dining room
- Level: Main
- Dimensions: 15x12
Entry foyer
- Level: Main
- Dimensions: 13x12
Family room
- Level: Main
- Dimensions: 20x13
Game room
- Level: Lower
- Dimensions: 25x12
Kitchen
- Level: Main
- Dimensions: 12x09
Laundry
- Level: Upper
- Dimensions: 10x08
Living room
- Level: Main
- Dimensions: 19x13
Heating
- Forced Air, Gas
Cooling
- Central Air
Appliances
- Included: Some Electric Appliances, Convection Oven, Cooktop, Dryer, Dishwasher, Disposal, Microwave, Refrigerator, Washer
Features
- Flooring: Hardwood, Tile, Carpet
- Basement: Walk-Out Access
- Number of fireplaces: 1
- Fireplace features: Family/Living/Great Room
Interior area
- Total structure area: 2,948
- Total interior livable area: 2,948 sqft
Property
Parking
- Total spaces: 2
- Parking features: Built In
- Has attached garage: Yes
Features
- Levels: Two
- Stories: 2
Lot
- Dimensions: 92 x 164 x 95 x 192
Details
- Parcel number: 0142A00167000000
Construction
Type & style
- Home type: SingleFamily
- Architectural style: Two Story,Tudor
- Property subtype: Single Family Residence
Materials
- Brick, Stucco
- Roof: Composition
Condition
- Resale
- Year built: 1981
Utilities & green energy
- Sewer: Public Sewer
- Water: Public
Community & neighborhood
Community
- Community features: Public Transportation
Location
- Region: Pittsburgh
Price history
| Date | Event | Price |
|---|---|---|
| 6/2/2025 | Sold | $770,000-1.8%$261/sqft |
Source: | ||
| 5/28/2025 | Pending sale | $783,900$266/sqft |
Source: | ||
| 3/25/2025 | Contingent | $783,900$266/sqft |
Source: | ||
| 2/17/2025 | Listed for sale | $783,900$266/sqft |
Source: | ||
Public tax history
| Year | Property taxes | Tax assessment |
|---|---|---|
| 2025 | $15,809 +8.9% | $410,100 |
| 2024 | $14,518 +648.4% | $410,100 |
| 2023 | $1,940 | $410,100 |
Find assessor info on the county website
Neighborhood: Mount Lebanon
Nearby schools
GreatSchools rating
- 9/10Jefferson El SchoolGrades: K-5Distance: 0.2 mi
- 8/10Jefferson Middle SchoolGrades: 6-8Distance: 0.2 mi
- 10/10Mt Lebanon Senior High SchoolGrades: 9-12Distance: 0.9 mi
Schools provided by the listing agent
- District: Mount Lebanon
Source: WPMLS. This data may not be complete. We recommend contacting the local school district to confirm school assignments for this home.

Get pre-qualified for a loan
At Zillow Home Loans, we can pre-qualify you in as little as 5 minutes with no impact to your credit score.An equal housing lender. NMLS #10287.

