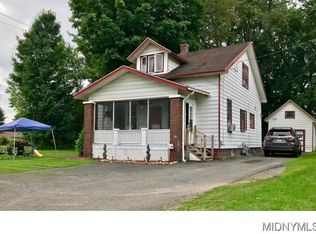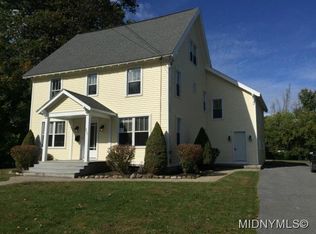Closed
$260,000
824 Herkimer Rd, Utica, NY 13502
4beds
1,768sqft
Single Family Residence
Built in 1935
0.28 Acres Lot
$263,800 Zestimate®
$147/sqft
$2,405 Estimated rent
Home value
$263,800
$227,000 - $306,000
$2,405/mo
Zestimate® history
Loading...
Owner options
Explore your selling options
What's special
Such a Beautiful Home...Waiting for Your Special Touches... A Center Hall Colonial with four bedrooms and one and one half baths. A Gracious Living Room with a Wonderful red brick Fireplace to warm those chilly Fall evenings & Pretty snowy days in Upstate New York. Enjoy the Spacious Formal Dining Room with French Doors, for entertaining or for growing Pretty Flowering plants as the sun fills the large windows with it's cheerful rays of natural light. Also a great opportunity for the artist who needs an abundance of natural light as they express their creativity. There is a pretty half bath off of the back of the kitchen and a door to the full, dry basement, and a landing with a door going into the back yard, as well as a small room used for storage, with a window. As you come in thru the front door you enter into a small entry way and then enter the foyer. Straight ahead are the stairs that lead you up to the 4 bedrooms, full bath and to a Wonderful large attic on the third floor, with potential for additional living space. Off of the Spacious Living room downstairs is a lovely enclosed Sun Porch that leads to a deck & a patio overlooking the Lovely back yard with an abundance of shade trees. This home in North Utica is convenient to shopping, Grocery Stores, public transportation etc. Please come & join us for an OPEN HOUSE at 2-4 on August 23, 2025.
Everyone is invited for the Enjoyment of seeing this Beautiful Home! Come & Bring a Friend!
Zillow last checked: 8 hours ago
Listing updated: November 10, 2025 at 12:04pm
Listed by:
Lorene L Prenderville 315-868-3330,
Miner Realty & Prop Management
Bought with:
Julie Theresa Dutcher, 10401344498
Bradley and Bradley Real Estate
Source: NYSAMLSs,MLS#: S1631598 Originating MLS: Syracuse
Originating MLS: Syracuse
Facts & features
Interior
Bedrooms & bathrooms
- Bedrooms: 4
- Bathrooms: 2
- Full bathrooms: 1
- 1/2 bathrooms: 1
- Main level bathrooms: 1
Heating
- Gas, Forced Air
Cooling
- Central Air
Appliances
- Included: Freezer, Gas Cooktop, Gas Water Heater
- Laundry: In Basement
Features
- Ceiling Fan(s), Separate/Formal Dining Room, Entrance Foyer, Separate/Formal Living Room, Programmable Thermostat
- Flooring: Ceramic Tile, Hardwood, Varies
- Windows: Storm Window(s), Thermal Windows, Wood Frames
- Basement: Full
- Number of fireplaces: 1
Interior area
- Total structure area: 1,768
- Total interior livable area: 1,768 sqft
Property
Parking
- Total spaces: 1
- Parking features: Detached, Electricity, Garage, Shared Driveway
- Garage spaces: 1
Features
- Levels: Two
- Stories: 2
- Patio & porch: Deck, Patio
- Exterior features: Blacktop Driveway, Deck, Enclosed Porch, Porch, Patio
Lot
- Size: 0.28 Acres
- Dimensions: 61 x 198
- Features: Irregular Lot, Near Public Transit, Residential Lot
Details
- Parcel number: 30160030701900050130000000
- Special conditions: Standard
Construction
Type & style
- Home type: SingleFamily
- Architectural style: Colonial,Two Story
- Property subtype: Single Family Residence
Materials
- Frame, Wood Siding, Copper Plumbing
- Foundation: Block
- Roof: Asphalt,Architectural,Pitched,Shingle
Condition
- Resale
- Year built: 1935
Utilities & green energy
- Electric: Circuit Breakers
- Sewer: Connected
- Water: Connected, Public
- Utilities for property: Cable Available, Electricity Connected, High Speed Internet Available, Sewer Connected, Water Connected
Community & neighborhood
Location
- Region: Utica
Other
Other facts
- Listing terms: Cash,Conventional
Price history
| Date | Event | Price |
|---|---|---|
| 11/10/2025 | Sold | $260,000+4.2%$147/sqft |
Source: | ||
| 9/2/2025 | Contingent | $249,500$141/sqft |
Source: | ||
| 8/23/2025 | Listed for sale | $249,500+191%$141/sqft |
Source: | ||
| 10/27/2014 | Sold | $85,750-14.2%$49/sqft |
Source: | ||
| 6/9/2014 | Price change | $99,900-9.1%$57/sqft |
Source: Royal Rose Realty LLC #1302019 Report a problem | ||
Public tax history
| Year | Property taxes | Tax assessment |
|---|---|---|
| 2024 | -- | $70,300 |
| 2023 | -- | $70,300 |
| 2022 | -- | $70,300 |
Find assessor info on the county website
Neighborhood: 13502
Nearby schools
GreatSchools rating
- 5/10General Herkimer Elementary SchoolGrades: K-6Distance: 0.7 mi
- 6/10John F Kennedy Middle SchoolGrades: 7-8Distance: 0.6 mi
- 3/10Thomas R Proctor High SchoolGrades: 9-12Distance: 2.4 mi
Schools provided by the listing agent
- High: Thomas R Proctor High
- District: Utica
Source: NYSAMLSs. This data may not be complete. We recommend contacting the local school district to confirm school assignments for this home.

