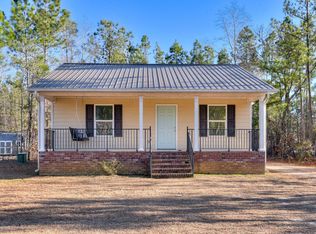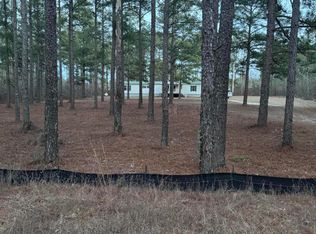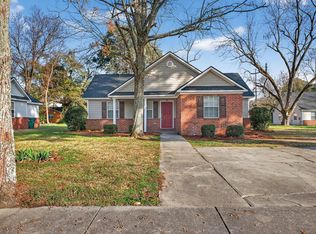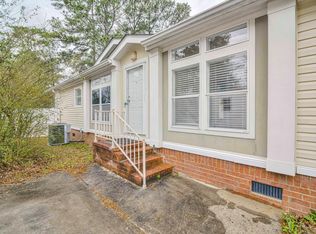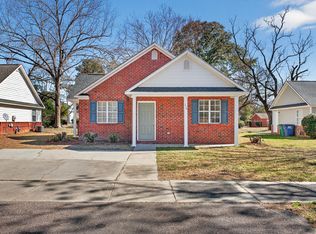824 Kedron Church Rd, Aiken, SC 29805
What's special
- 51 days |
- 300 |
- 8 |
Zillow last checked: 8 hours ago
Listing updated: February 04, 2026 at 03:03pm
GA SC Homes Team 803-640-8950,
Meybohm Real Estate - North Au,
Allison Adams 803-640-5994,
Meybohm Real Estate - North Au
Facts & features
Interior
Bedrooms & bathrooms
- Bedrooms: 3
- Bathrooms: 2
- Full bathrooms: 2
Primary bedroom
- Level: Main
- Area: 169
- Dimensions: 13 x 13
Bedroom 2
- Level: Main
- Area: 130
- Dimensions: 13 x 10
Bedroom 3
- Level: Main
- Area: 117
- Dimensions: 13 x 9
Kitchen
- Level: Main
- Area: 156
- Dimensions: 13 x 12
Laundry
- Level: Main
- Area: 54
- Dimensions: 6 x 9
Living room
- Level: Main
- Area: 260
- Dimensions: 20 x 13
Other
- Description: Breakfast Room
- Level: Main
- Area: 117
- Dimensions: 13 x 9
Heating
- Electric, Forced Air, Heat Pump
Cooling
- Central Air, Electric, Heat Pump
Appliances
- Included: Range, Refrigerator, Dishwasher, Electric Water Heater
Features
- Walk-In Closet(s), Bedroom on 1st Floor, Kitchen Island, Eat-in Kitchen, Cable Internet
- Basement: Crawl Space
- Has fireplace: No
Interior area
- Total structure area: 1,344
- Total interior livable area: 1,344 sqft
- Finished area above ground: 1,344
- Finished area below ground: 0
Video & virtual tour
Property
Parking
- Total spaces: 1
- Parking features: Other
- Carport spaces: 1
Features
- Levels: One
- Patio & porch: Deck
- Pool features: None
- Fencing: Fenced
Lot
- Size: 0.5 Acres
- Dimensions: 111 x 195 x 113 x 196
- Features: Level
Details
- Additional structures: Outbuilding, Workshop
- Parcel number: 1830003036
- Special conditions: Standard
- Horses can be raised: Yes
- Horse amenities: None
Construction
Type & style
- Home type: MobileManufactured
- Architectural style: Ranch
- Property subtype: Manufactured Home
Materials
- Vinyl Siding
- Foundation: Permanent
- Roof: Composition,Shingle
Condition
- New construction: No
- Year built: 2023
Utilities & green energy
- Sewer: Septic Tank
- Water: Well
- Utilities for property: Cable Available
Community & HOA
Community
- Features: None
- Subdivision: None
HOA
- Has HOA: No
Location
- Region: Aiken
Financial & listing details
- Price per square foot: $138/sqft
- Tax assessed value: $101,060
- Annual tax amount: $480
- Date on market: 1/9/2026
- Cumulative days on market: 51 days
- Listing terms: Contract
- Road surface type: Paved, Asphalt
(803) 640-8950
By pressing Contact Agent, you agree that the real estate professional identified above may call/text you about your search, which may involve use of automated means and pre-recorded/artificial voices. You don't need to consent as a condition of buying any property, goods, or services. Message/data rates may apply. You also agree to our Terms of Use. Zillow does not endorse any real estate professionals. We may share information about your recent and future site activity with your agent to help them understand what you're looking for in a home.
Estimated market value
$181,600
$173,000 - $191,000
$1,766/mo
Price history
Price history
| Date | Event | Price |
|---|---|---|
| 2/4/2026 | Pending sale | $184,900$138/sqft |
Source: | ||
| 1/9/2026 | Listed for sale | $184,900+2.8%$138/sqft |
Source: | ||
| 9/16/2025 | Listing removed | $179,900$134/sqft |
Source: | ||
| 7/31/2025 | Listed for sale | $179,900-16.3%$134/sqft |
Source: | ||
| 7/18/2025 | Listing removed | $215,000$160/sqft |
Source: | ||
| 3/3/2025 | Price change | $215,000-6.5%$160/sqft |
Source: | ||
| 1/19/2025 | Listed for sale | $230,000$171/sqft |
Source: | ||
Public tax history
Public tax history
| Year | Property taxes | Tax assessment |
|---|---|---|
| 2025 | $480 +3.2% | $4,040 |
| 2024 | $465 | $4,040 |
Find assessor info on the county website
BuyAbility℠ payment
Climate risks
Neighborhood: 29805
Nearby schools
GreatSchools rating
- 2/10Ridge Spring-Monetta ElementaryGrades: PK-5Distance: 9.4 mi
- NARidge Spring Monetta MiddleGrades: 6-8Distance: 6.8 mi
- 3/10Ridge Spring-Monetta Middle/HighGrades: 9-12Distance: 6.9 mi
Schools provided by the listing agent
- Elementary: Rdgsprg/Mntta E/M
- Middle: Rdgsprg/Mntt
- High: Rdge Sprng/Monet
Source: Aiken MLS. This data may not be complete. We recommend contacting the local school district to confirm school assignments for this home.
