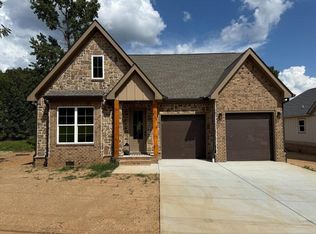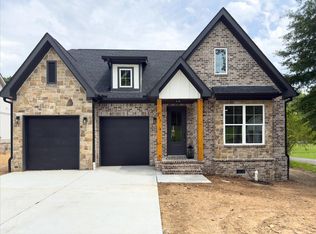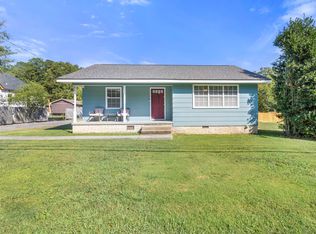Sold for $460,000 on 08/01/25
$460,000
824 Lower Mill Rd, Hixson, TN 37343
3beds
2,070sqft
Single Family Residence
Built in 2025
0.64 Acres Lot
$457,300 Zestimate®
$222/sqft
$2,419 Estimated rent
Home value
$457,300
$430,000 - $485,000
$2,419/mo
Zestimate® history
Loading...
Owner options
Explore your selling options
What's special
Welcome to this beautifully crafted 3-bedroom, 2-bathroom home that perfectly blends comfort, style, and functionality. Step inside to find
gorgeous flooring throughout, creating a seamless flow from room to room. The expansive living room is a true showstopper, featuring soaring vaulted
ceilings with striking wood beams and a charming stone-faced fireplace—ideal for cozy evenings or entertaining guests. The heart of the home is the modern
kitchen, boasting a large island with seating, sleek finishes, ample cabinetry, and a premium gas range—perfect for both everyday cooking and hosting
gatherings. All three bedrooms are generously sized, offering plenty of space and flexibility. The spacious primary suite is a luxurious retreat with a spa-like
en-suite bathroom, complete with a soaking tub, separate shower, and dual vanities. Enjoy year-round outdoor living on the covered back patio, overlooking a
backyard with endless possibilities—whether you envision a garden oasis, or a play space. Don't miss your chance to own this exceptional home that offers
style, space, and comfort in every detail. Schedule your private tour today!
Zillow last checked: 8 hours ago
Listing updated: August 01, 2025 at 12:18pm
Listed by:
Judy R Austin 423-322-3032,
Redfin
Bought with:
Melissa M Dorn, 00287025
Keller Williams Realty
Source: Greater Chattanooga Realtors,MLS#: 1515070
Facts & features
Interior
Bedrooms & bathrooms
- Bedrooms: 3
- Bathrooms: 2
- Full bathrooms: 2
Heating
- Central
Cooling
- Central Air
Appliances
- Included: Dishwasher, Gas Range, Microwave, Refrigerator
- Laundry: Laundry Room
Features
- Kitchen Island, Open Floorplan
- Has basement: No
- Number of fireplaces: 1
- Fireplace features: Living Room
Interior area
- Total structure area: 2,070
- Total interior livable area: 2,070 sqft
- Finished area above ground: 2,070
Property
Parking
- Total spaces: 2
- Parking features: Driveway, Garage, Garage Faces Front
- Attached garage spaces: 2
Features
- Levels: One
- Patio & porch: Front Porch
- Exterior features: Rain Gutters
Lot
- Size: 0.64 Acres
- Dimensions: 200 x 140
Details
- Parcel number: 100h C 033.01
Construction
Type & style
- Home type: SingleFamily
- Property subtype: Single Family Residence
Materials
- Block, Brick, Stone
- Foundation: Block
- Roof: Asphalt
Condition
- New construction: Yes
- Year built: 2025
Utilities & green energy
- Sewer: Public Sewer
- Water: Public
- Utilities for property: Electricity Connected, Sewer Connected, Water Connected
Community & neighborhood
Location
- Region: Hixson
- Subdivision: Carolyn Mary Village
Other
Other facts
- Listing terms: Cash,Conventional,FHA,VA Loan
Price history
| Date | Event | Price |
|---|---|---|
| 8/1/2025 | Sold | $460,000$222/sqft |
Source: Greater Chattanooga Realtors #1515070 Report a problem | ||
| 6/27/2025 | Contingent | $460,000$222/sqft |
Source: Greater Chattanooga Realtors #1515070 Report a problem | ||
| 6/19/2025 | Listed for sale | $460,000$222/sqft |
Source: Greater Chattanooga Realtors #1515070 Report a problem | ||
Public tax history
| Year | Property taxes | Tax assessment |
|---|---|---|
| 2024 | $168 | $7,500 |
| 2023 | $168 | $7,500 |
| 2022 | $168 | $7,500 |
Find assessor info on the county website
Neighborhood: 37343
Nearby schools
GreatSchools rating
- 4/10Hixson Elementary SchoolGrades: PK-5Distance: 0.5 mi
- 4/10Hixson Middle SchoolGrades: 6-8Distance: 0.9 mi
- 7/10Hixson High SchoolGrades: 9-12Distance: 1 mi
Schools provided by the listing agent
- Elementary: Hixson Elementary
- Middle: Hixson Middle
- High: Hixson High
Source: Greater Chattanooga Realtors. This data may not be complete. We recommend contacting the local school district to confirm school assignments for this home.
Get a cash offer in 3 minutes
Find out how much your home could sell for in as little as 3 minutes with a no-obligation cash offer.
Estimated market value
$457,300
Get a cash offer in 3 minutes
Find out how much your home could sell for in as little as 3 minutes with a no-obligation cash offer.
Estimated market value
$457,300


