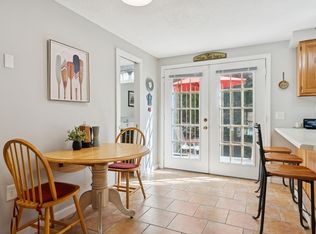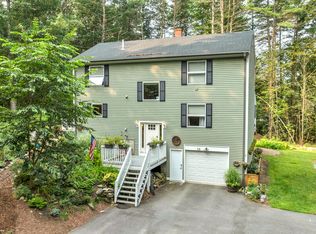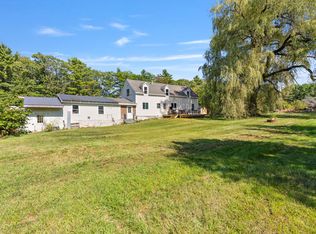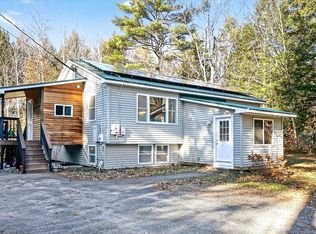Very nice 3 bedroom, 1.5 bath Ranch home situated on 10 Dividable acres close to Casco Village. The home features radiant heat, Central Vac, Woodstove, Fireplace and Double Oil tanks. The primary bedroom has an on-suite bathroom and sliding glass doors to the front deck. The home boasts an attached 2 car garage as well as a detached OVERSIZED 2 car garage with an office above. Minutes to beaches and skiing. The home also offers a ROW to the property from Leach Hill Road.
Active
$569,000
824 Meadow Road, Casco, ME 04015
3beds
1,374sqft
Est.:
Single Family Residence
Built in 1998
10 Acres Lot
$553,600 Zestimate®
$414/sqft
$-- HOA
What's special
Radiant heatFront deckCentral vac
- 50 days |
- 714 |
- 17 |
Zillow last checked: 8 hours ago
Listing updated: January 04, 2026 at 11:24am
Listed by:
Cumberland County Realty
Source: Maine Listings,MLS#: 1647609
Tour with a local agent
Facts & features
Interior
Bedrooms & bathrooms
- Bedrooms: 3
- Bathrooms: 2
- Full bathrooms: 1
- 1/2 bathrooms: 1
Bedroom 1
- Features: Balcony/Deck, Cathedral Ceiling(s), Closet, Skylight, Suite
- Level: First
Bedroom 2
- Level: First
Bedroom 3
- Features: Built-in Features
- Level: First
Kitchen
- Features: Eat-in Kitchen, Heat Stove
- Level: First
Laundry
- Level: First
Living room
- Features: Cathedral Ceiling(s), Wood Burning Fireplace
- Level: First
Heating
- Baseboard, Hot Water, Zoned, Radiant
Cooling
- None
Features
- Flooring: Tile, Wood
- Basement: Interior Entry
- Number of fireplaces: 1
Interior area
- Total structure area: 1,374
- Total interior livable area: 1,374 sqft
- Finished area above ground: 1,374
- Finished area below ground: 0
Property
Parking
- Total spaces: 5
- Parking features: Garage - Attached
- Attached garage spaces: 5
Accessibility
- Accessibility features: 32 - 36 Inch Doors
Features
- Patio & porch: Deck
- Has view: Yes
- View description: Trees/Woods
- Body of water: Parker Pond
Lot
- Size: 10 Acres
Details
- Parcel number: CASCM0008L0039
- Zoning: LRR/R
Construction
Type & style
- Home type: SingleFamily
- Architectural style: Ranch
- Property subtype: Single Family Residence
Materials
- Roof: Shingle
Condition
- Year built: 1998
Utilities & green energy
- Electric: Circuit Breakers
- Sewer: Private Sewer, Septic Tank
- Water: Private, Well
Community & HOA
Location
- Region: Casco
Financial & listing details
- Price per square foot: $414/sqft
- Tax assessed value: $545,100
- Annual tax amount: $5,326
- Date on market: 1/4/2026
Estimated market value
$553,600
$526,000 - $581,000
$2,787/mo
Price history
Price history
| Date | Event | Price |
|---|---|---|
| 1/4/2026 | Listed for sale | $569,000+1.8%$414/sqft |
Source: | ||
| 12/2/2025 | Listing removed | $559,000$407/sqft |
Source: | ||
| 12/2/2025 | Price change | $559,000-2.6%$407/sqft |
Source: | ||
| 10/17/2025 | Price change | $574,000-4.2%$418/sqft |
Source: | ||
| 8/15/2025 | Price change | $599,000-4.2%$436/sqft |
Source: | ||
| 6/2/2025 | Listed for sale | $625,000-3.7%$455/sqft |
Source: | ||
| 5/31/2025 | Listing removed | $649,000$472/sqft |
Source: | ||
| 11/19/2024 | Listed for sale | $649,000-13.5%$472/sqft |
Source: | ||
| 9/28/2024 | Listing removed | $750,000$546/sqft |
Source: | ||
| 8/8/2024 | Price change | $750,000-6.1%$546/sqft |
Source: | ||
| 4/22/2024 | Listed for sale | $799,000$582/sqft |
Source: | ||
| 4/1/2024 | Listing removed | -- |
Source: | ||
| 10/23/2023 | Listed for sale | $799,000$582/sqft |
Source: | ||
Public tax history
Public tax history
| Year | Property taxes | Tax assessment |
|---|---|---|
| 2024 | $5,326 +38.4% | $545,100 +126% |
| 2023 | $3,847 +1.9% | $241,200 |
| 2022 | $3,777 +0.4% | $241,200 |
| 2020 | $3,763 +1.3% | $241,200 |
| 2019 | $3,714 | $241,200 |
| 2018 | $3,714 +2% | $241,200 |
| 2017 | $3,642 +1.3% | $241,200 |
| 2016 | $3,594 | $241,200 |
| 2015 | $3,594 +4.6% | $241,200 |
| 2013 | $3,437 +0.6% | $241,200 -14.2% |
| 2012 | $3,416 +5.2% | $281,170 +6% |
| 2011 | $3,248 +31.6% | $265,170 +2% |
| 2009 | $2,469 | $259,920 |
| 2008 | $2,469 +1.2% | $259,920 +89.6% |
| 2006 | $2,440 | $137,100 |
Find assessor info on the county website
BuyAbility℠ payment
Est. payment
$3,399/mo
Principal & interest
$2934
Property taxes
$465
Climate risks
Neighborhood: 04015
Nearby schools
GreatSchools rating
- NASongo Locks SchoolGrades: PK-2Distance: 3.7 mi
- 3/10Lake Region Middle SchoolGrades: 6-8Distance: 6.7 mi
- 4/10Lake Region High SchoolGrades: 9-12Distance: 6.8 mi




