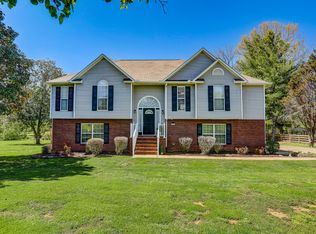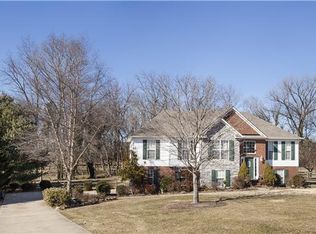Closed
$500,000
824 Rands Way, Columbia, TN 38401
3beds
2,402sqft
Single Family Residence, Residential
Built in 1999
0.98 Acres Lot
$544,400 Zestimate®
$208/sqft
$2,285 Estimated rent
Home value
$544,400
$517,000 - $577,000
$2,285/mo
Zestimate® history
Loading...
Owner options
Explore your selling options
What's special
Experience the ultimate retreat in this updated and meticulously maintained home boasting three bedrooms, with the potential for five, all nestled on an acre of picturesque land with it's very own creek. Prepare to envelop yourself in the embrace of nature, savoring the tranquility of the outdoors without leaving the comfort of your abode. With ample space to unwind and rejuvenate, this residence provides the ideal setting for hosting cherished family gatherings or indulging in personal relaxation after a demanding day. New flooring, new quartz countertops, plenty of natural light and storage throughout! Don't miss the chance to witness the allure of this idyllic property firsthand – schedule a showing today, as its availability is sure to be limited!
Zillow last checked: 8 hours ago
Listing updated: September 11, 2023 at 01:31pm
Listing Provided by:
Kristin Sanchez 661-466-7057,
Redfin
Bought with:
Kelsey Woods, 358179
TriStar Elite Realty
Source: RealTracs MLS as distributed by MLS GRID,MLS#: 2560606
Facts & features
Interior
Bedrooms & bathrooms
- Bedrooms: 3
- Bathrooms: 3
- Full bathrooms: 3
- Main level bedrooms: 3
Bedroom 1
- Features: Suite
- Level: Suite
- Area: 195 Square Feet
- Dimensions: 15x13
Bedroom 2
- Area: 110 Square Feet
- Dimensions: 11x10
Bedroom 3
- Area: 110 Square Feet
- Dimensions: 11x10
Bonus room
- Features: Basement Level
- Level: Basement Level
- Area: 247 Square Feet
- Dimensions: 19x13
Dining room
- Area: 143 Square Feet
- Dimensions: 13x11
Kitchen
- Features: Eat-in Kitchen
- Level: Eat-in Kitchen
- Area: 170 Square Feet
- Dimensions: 17x10
Living room
- Area: 270 Square Feet
- Dimensions: 18x15
Heating
- Central, Natural Gas
Cooling
- Central Air, Electric
Appliances
- Included: Dishwasher, Disposal, ENERGY STAR Qualified Appliances, Ice Maker, Microwave, Refrigerator, Electric Oven, Electric Range
- Laundry: Utility Connection
Features
- Ceiling Fan(s), Smart Thermostat, Storage, Walk-In Closet(s), Entrance Foyer, Primary Bedroom Main Floor, High Speed Internet
- Flooring: Carpet, Wood, Laminate
- Basement: Finished
- Has fireplace: No
- Fireplace features: Insert
Interior area
- Total structure area: 2,402
- Total interior livable area: 2,402 sqft
- Finished area above ground: 1,640
- Finished area below ground: 762
Property
Parking
- Total spaces: 2
- Parking features: Garage Door Opener, Basement, Driveway, Paved
- Attached garage spaces: 2
- Has uncovered spaces: Yes
Features
- Levels: Multi/Split
- Stories: 1
- Patio & porch: Deck
- Fencing: Partial
Lot
- Size: 0.98 Acres
- Features: Rolling Slope
Details
- Parcel number: 074 03621 000
- Special conditions: Standard
Construction
Type & style
- Home type: SingleFamily
- Architectural style: Split Level
- Property subtype: Single Family Residence, Residential
Materials
- Brick, Vinyl Siding
- Roof: Asphalt
Condition
- New construction: No
- Year built: 1999
Utilities & green energy
- Sewer: Septic Tank
- Water: Public
- Utilities for property: Electricity Available, Water Available, Cable Connected
Green energy
- Energy efficient items: Thermostat, Doors
Community & neighborhood
Location
- Region: Columbia
- Subdivision: Bakersfield Sec 2
Price history
| Date | Event | Price |
|---|---|---|
| 9/11/2023 | Sold | $500,000+0.2%$208/sqft |
Source: | ||
| 8/28/2023 | Pending sale | $499,000$208/sqft |
Source: | ||
| 8/24/2023 | Contingent | $499,000$208/sqft |
Source: | ||
| 8/17/2023 | Listed for sale | $499,000+188.8%$208/sqft |
Source: | ||
| 10/7/1999 | Sold | $172,800$72/sqft |
Source: Public Record Report a problem | ||
Public tax history
| Year | Property taxes | Tax assessment |
|---|---|---|
| 2025 | $1,631 | $85,400 |
| 2024 | $1,631 | $85,400 |
| 2023 | $1,631 | $85,400 |
Find assessor info on the county website
Neighborhood: 38401
Nearby schools
GreatSchools rating
- 2/10E. A. Cox Middle SchoolGrades: 5-8Distance: 0.8 mi
- 4/10Spring Hill High SchoolGrades: 9-12Distance: 5.1 mi
- 2/10R Howell Elementary SchoolGrades: PK-4Distance: 1 mi
Schools provided by the listing agent
- Elementary: R Howell Elementary
- Middle: E. A. Cox Middle School
- High: Spring Hill High School
Source: RealTracs MLS as distributed by MLS GRID. This data may not be complete. We recommend contacting the local school district to confirm school assignments for this home.
Get a cash offer in 3 minutes
Find out how much your home could sell for in as little as 3 minutes with a no-obligation cash offer.
Estimated market value$544,400
Get a cash offer in 3 minutes
Find out how much your home could sell for in as little as 3 minutes with a no-obligation cash offer.
Estimated market value
$544,400

