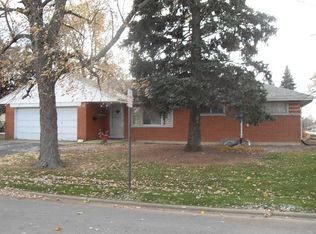Closed
$310,000
824 Read St, Lockport, IL 60441
4beds
--sqft
Single Family Residence
Built in 1959
8,316 Square Feet Lot
$312,700 Zestimate®
$--/sqft
$3,176 Estimated rent
Home value
$312,700
$288,000 - $341,000
$3,176/mo
Zestimate® history
Loading...
Owner options
Explore your selling options
What's special
Nestled in a desirable neighborhood and within walking distance to all schools, this vibrant four-bedroom, two-and-a-half-bath tri-level home is full of character and natural light. A wall of windows fills the home with sunshine, enhancing the spacious and airy layout. Step into the large vaulted kitchen featuring recessed lighting, antique white cabinetry, quartz countertops, and a pantry closet-perfect for cooking and entertaining. The adjoining vaulted living room offers a warm and inviting space, highlighted by a stunning floor-to-ceiling brick wood-burning fireplace. The lower-level family room provides an additional cozy retreat with a second fireplace, while the main-level mudroom opens to a beautifully landscaped, park-like fenced yard with perennial gardens and a tumbled stone patio-ideal for outdoor relaxation and gatherings. All bedrooms include hardwood flooring, with the master suite offering double closets and a private bath. A convenient main-level laundry room and a two-car garage add to the home's functionality, and leaf guards on the gutters offer low-maintenance living. Don't miss this well-maintained gem in a fantastic location with award winning schools-schedule your showing today!
Zillow last checked: 8 hours ago
Listing updated: September 12, 2025 at 03:15pm
Listing courtesy of:
Kim Wirtz, ABR,CRS,e-PRO 708-516-3050,
Wirtz Real Estate Group Inc.
Bought with:
Dan Krembuszewski
Crosstown Realtors Inc
Source: MRED as distributed by MLS GRID,MLS#: 12338400
Facts & features
Interior
Bedrooms & bathrooms
- Bedrooms: 4
- Bathrooms: 3
- Full bathrooms: 2
- 1/2 bathrooms: 1
Primary bedroom
- Features: Flooring (Hardwood), Window Treatments (All), Bathroom (Full)
- Level: Main
- Area: 306 Square Feet
- Dimensions: 18X17
Bedroom 2
- Features: Flooring (Hardwood), Window Treatments (All)
- Level: Second
- Area: 143 Square Feet
- Dimensions: 13X11
Bedroom 3
- Features: Flooring (Hardwood), Window Treatments (All)
- Level: Second
- Area: 140 Square Feet
- Dimensions: 14X10
Bedroom 4
- Features: Flooring (Hardwood), Window Treatments (All)
- Level: Second
- Area: 140 Square Feet
- Dimensions: 14X10
Dining room
- Features: Flooring (Ceramic Tile), Window Treatments (All)
- Level: Main
- Dimensions: COMBO
Family room
- Features: Flooring (Hardwood), Window Treatments (All)
- Level: Lower
- Area: 285 Square Feet
- Dimensions: 19X15
Kitchen
- Features: Kitchen (Eating Area-Table Space, Pantry-Closet, Custom Cabinetry, Granite Counters, Pantry, SolidSurfaceCounter, Updated Kitchen), Flooring (Ceramic Tile), Window Treatments (All)
- Level: Main
- Area: 234 Square Feet
- Dimensions: 18X13
Living room
- Features: Flooring (Hardwood), Window Treatments (All)
- Level: Main
- Area: 234 Square Feet
- Dimensions: 18X13
Heating
- Natural Gas, Forced Air, Sep Heating Systems - 2+
Cooling
- Central Air
Appliances
- Included: Range, Microwave, Dishwasher, Refrigerator, Washer, Dryer
- Laundry: Main Level
Features
- Cathedral Ceiling(s), Built-in Features
- Flooring: Hardwood
- Windows: Screens
- Basement: Crawl Space
- Number of fireplaces: 2
- Fireplace features: Wood Burning, Family Room, Living Room
Interior area
- Total structure area: 0
Property
Parking
- Total spaces: 2
- Parking features: Garage Door Opener, On Site, Garage Owned, Detached, Garage
- Garage spaces: 2
- Has uncovered spaces: Yes
Accessibility
- Accessibility features: No Disability Access
Features
- Levels: Tri-Level
- Patio & porch: Patio
- Fencing: Fenced
Lot
- Size: 8,316 sqft
- Dimensions: 132X63
- Features: Landscaped
Details
- Parcel number: 1104243080030000
- Special conditions: None
- Other equipment: Water-Softener Owned, Ceiling Fan(s), Sump Pump, Backup Sump Pump;
Construction
Type & style
- Home type: SingleFamily
- Property subtype: Single Family Residence
Materials
- Vinyl Siding, Brick
- Foundation: Concrete Perimeter
- Roof: Asphalt
Condition
- New construction: No
- Year built: 1959
Utilities & green energy
- Electric: Circuit Breakers
- Sewer: Public Sewer
- Water: Public
Community & neighborhood
Security
- Security features: Carbon Monoxide Detector(s)
Location
- Region: Lockport
HOA & financial
HOA
- Services included: None
Other
Other facts
- Listing terms: Conventional
- Ownership: Fee Simple
Price history
| Date | Event | Price |
|---|---|---|
| 9/12/2025 | Sold | $310,000-4.6% |
Source: | ||
| 8/8/2025 | Contingent | $325,000 |
Source: | ||
| 8/3/2025 | Price change | $325,000-4.4% |
Source: | ||
| 7/23/2025 | Listed for sale | $339,900+217.7% |
Source: | ||
| 7/27/1994 | Sold | $107,000 |
Source: Public Record Report a problem | ||
Public tax history
| Year | Property taxes | Tax assessment |
|---|---|---|
| 2023 | $6,490 -8.2% | $86,832 +4.8% |
| 2022 | $7,072 +5.6% | $82,822 +6.4% |
| 2021 | $6,695 +2.7% | $77,833 +3.4% |
Find assessor info on the county website
Neighborhood: Kelvin Grove
Nearby schools
GreatSchools rating
- 7/10Kelvin Grove Jr High SchoolGrades: 4-8Distance: 0.3 mi
- 9/10Lockport Township High School EastGrades: 9-12Distance: 0.3 mi
- 9/10Milne Grove Elementary SchoolGrades: PK-3Distance: 0.6 mi
Schools provided by the listing agent
- Elementary: Milne Grove Elementary School
- Middle: Kelvin Grove Elementary School
- High: Lockport Township High School
- District: 91
Source: MRED as distributed by MLS GRID. This data may not be complete. We recommend contacting the local school district to confirm school assignments for this home.
Get a cash offer in 3 minutes
Find out how much your home could sell for in as little as 3 minutes with a no-obligation cash offer.
Estimated market value$312,700
Get a cash offer in 3 minutes
Find out how much your home could sell for in as little as 3 minutes with a no-obligation cash offer.
Estimated market value
$312,700
