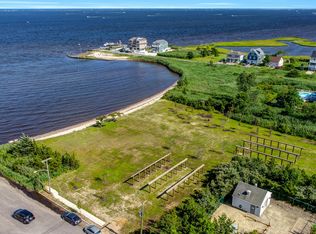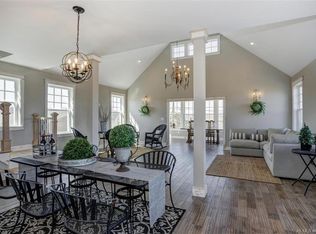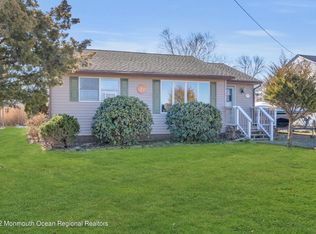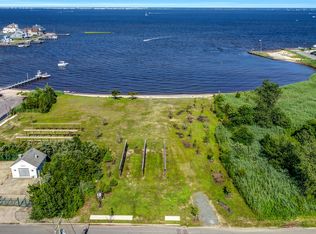Sold for $585,000 on 06/25/24
$585,000
824 Riverside Drive, Berkeley, NJ 08721
4beds
2,002sqft
Single Family Residence
Built in 1953
0.43 Acres Lot
$859,700 Zestimate®
$292/sqft
$3,490 Estimated rent
Home value
$859,700
$774,000 - $963,000
$3,490/mo
Zestimate® history
Loading...
Owner options
Explore your selling options
What's special
Charming raised ranch surrounded by your own wildlife sanctuary! Breathtaking Bay views overlooking Seaside Heights! Enjoy weekend summer fireworks displays right from your own deck. Step inside to find 4 spacious bedrooms, 3 full bathrooms. Living room with wood burning fireplace, formal dining room, family room off large eat in entertaining kitchen. Granite counters and stainless steel appliance package. Relax and unwind in the screened in summer seasonal room with a peaceful retreat to enjoy the natural surroundings. Recent updates include: 1 year old heating/AC, tankless water heater, roof a few years old, vinyl siding and windows ensuring worry free living for years to come. Conveniently located steps away from MJ's Bayside restaurant for weekend dining and entertaining.
Zillow last checked: 8 hours ago
Listing updated: February 18, 2025 at 07:21pm
Listed by:
Richard Bajada 732-672-5544,
RE/MAX Innovation
Bought with:
Diane Santos, 0345383
Diane Turton, Realtors-Point Pleasant Beach
Linda Muro, 0345812
Diane Turton, Realtors-Point Pleasant Beach
Source: MoreMLS,MLS#: 22411016
Facts & features
Interior
Bedrooms & bathrooms
- Bedrooms: 4
- Bathrooms: 3
- Full bathrooms: 3
Heating
- Natural Gas, Electric, Forced Air
Cooling
- Central Air
Features
- Basement: None
- Attic: Attic,Pull Down Stairs
- Number of fireplaces: 1
Interior area
- Total structure area: 2,002
- Total interior livable area: 2,002 sqft
Property
Parking
- Total spaces: 2
- Parking features: Asphalt, Driveway
- Attached garage spaces: 2
- Has uncovered spaces: Yes
Features
- Stories: 1
- Exterior features: Storage
- Waterfront features: Bayfront, Bayside
Lot
- Size: 0.43 Acres
- Dimensions: 150 x 125
Details
- Parcel number: 0601391000000038
- Zoning description: Residential
Construction
Type & style
- Home type: SingleFamily
- Architectural style: Ranch,Expanded Ranch
- Property subtype: Single Family Residence
Materials
- Roof: Timberline
Condition
- Year built: 1953
Utilities & green energy
- Sewer: Public Sewer
Community & neighborhood
Location
- Region: Bayville
- Subdivision: Holly Estates
Price history
| Date | Event | Price |
|---|---|---|
| 6/25/2024 | Sold | $585,000+1.7%$292/sqft |
Source: | ||
| 5/9/2024 | Pending sale | $575,000$287/sqft |
Source: | ||
| 4/22/2024 | Price change | $575,000-11.4%$287/sqft |
Source: | ||
| 4/19/2024 | Price change | $649,000-3.9%$324/sqft |
Source: | ||
| 4/10/2024 | Listed for sale | $675,000+77.6%$337/sqft |
Source: | ||
Public tax history
| Year | Property taxes | Tax assessment |
|---|---|---|
| 2023 | $7,954 +2.2% | $349,300 |
| 2022 | $7,786 | $349,300 |
| 2021 | $7,786 +2.9% | $349,300 |
Find assessor info on the county website
Neighborhood: 08721
Nearby schools
GreatSchools rating
- 5/10Berkeley Township Elementary SchoolGrades: 5-6Distance: 1.2 mi
- 4/10Central Regional Middle SchoolGrades: 7-8Distance: 4 mi
- 3/10Central Regional High SchoolGrades: 9-12Distance: 3.6 mi
Schools provided by the listing agent
- Middle: Central Reg Middle
Source: MoreMLS. This data may not be complete. We recommend contacting the local school district to confirm school assignments for this home.

Get pre-qualified for a loan
At Zillow Home Loans, we can pre-qualify you in as little as 5 minutes with no impact to your credit score.An equal housing lender. NMLS #10287.
Sell for more on Zillow
Get a free Zillow Showcase℠ listing and you could sell for .
$859,700
2% more+ $17,194
With Zillow Showcase(estimated)
$876,894


