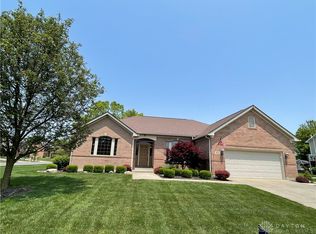Beautifully maintained and pristine as you would expect from a home and neighborhood of this caliber. The overall design is completely built for gatherings and entertaining. The new carpet, paint, master bath and roof are just a few of the most recent improvements and updates. The fully finished lower lever with bedroom (complete with egress window) and full bath plus recroom with wet bar, could easily double as another living quarters. parties. The owners suit, comes ready with very spacious walk in closet, and connects to your dream (completely remodeled) master bath. Additionally the brick patio gives it just that right touch of class and overlooks a beautifully landscaped yard. The lower level also offers a bonus room for an office or playroom . If more space, storage, and an executive address is what you're looking for then this is the one.
This property is off market, which means it's not currently listed for sale or rent on Zillow. This may be different from what's available on other websites or public sources.
