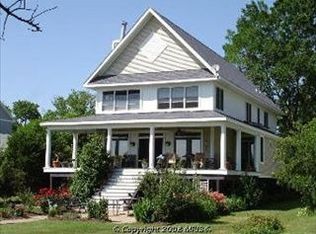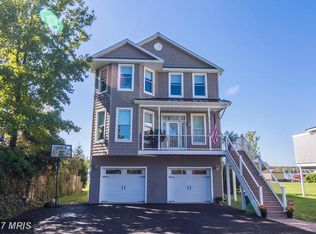Sold for $950,000
$950,000
824 Seneca Park Rd, Baltimore, MD 21220
4beds
3,202sqft
Single Family Residence
Built in 2001
0.37 Acres Lot
$947,000 Zestimate®
$297/sqft
$3,458 Estimated rent
Home value
$947,000
$871,000 - $1.03M
$3,458/mo
Zestimate® history
Loading...
Owner options
Explore your selling options
What's special
If you’ve ever dreamed of waterfront living, 824 Seneca Park Road makes it a reality. This 4-bedroom, 3-bath home welcomes you with a thoughtfully landscaped lawn and a sweeping wraparound porch that captures stunning views of Seneca Creek. Inside, the open floor plan begins with a pillared entry to the spacious living room, where a cozy wood-burning stove and easy access to the porch create a warm, inviting atmosphere. The adjoining dining area shares the same peaceful water views, setting the stage for gatherings both large and small. The gourmet eat-in kitchen combines style and function with custom hickory cabinetry, stainless steel appliances, including a new oven (2025) and dishwasher (2022), and quartz countertops (2022). A striking 11-foot center island with a wet sink, wall oven, and planning station anchors the space, while skylights bathe the room in natural light. Convenience meets comfort on the main level with a bedroom, a full bath, and a fully finished laundry room. Upstairs, the primary suite is a true retreat. A sitting room surrounded by windows offers sweeping views of your 190-foot pier, while double entry doors lead into the suite itself, featuring two walk-in closets and a spa-inspired bath with new vanities, a Jacuzzi tub, glass-enclosed shower with designer tile, and a private water closet. Two additional bedrooms connected by a dual-entry bath complete the upper level. Outdoor living shines here. The private pier, refinished along with the deck in 2025, features a boat lift accommodating up to 8,000 lbs. and a MLW of approximately 8’, all with coveted southwest exposure. The detached garage with electric service includes a workshop and an unfinished loft with sewage hook-up, perfect for a future studio, office, or guest suite. A brand-new asphalt driveway (2025) completes the property. Located close to I-95, shopping, and dining, this home places you in the heart of the Bowleys Quarters lifestyle, where local seafood restaurants, Bengie’s Drive-In Theatre, and the Middle River Lighted Boat Parade are just minutes away. This home truly has it all; waterfront living at its best with modern comfort and convenience.
Zillow last checked: 9 hours ago
Listing updated: November 07, 2025 at 02:21pm
Listed by:
Aidan Jones 410-952-5766,
Northrop Realty
Bought with:
Ron Sullivan, 599544
Coldwell Banker Realty
Source: Bright MLS,MLS#: MDBC2137716
Facts & features
Interior
Bedrooms & bathrooms
- Bedrooms: 4
- Bathrooms: 3
- Full bathrooms: 3
- Main level bathrooms: 1
- Main level bedrooms: 1
Primary bedroom
- Features: Attached Bathroom, Ceiling Fan(s), Flooring - Carpet
- Level: Upper
- Area: 210 Square Feet
- Dimensions: 15 x 14
Bedroom 2
- Features: Ceiling Fan(s), Flooring - Carpet
- Level: Upper
- Area: 238 Square Feet
- Dimensions: 17 x 14
Bedroom 3
- Features: Flooring - Carpet
- Level: Upper
- Area: 144 Square Feet
- Dimensions: 12 x 12
Bedroom 4
- Features: Ceiling Fan(s), Flooring - Laminated
- Level: Main
- Area: 144 Square Feet
- Dimensions: 12 x 12
Primary bathroom
- Features: Soaking Tub, Bathroom - Stall Shower, Bathroom - Walk-In Shower
- Level: Upper
- Area: 126 Square Feet
- Dimensions: 18 x 7
Dining room
- Features: Ceiling Fan(s), Flooring - Ceramic Tile
- Level: Main
- Area: 198 Square Feet
- Dimensions: 22 x 9
Foyer
- Features: Flooring - Ceramic Tile
- Level: Main
- Area: 70 Square Feet
- Dimensions: 10 x 7
Kitchen
- Features: Ceiling Fan(s), Countertop(s) - Quartz, Dining Area, Flooring - Ceramic Tile, Eat-in Kitchen, Kitchen - Gas Cooking, Pantry
- Level: Main
- Area: 400 Square Feet
- Dimensions: 25 x 16
Living room
- Features: Ceiling Fan(s), Flooring - Ceramic Tile, Fireplace - Wood Burning, Fireplace - Other
- Level: Main
- Area: 418 Square Feet
- Dimensions: 22 x 19
Sitting room
- Features: Ceiling Fan(s), Flooring - Carpet
- Level: Upper
- Area: 276 Square Feet
- Dimensions: 23 x 12
Utility room
- Features: Flooring - Laminated
- Level: Main
- Area: 156 Square Feet
- Dimensions: 13 x 12
Heating
- Central, Forced Air, Heat Pump, Oil
Cooling
- None
Appliances
- Included: Central Vacuum, Cooktop, Dishwasher, Disposal, Dryer, Freezer, Ice Maker, Microwave, Self Cleaning Oven, Oven, Oven/Range - Gas, Refrigerator, Stainless Steel Appliance(s), Washer, Electric Water Heater
- Laundry: Dryer In Unit, Has Laundry, Main Level, Washer In Unit
Features
- Bathroom - Stall Shower, Bathroom - Tub Shower, Bathroom - Walk-In Shower, Ceiling Fan(s), Combination Dining/Living, Dining Area, Entry Level Bedroom, Open Floorplan, Eat-in Kitchen, Kitchen - Gourmet, Kitchen Island, Pantry, Primary Bath(s), Upgraded Countertops, Walk-In Closet(s), 9'+ Ceilings, High Ceilings, Dry Wall
- Flooring: Carpet, Ceramic Tile, Laminate
- Doors: Atrium, French Doors, Six Panel, Storm Door(s)
- Windows: Double Pane Windows, Screens, Skylight(s), Transom, Window Treatments
- Has basement: No
- Number of fireplaces: 1
- Fireplace features: Insert, Mantel(s), Wood Burning
Interior area
- Total structure area: 3,202
- Total interior livable area: 3,202 sqft
- Finished area above ground: 3,202
- Finished area below ground: 0
Property
Parking
- Total spaces: 4
- Parking features: Storage, Garage Faces Front, Asphalt, Detached, Driveway, Off Street
- Garage spaces: 2
- Uncovered spaces: 2
Accessibility
- Accessibility features: None
Features
- Levels: Two
- Stories: 2
- Patio & porch: Porch, Wrap Around
- Exterior features: Extensive Hardscape, Lighting, Other
- Pool features: None
- Has spa: Yes
- Spa features: Bath
- Has view: Yes
- View description: Scenic Vista, River, Water
- Has water view: Yes
- Water view: River,Water
- Waterfront features: Boat - Powered, Canoe/Kayak, Private Access
- Body of water: Seneca Creek
- Frontage length: Water Frontage Ft: 50
Lot
- Size: 0.37 Acres
- Dimensions: 1.00 x
- Features: Landscaped, SideYard(s), Other
Details
- Additional structures: Above Grade, Below Grade
- Parcel number: 04151516000380
- Zoning: R
- Special conditions: Standard
Construction
Type & style
- Home type: SingleFamily
- Architectural style: Other,Craftsman
- Property subtype: Single Family Residence
Materials
- Aluminum Siding, Vinyl Siding
- Foundation: Pilings
Condition
- Excellent
- New construction: No
- Year built: 2001
Utilities & green energy
- Sewer: Public Sewer
- Water: Public
Community & neighborhood
Security
- Security features: Main Entrance Lock, Smoke Detector(s)
Location
- Region: Baltimore
- Subdivision: Seneca Park Beach
Other
Other facts
- Listing agreement: Exclusive Right To Sell
- Ownership: Fee Simple
Price history
| Date | Event | Price |
|---|---|---|
| 11/7/2025 | Sold | $950,000-5%$297/sqft |
Source: | ||
| 9/20/2025 | Pending sale | $1,000,000$312/sqft |
Source: | ||
| 8/29/2025 | Listed for sale | $1,000,000+35.1%$312/sqft |
Source: | ||
| 10/19/2010 | Sold | $740,000-12.8%$231/sqft |
Source: Public Record Report a problem | ||
| 6/2/2009 | Listing removed | $849,000$265/sqft |
Source: Listhub #BC6985269 Report a problem | ||
Public tax history
| Year | Property taxes | Tax assessment |
|---|---|---|
| 2025 | $8,965 +14.9% | $737,700 +14.6% |
| 2024 | $7,803 +17.1% | $643,800 +17.1% |
| 2023 | $6,665 +2.4% | $549,900 |
Find assessor info on the county website
Neighborhood: Bowleys Quarters
Nearby schools
GreatSchools rating
- 7/10Chase Elementary SchoolGrades: PK-5Distance: 1.7 mi
- 2/10Middle River Middle SchoolGrades: 6-8Distance: 4.2 mi
- 3/10Chesapeake High SchoolGrades: 9-12Distance: 3.1 mi
Schools provided by the listing agent
- Elementary: Chase
- Middle: Middle River
- High: Kenwood High Ib And Sports Science
- District: Baltimore County Public Schools
Source: Bright MLS. This data may not be complete. We recommend contacting the local school district to confirm school assignments for this home.

Get pre-qualified for a loan
At Zillow Home Loans, we can pre-qualify you in as little as 5 minutes with no impact to your credit score.An equal housing lender. NMLS #10287.

