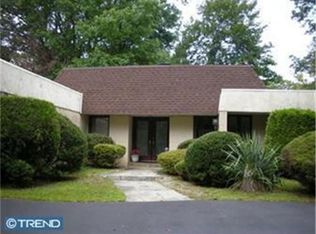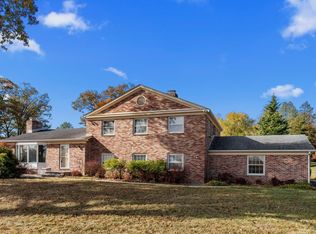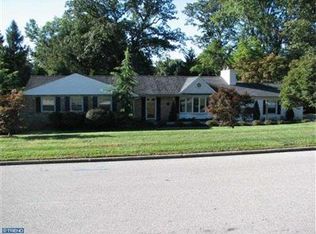Beautiful 5 bedroom 2 and a half bath custom brick home located in the popular Whitemarsh Valley Farm neighborhood that features spectacular views of the greens and fairways of Whitemarsh Valley Country Club. This 4000+ square foot home is situated on a .6 acre professionally landscaped lot with plenty of space for gardening, play and relaxation and has all that you~re looking for! It features an updated kitchen with beautiful cherry cabinets with pot drawers, turntable and other storage upgrades, 5 burner Maytag gas convection range, Frigidaire Gallery series stainless refrigerator and adjoins the family room which has a wood burning fireplace, sliding glass doors to the side yard and also direct access to the attached garage. Double doors at the front of the house open to a lovely foyer with circular staircase, large living room with fireplace and to the dining room which has easy access to the kitchen and family room. There is also a huge den or office with built-ins, exposed beams and access via double doors to the screened flagstone patio which has skylights and ceiling fans and is perfect for relaxing with friends and family. The large master bedroom suite features an updated ceramic tile bathroom, a huge walk in closet and access to the attic. There are 4 additional bedrooms on the second floor, all with double closets. There is a ceramic tile hall bath and tub/shower combination plus a second floor laundry room. There are beautiful hardwood floors throughout the house and plenty of extra storage space. This home is located in the highly rated Colonial School District, is close to the hiking and biking trails of Fairmount Park and to the Schuylkill River Bike Trail. The Chestnut Hill East and West commuter train lines are nearby as well as shops and restaurants in Chestnut Hill, Plymouth Meeting Mall and Chemical Road shopping areas and easy access to the PA Turnpike and 476. This is your chance to live in a wonderful home in a great location, so don~t wait! 2020-08-26
This property is off market, which means it's not currently listed for sale or rent on Zillow. This may be different from what's available on other websites or public sources.



