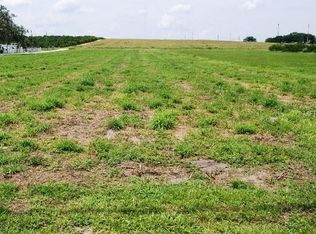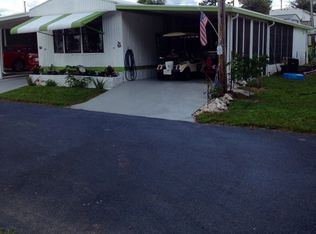Sold for $398,900
$398,900
824 Ulmer Rd, Frostproof, FL 33843
4beds
2,400sqft
Single Family Residence
Built in 2020
0.34 Acres Lot
$388,400 Zestimate®
$166/sqft
$4,099 Estimated rent
Home value
$388,400
$353,000 - $427,000
$4,099/mo
Zestimate® history
Loading...
Owner options
Explore your selling options
What's special
Motivated Seller! Welcome to 824 Ulmer Road in Frostproof—a beautifully maintained 4-bedroom, 3-bathroom home nestled on a spacious corner lot with no HOA! Just minutes from the pristine waters of Lake Clinch, you can spend your days fishing, boating, or swimming, or simply enjoy your own private oasis with a 15x30 in-ground pool and spa—perfect for relaxing or entertaining. Inside, you’ll be greeted by soaring 12-foot ceilings in the entryway that open into a large great room, while 10-foot ceilings throughout the rest of the home create an airy and open feel. The interior features tile floors throughout, granite countertops, and thoughtful details that make everyday living both comfortable and elegant. Located in a quiet neighborhood, this home offers a perfect balance of tranquility and convenience. Come make this your family’s next home today!
Zillow last checked: 8 hours ago
Listing updated: July 18, 2025 at 01:30pm
Listing Provided by:
Christine Hubbert 863-370-4915,
BHHS FLORIDA PROPERTIES GROUP 863-701-2350
Bought with:
Natalie Patten, 3250829
DALTON WADE INC
Source: Stellar MLS,MLS#: L4950636 Originating MLS: Lakeland
Originating MLS: Lakeland

Facts & features
Interior
Bedrooms & bathrooms
- Bedrooms: 4
- Bathrooms: 3
- Full bathrooms: 3
Primary bedroom
- Features: En Suite Bathroom, Walk-In Closet(s)
- Level: First
- Area: 255 Square Feet
- Dimensions: 17x15
Bedroom 1
- Features: Built-in Closet
- Level: First
- Area: 143 Square Feet
- Dimensions: 13x11
Bedroom 2
- Features: Built-in Closet
- Level: First
- Area: 143 Square Feet
- Dimensions: 13x11
Bedroom 3
- Features: Walk-In Closet(s)
- Level: First
- Area: 143 Square Feet
- Dimensions: 13x11
Primary bathroom
- Features: Garden Bath
- Level: First
Bathroom 1
- Features: Tub With Shower
- Level: First
Bathroom 2
- Level: First
Den
- Level: First
Dinette
- Level: First
- Area: 108 Square Feet
- Dimensions: 12x9
Kitchen
- Level: First
- Area: 142.5 Square Feet
- Dimensions: 15x9.5
Laundry
- Level: First
Living room
- Level: First
- Area: 361 Square Feet
- Dimensions: 19x19
Office
- Level: First
Heating
- Central
Cooling
- Central Air
Appliances
- Included: Dishwasher, Microwave, Range, Refrigerator
- Laundry: Inside, Laundry Room
Features
- Ceiling Fan(s), High Ceilings, Stone Counters, Thermostat
- Flooring: Carpet, Tile
- Has fireplace: No
Interior area
- Total structure area: 3,087
- Total interior livable area: 2,400 sqft
Property
Parking
- Total spaces: 2
- Parking features: Garage - Attached
- Attached garage spaces: 2
Features
- Levels: One
- Stories: 1
- Exterior features: Private Mailbox
- Has private pool: Yes
- Pool features: Heated, In Ground, Salt Water, Screen Enclosure
- Has spa: Yes
- Spa features: In Ground
- Fencing: Vinyl
Lot
- Size: 0.34 Acres
- Features: Cleared
- Residential vegetation: Mature Landscaping
Details
- Parcel number: 283129968012000010
- Special conditions: None
Construction
Type & style
- Home type: SingleFamily
- Property subtype: Single Family Residence
Materials
- Stucco
- Foundation: Block, Slab
- Roof: Shingle
Condition
- Completed
- New construction: No
- Year built: 2020
Utilities & green energy
- Sewer: Public Sewer
- Water: Public
- Utilities for property: BB/HS Internet Available, Cable Connected, Electricity Connected
Community & neighborhood
Location
- Region: Frostproof
- Subdivision: NADINE COMMUNITY HOMES
HOA & financial
HOA
- Has HOA: No
Other fees
- Pet fee: $0 monthly
Other financial information
- Total actual rent: 0
Other
Other facts
- Listing terms: Cash,Conventional,FHA,USDA Loan,VA Loan
- Ownership: Fee Simple
- Road surface type: Asphalt, Paved
Price history
| Date | Event | Price |
|---|---|---|
| 7/18/2025 | Sold | $398,900$166/sqft |
Source: | ||
| 6/28/2025 | Pending sale | $398,900$166/sqft |
Source: | ||
| 6/19/2025 | Price change | $398,900-3.9%$166/sqft |
Source: | ||
| 6/1/2025 | Price change | $414,900-1.2%$173/sqft |
Source: | ||
| 5/6/2025 | Price change | $419,900+5%$175/sqft |
Source: | ||
Public tax history
| Year | Property taxes | Tax assessment |
|---|---|---|
| 2024 | $3,793 +2.7% | $251,021 +3% |
| 2023 | $3,692 +2.9% | $243,710 +3% |
| 2022 | $3,587 +0.8% | $236,612 +3% |
Find assessor info on the county website
Neighborhood: 33843
Nearby schools
GreatSchools rating
- 3/10Ben Hill Griffin Jr Elementary SchoolGrades: PK-5Distance: 0.5 mi
- 3/10Frostproof Middle/Senior High SchoolGrades: 6-12Distance: 0.4 mi
Get a cash offer in 3 minutes
Find out how much your home could sell for in as little as 3 minutes with a no-obligation cash offer.
Estimated market value$388,400
Get a cash offer in 3 minutes
Find out how much your home could sell for in as little as 3 minutes with a no-obligation cash offer.
Estimated market value
$388,400

