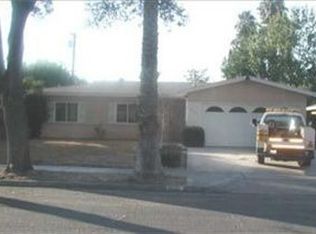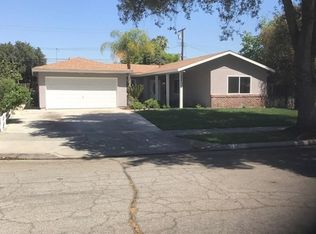Sold for $599,000
Listing Provided by:
Reta Heng DRE #01386848 562-310-1333,
Trends RE Inc.
Bought with: Real Broker
$599,000
8240 Garfield St, Riverside, CA 92504
3beds
1,751sqft
Single Family Residence
Built in 1959
6,534 Square Feet Lot
$596,800 Zestimate®
$342/sqft
$2,974 Estimated rent
Home value
$596,800
$543,000 - $656,000
$2,974/mo
Zestimate® history
Loading...
Owner options
Explore your selling options
What's special
This charming home features 3 bedrooms, 2 bathrooms, and a bonus room that can serve as a 4th bedroom. It offers a spacious living area of 1,751 square feet and sits on a 6,534 square foot lot. The interior was completely renovated in June 2024. Highlights include a family room with a fireplace, a skylight, an open kitchen counter, and barn doors. The backyard is equipped with a large deck, perfect for decorating with outdoor furniture for relaxation. This property is conveniently located within walking distance of California Baptist University, Ramona High School, Don Jones Park, and is just minutes from the 91 freeway. Additionally, it is a short drive from the iconic Mission Inn Hotel, the Tyler Galleria Mall, Mount Rubidoux Trail, and downtown Riverside, among other attractions.
Zillow last checked: 8 hours ago
Listing updated: October 31, 2025 at 10:53am
Listing Provided by:
Reta Heng DRE #01386848 562-310-1333,
Trends RE Inc.
Bought with:
Jamie Jefferson, DRE #02127812
Real Broker
Source: CRMLS,MLS#: PW25042736 Originating MLS: California Regional MLS
Originating MLS: California Regional MLS
Facts & features
Interior
Bedrooms & bathrooms
- Bedrooms: 3
- Bathrooms: 2
- Full bathrooms: 2
- Main level bathrooms: 2
- Main level bedrooms: 3
Bedroom
- Features: All Bedrooms Down
Bathroom
- Features: Bathtub
Kitchen
- Features: Quartz Counters
Heating
- Central
Cooling
- Central Air
Appliances
- Included: Built-In Range, Double Oven
- Laundry: In Garage
Features
- Breakfast Bar, Ceiling Fan(s), Separate/Formal Dining Room, Recessed Lighting, All Bedrooms Down
- Flooring: Laminate, Vinyl, Wood
- Doors: Sliding Doors
- Windows: Blinds, Double Pane Windows, Skylight(s)
- Has fireplace: Yes
- Fireplace features: Outside
- Common walls with other units/homes: No Common Walls
Interior area
- Total interior livable area: 1,751 sqft
Property
Parking
- Total spaces: 2
- Parking features: Driveway, Garage
- Attached garage spaces: 2
Features
- Levels: One
- Stories: 1
- Entry location: Ground Level w/o Steps
- Patio & porch: Covered, Deck, Front Porch
- Pool features: None
- Spa features: None
- Has view: Yes
- View description: None
Lot
- Size: 6,534 sqft
- Features: Back Yard, Front Yard
Details
- Parcel number: 227191007
- Zoning: R1-65
- Special conditions: Standard
Construction
Type & style
- Home type: SingleFamily
- Property subtype: Single Family Residence
Materials
- Stucco
- Foundation: Slab
- Roof: Composition
Condition
- Updated/Remodeled
- New construction: No
- Year built: 1959
Utilities & green energy
- Sewer: Public Sewer
- Water: Public
Community & neighborhood
Security
- Security features: Carbon Monoxide Detector(s), Smoke Detector(s)
Community
- Community features: Street Lights, Sidewalks
Location
- Region: Riverside
Other
Other facts
- Listing terms: Cash,Cash to New Loan,Conventional,FHA,Fannie Mae,VA Loan
- Road surface type: Paved
Price history
| Date | Event | Price |
|---|---|---|
| 12/3/2025 | Listing removed | $2,900$2/sqft |
Source: Zillow Rentals Report a problem | ||
| 11/11/2025 | Listed for rent | $2,900$2/sqft |
Source: Zillow Rentals Report a problem | ||
| 10/30/2025 | Sold | $599,000-0.2%$342/sqft |
Source: | ||
| 10/7/2025 | Contingent | $599,988$343/sqft |
Source: | ||
| 9/11/2025 | Price change | $599,988-7.6%$343/sqft |
Source: | ||
Public tax history
| Year | Property taxes | Tax assessment |
|---|---|---|
| 2025 | $5,483 +3.4% | $488,154 +2% |
| 2024 | $5,303 +0.4% | $478,584 +2% |
| 2023 | $5,280 +1.9% | $469,200 +2% |
Find assessor info on the county website
Neighborhood: Ramona
Nearby schools
GreatSchools rating
- 5/10Monroe Elementary SchoolGrades: K-6Distance: 0.4 mi
- 5/10Chemawa Middle SchoolGrades: 7-8Distance: 0.9 mi
- 5/10Ramona High SchoolGrades: 9-12Distance: 0.8 mi
Schools provided by the listing agent
- High: Ramona
Source: CRMLS. This data may not be complete. We recommend contacting the local school district to confirm school assignments for this home.
Get a cash offer in 3 minutes
Find out how much your home could sell for in as little as 3 minutes with a no-obligation cash offer.
Estimated market value$596,800
Get a cash offer in 3 minutes
Find out how much your home could sell for in as little as 3 minutes with a no-obligation cash offer.
Estimated market value
$596,800

