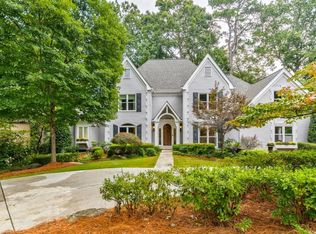Closed
$625,000
8240 Grogans Ferry Rd, Sandy Springs, GA 30350
5beds
3,826sqft
Single Family Residence
Built in 1985
0.55 Acres Lot
$616,500 Zestimate®
$163/sqft
$4,269 Estimated rent
Home value
$616,500
$567,000 - $672,000
$4,269/mo
Zestimate® history
Loading...
Owner options
Explore your selling options
What's special
Incredible home in the Grogan Bluff subdivision in Sandy Springs.
Zillow last checked: 8 hours ago
Listing updated: August 20, 2025 at 12:47pm
Listed by:
Samuel Shechter 678-695-8895,
Keller Williams Realty North Atlanta
Bought with:
Tiffany L Merritt, 378762
Real Broker LLC
Source: GAMLS,MLS#: 10574507
Facts & features
Interior
Bedrooms & bathrooms
- Bedrooms: 5
- Bathrooms: 5
- Full bathrooms: 4
- 1/2 bathrooms: 1
Dining room
- Features: Seats 12+
Kitchen
- Features: Kitchen Island
Heating
- Central, Natural Gas
Cooling
- Ceiling Fan(s), Central Air
Appliances
- Included: Dishwasher, Microwave, Refrigerator
- Laundry: In Kitchen
Features
- Double Vanity, Split Bedroom Plan, Tray Ceiling(s), Vaulted Ceiling(s), Walk-In Closet(s)
- Flooring: Carpet, Hardwood
- Basement: Bath/Stubbed,Exterior Entry,Full,Unfinished
- Number of fireplaces: 3
- Fireplace features: Factory Built, Gas Log
- Common walls with other units/homes: No Common Walls
Interior area
- Total structure area: 3,826
- Total interior livable area: 3,826 sqft
- Finished area above ground: 3,826
- Finished area below ground: 0
Property
Parking
- Total spaces: 2
- Parking features: Attached, Garage, Off Street
- Has attached garage: Yes
Features
- Levels: Three Or More
- Stories: 3
- Patio & porch: Deck
- Body of water: None
Lot
- Size: 0.55 Acres
- Features: Private
Details
- Parcel number: 17 002900040049
Construction
Type & style
- Home type: SingleFamily
- Architectural style: Traditional
- Property subtype: Single Family Residence
Materials
- Stone, Stucco
- Roof: Composition
Condition
- Resale
- New construction: No
- Year built: 1985
Utilities & green energy
- Sewer: Public Sewer
- Water: Public
- Utilities for property: Cable Available, Electricity Available, Natural Gas Available, Phone Available, Sewer Available, Water Available
Community & neighborhood
Community
- Community features: Pool, Tennis Court(s), Near Public Transport, Walk To Schools, Near Shopping
Location
- Region: Sandy Springs
- Subdivision: Grogans Bluff
HOA & financial
HOA
- Has HOA: Yes
- HOA fee: $1,500 annually
- Services included: Swimming, Tennis
Other
Other facts
- Listing agreement: Exclusive Right To Sell
- Listing terms: Cash,Conventional,FHA,VA Loan
Price history
| Date | Event | Price |
|---|---|---|
| 8/20/2025 | Sold | $625,000-3.8%$163/sqft |
Source: | ||
| 8/13/2025 | Pending sale | $650,000$170/sqft |
Source: | ||
| 7/30/2025 | Listed for sale | $650,000+62.5%$170/sqft |
Source: | ||
| 3/15/2021 | Listing removed | -- |
Source: Zillow Rental Manager Report a problem | ||
| 3/2/2021 | Listed for rent | $4,000+14.3%$1/sqft |
Source: Zillow Rental Manager Report a problem | ||
Public tax history
| Year | Property taxes | Tax assessment |
|---|---|---|
| 2024 | $9,359 +47.4% | $303,360 +47.7% |
| 2023 | $6,350 -0.4% | $205,360 |
| 2022 | $6,375 +0.4% | $205,360 +3% |
Find assessor info on the county website
Neighborhood: 30350
Nearby schools
GreatSchools rating
- 6/10Ison Springs Elementary SchoolGrades: PK-5Distance: 0.3 mi
- 5/10Sandy Springs Charter Middle SchoolGrades: 6-8Distance: 1.5 mi
- 6/10North Springs Charter High SchoolGrades: 9-12Distance: 1.6 mi
Schools provided by the listing agent
- Elementary: Ison Springs
- Middle: Sandy Springs
- High: North Springs
Source: GAMLS. This data may not be complete. We recommend contacting the local school district to confirm school assignments for this home.
Get a cash offer in 3 minutes
Find out how much your home could sell for in as little as 3 minutes with a no-obligation cash offer.
Estimated market value$616,500
Get a cash offer in 3 minutes
Find out how much your home could sell for in as little as 3 minutes with a no-obligation cash offer.
Estimated market value
$616,500
