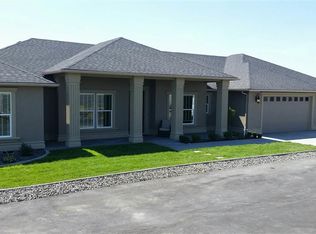3+ Bedrooms, 3 Baths, Second Master/In-Law Quarters, Tiled Formal dining room, 4th bedroom/bonus room, Den, Great Room w/ Vaulted Ceilings, Large Tiled Floors and Granite Countertops Kitchen w/ 8X5 Island , Huge Master Bdrm, Master Bath with Garden tub and separate shower, Spacious walk in closet, 9' Ceilings, Craftsman Style Front Porch, Full James Hardi Siding and Stone Accents, 24x15 Covered Back Patio, 4 Car Finished Garage, Room for a shop or pool. Fully Landscaped. READY TO SEE!!!
This property is off market, which means it's not currently listed for sale or rent on Zillow. This may be different from what's available on other websites or public sources.

