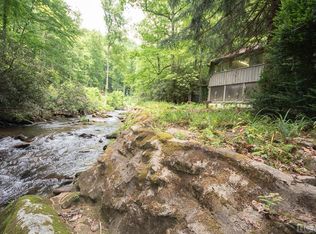Sold for $200,000
$200,000
8242 Highlands Rd, Highlands, NC 28741
3beds
--sqft
Residential, Cabin
Built in 1960
7.81 Acres Lot
$-- Zestimate®
$--/sqft
$4,217 Estimated rent
Home value
Not available
Estimated sales range
Not available
$4,217/mo
Zestimate® history
Loading...
Owner options
Explore your selling options
What's special
Over 750 Feet of Rushing Buck Creek Frontage on 7.81 +/- Acres! Fern lined, meandering driveway speckled with Mountain Laurel and Lush Rhododendrons. Spend hours enjoying the soothing sounds of Buck Creek. Sunroom on Main and Studio Upper Level face the Creek. Main & Upper Level Kitchen areas. Two Wood Burning Fireplaces. Some Original Hardwood Floors. This Home needs EXTENSIVE work, appears to have had several additions to the original structure. HVAC duct work in place but not connected to a Heat/Air source. Upper Level is 1200 +/- SF, buyer can reconfigure to make larger Bedrooms. Powered Shed 24' X 10'. Drilled Well. Tax Records say home built 1960. Being "Sold As Is". Due to the age, no septic records available. Photos shown on listing are 4 years old and do not reflect the present condition of the dwelling. Roof has been leaking for a few years and has produced extensive damage. Bring your work crew & make it a project of love or remove the home & build your new Mountain Paradise. Cash Buyers Only. Enter the home at your own risk.
Zillow last checked: 8 hours ago
Listing updated: October 29, 2025 at 12:08pm
Listed by:
John Becker,
Bald Head Realty
Bought with:
John Becker, 239686
Bald Head Realty
Source: Carolina Smokies MLS,MLS#: 26042094
Facts & features
Interior
Bedrooms & bathrooms
- Bedrooms: 3
- Bathrooms: 3
- Full bathrooms: 2
- 1/2 bathrooms: 1
Primary bedroom
- Level: Second
Bedroom 2
- Level: Second
Bedroom 3
- Level: Second
Heating
- Wood, Other
Cooling
- None
Appliances
- Included: None, No Water Heater
Features
- Ceiling Fan(s), Large Master Bedroom, Primary w/Ensuite, Sunroom
- Flooring: Vinyl, Hardwood
- Doors: Doors-Screens
- Windows: Screens
- Basement: Crawl Space
- Attic: Floored,Pull Down Stairs
- Has fireplace: Yes
- Fireplace features: Wood Burning, Brick, Two or More
Interior area
- Living area range: 2601-2800 Square Feet
Property
Parking
- Parking features: No Garage
Features
- Levels: Two
- Exterior features: Rustic Appearance
- Waterfront features: River Front, Stream/Creek
Lot
- Size: 7.81 Acres
- Features: Level Yard, Open Lot, Private
- Residential vegetation: Partially Wooded
Details
- Additional structures: Outbuilding/Workshop, Storage Building/Shed
- Parcel number: 7522089872
Construction
Type & style
- Home type: SingleFamily
- Architectural style: Cabin
- Property subtype: Residential, Cabin
Materials
- Wood Siding
- Roof: Shingle
Condition
- Year built: 1960
Utilities & green energy
- Sewer: Septic Tank
- Water: Well, Private
- Utilities for property: Cell Service Available
Community & neighborhood
Location
- Region: Highlands
- Subdivision: Highlands Gate
Other
Other facts
- Listing terms: Cash
- Road surface type: Paved
Price history
| Date | Event | Price |
|---|---|---|
| 10/29/2025 | Sold | $200,000-8.7% |
Source: Carolina Smokies MLS #26042094 Report a problem | ||
| 9/12/2025 | Contingent | $219,000 |
Source: Carolina Smokies MLS #26042094 Report a problem | ||
| 9/8/2025 | Listed for sale | $219,000+18.4% |
Source: Carolina Smokies MLS #26042094 Report a problem | ||
| 7/19/2021 | Listing removed | -- |
Source: HCMLS Report a problem | ||
| 7/13/2021 | Pending sale | $185,000 |
Source: HCMLS #96638 Report a problem | ||
Public tax history
| Year | Property taxes | Tax assessment |
|---|---|---|
| 2016 | -- | $126,560 |
| 2015 | $371 +6.6% | $126,560 -51.5% |
| 2014 | $348 | $260,970 |
Find assessor info on the county website
Neighborhood: 28741
Nearby schools
GreatSchools rating
- 2/10Mountain View Intermediate SchoolGrades: 5-6Distance: 5.3 mi
- 6/10Macon Middle SchoolGrades: 7-8Distance: 5.1 mi
- 6/10Macon Early College High SchoolGrades: 9-12Distance: 6.2 mi
Get pre-qualified for a loan
At Zillow Home Loans, we can pre-qualify you in as little as 5 minutes with no impact to your credit score.An equal housing lender. NMLS #10287.
