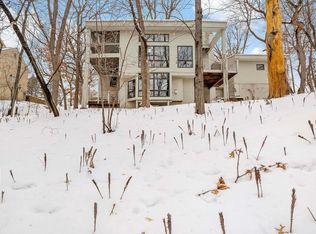Closed
$350,000
8243 Kingslee Rd, Bloomington, MN 55438
5beds
2,933sqft
Single Family Residence
Built in 1978
0.72 Acres Lot
$356,100 Zestimate®
$119/sqft
$3,371 Estimated rent
Home value
$356,100
$324,000 - $388,000
$3,371/mo
Zestimate® history
Loading...
Owner options
Explore your selling options
What's special
Nestled on a serene wooded lot with stunning views, this home bursts with abundant natural light and gleaming hardwood floors. Perfect for hosting unforgettable indoor or outdoor gatherings! The formal dining area, w/ its look-through glass to the inviting family room, creates a seamless flow. The kitchen, boasting ample cabinetry & counter space, leads to a charming 3-season porch for year-round relaxation. The main floor family room impresses w/ its soaring vaulted ceilings, cozy wood-burning fireplace & breathtaking views of Hyland Park Reserve which secures privacy. All 5 spacious bedrooms come equipped w/ custom-built closet organizers. The primary suite is a luxurious retreat, offering a private balcony, skylight, double sinks & a walk-in closet. Upper level laundry, 3-car garage w/ extra storage & a lower-level den w/ built-ins & another fireplace, newer mechanicals. This is a fantastic opportunity in a prime location close to Nine Mile Creek & Mt Normandale Lake walking trails.
Zillow last checked: 8 hours ago
Listing updated: December 06, 2025 at 11:07pm
Listed by:
Chad Eckert 612-590-3090,
Edina Realty, Inc.
Bought with:
Cheri Sutch
Realty ONE Group Choice
Source: NorthstarMLS as distributed by MLS GRID,MLS#: 6603241
Facts & features
Interior
Bedrooms & bathrooms
- Bedrooms: 5
- Bathrooms: 4
- Full bathrooms: 3
- 1/2 bathrooms: 1
Bedroom 1
- Level: Lower
- Area: 198 Square Feet
- Dimensions: 18x11
Bedroom 2
- Level: Lower
- Area: 204 Square Feet
- Dimensions: 17x12
Bedroom 3
- Level: Upper
- Area: 170 Square Feet
- Dimensions: 17x10
Bedroom 4
- Level: Upper
- Area: 143 Square Feet
- Dimensions: 13x11
Bedroom 5
- Level: Upper
- Area: 121 Square Feet
- Dimensions: 11x11
Dining room
- Level: Main
- Area: 264 Square Feet
- Dimensions: 24x11
Family room
- Level: Main
- Area: 266 Square Feet
- Dimensions: 19x14
Foyer
- Level: Main
- Area: 90 Square Feet
- Dimensions: 18x5
Garage
- Level: Main
- Area: 651 Square Feet
- Dimensions: 31x21
Kitchen
- Level: Main
- Area: 198 Square Feet
- Dimensions: 22x9
Laundry
- Level: Upper
- Area: 40 Square Feet
- Dimensions: 10x4
Living room
- Level: Main
- Area: 121 Square Feet
- Dimensions: 11x11
Porch
- Level: Main
- Area: 99 Square Feet
- Dimensions: 11x9
Recreation room
- Level: Lower
- Area: 304 Square Feet
- Dimensions: 19x16
Heating
- Forced Air
Cooling
- Central Air
Appliances
- Included: Chandelier, Cooktop, Dishwasher, Dryer, Exhaust Fan, Gas Water Heater, Refrigerator, Stainless Steel Appliance(s), Wall Oven, Washer, Water Softener Owned
Features
- Basement: Egress Window(s),Finished,Full,Walk-Out Access
- Number of fireplaces: 2
- Fireplace features: Brick, Family Room, Wood Burning
Interior area
- Total structure area: 2,933
- Total interior livable area: 2,933 sqft
- Finished area above ground: 1,871
- Finished area below ground: 944
Property
Parking
- Total spaces: 3
- Parking features: Attached, Asphalt, Garage Door Opener
- Attached garage spaces: 3
- Has uncovered spaces: Yes
- Details: Garage Dimensions (31x21)
Accessibility
- Accessibility features: None
Features
- Levels: Four or More Level Split
- Patio & porch: Deck
- Fencing: None
Lot
- Size: 0.72 Acres
- Dimensions: 146 x 214 x 146 x 214
- Features: Many Trees
Details
- Foundation area: 1062
- Parcel number: 1711621420006
- Zoning description: Residential-Single Family
Construction
Type & style
- Home type: SingleFamily
- Property subtype: Single Family Residence
Materials
- Wood Siding, Block
- Roof: Age Over 8 Years,Asphalt
Condition
- Age of Property: 47
- New construction: No
- Year built: 1978
Utilities & green energy
- Electric: Circuit Breakers
- Gas: Natural Gas
- Sewer: City Sewer/Connected
- Water: City Water/Connected
Community & neighborhood
Location
- Region: Bloomington
- Subdivision: Kingslee Hills
HOA & financial
HOA
- Has HOA: No
Other
Other facts
- Road surface type: Paved
Price history
| Date | Event | Price |
|---|---|---|
| 12/5/2024 | Sold | $350,000-29.9%$119/sqft |
Source: | ||
| 11/6/2024 | Pending sale | $499,000$170/sqft |
Source: | ||
| 9/30/2024 | Price change | $499,000-9.3%$170/sqft |
Source: | ||
| 9/20/2024 | Listed for sale | $550,000$188/sqft |
Source: | ||
Public tax history
| Year | Property taxes | Tax assessment |
|---|---|---|
| 2025 | $8,349 +6.4% | $352,000 -42.9% |
| 2024 | $7,849 +3.3% | $616,900 -1.2% |
| 2023 | $7,595 +14.5% | $624,500 +0.7% |
Find assessor info on the county website
Neighborhood: 55438
Nearby schools
GreatSchools rating
- 7/10Poplar Bridge Elementary SchoolGrades: K-5Distance: 1.8 mi
- 8/10Olson Middle SchoolGrades: 6-8Distance: 2.9 mi
- 8/10Jefferson Senior High SchoolGrades: 9-12Distance: 3 mi
Get a cash offer in 3 minutes
Find out how much your home could sell for in as little as 3 minutes with a no-obligation cash offer.
Estimated market value
$356,100
