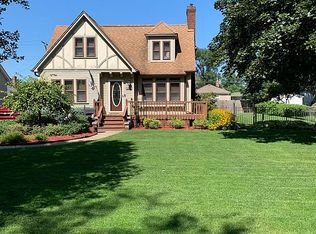Sold for $330,000
$330,000
8245 Canal Rd, Utica, MI 48317
3beds
2,032sqft
Single Family Residence
Built in 1936
0.25 Acres Lot
$329,200 Zestimate®
$162/sqft
$2,082 Estimated rent
Home value
$329,200
$313,000 - $349,000
$2,082/mo
Zestimate® history
Loading...
Owner options
Explore your selling options
What's special
Welcome to this beautifully updated home! With eye-catching curb appeal and a warm, inviting presence, this home has been thoughtfully maintained and is truly move-in ready. Inside, you’ll find 3 bedrooms and 2 full bathrooms, filled with character and tasteful modern updates. The spacious primary suite includes its own walk-in closet—an added bonus for everyday living. The main level offers a bright and welcoming living room that flows effortlessly into the dining area and kitchen. The updated kitchen features beautiful cabinetry, a sleek tile backsplash, and stainless steel appliances—striking the perfect balance of style and function. Downstairs, the finished basement provides valuable extra living space with a versatile bonus room that can serve as a guest bedroom or home office. Music lovers will appreciate the dedicated sound-proof music room, while a full bathroom adds convenience to the lower level. Outdoors, the property continues to impress with a spacious backyard, brand new maintenance-free patio, and a newly replaced driveway—all perfect for entertaining or everyday enjoyment. Blending timeless charm with modern comforts, this home is ready for you to move in and make it your own!
Zillow last checked: 8 hours ago
Listing updated: February 12, 2026 at 10:07am
Listed by:
Kevin Winningham 586-295-1990,
Keller Williams Paint Creek,
Ashley Zastrow 586-907-9626,
Keller Williams Paint Creek
Bought with:
Michelle L Hamilton, 6506012946
Century 21 Affiliated
Source: Realcomp II,MLS#: 20251039486
Facts & features
Interior
Bedrooms & bathrooms
- Bedrooms: 3
- Bathrooms: 2
- Full bathrooms: 2
Primary bedroom
- Level: Second
- Area: 150
- Dimensions: 15 X 10
Bedroom
- Level: Entry
- Area: 110
- Dimensions: 11 X 10
Bedroom
- Level: Entry
- Area: 110
- Dimensions: 11 X 10
Other
- Level: Entry
- Area: 55
- Dimensions: 11 X 5
Other
- Level: Basement
- Area: 56
- Dimensions: 8 X 7
Bonus room
- Level: Basement
- Area: 143
- Dimensions: 13 X 11
Dining room
- Level: Entry
- Area: 99
- Dimensions: 11 X 9
Flex room
- Level: Basement
- Area: 28
- Dimensions: 4 X 7
Kitchen
- Level: Entry
- Area: 110
- Dimensions: 11 X 10
Living room
- Level: Entry
- Area: 192
- Dimensions: 16 X 12
Loft
- Level: Second
- Area: 77
- Dimensions: 11 X 7
Other
- Level: Basement
- Area: 378
- Dimensions: 14 X 27
Heating
- Forced Air, Natural Gas
Cooling
- Ceiling Fans, Central Air
Appliances
- Included: Dishwasher, Dryer, Free Standing Refrigerator, Microwave, Washer
Features
- Basement: Finished
- Has fireplace: No
Interior area
- Total interior livable area: 2,032 sqft
- Finished area above ground: 1,200
- Finished area below ground: 832
Property
Parking
- Total spaces: 2
- Parking features: Two Car Garage, Detached
- Garage spaces: 2
Features
- Levels: Two
- Stories: 2
- Entry location: GroundLevelwSteps
- Patio & porch: Patio, Porch
- Pool features: None
Lot
- Size: 0.25 Acres
- Dimensions: 75 x 147
Details
- Parcel number: 1003102025
- Special conditions: Short Sale No,Standard
Construction
Type & style
- Home type: SingleFamily
- Architectural style: Bungalow
- Property subtype: Single Family Residence
Materials
- Vinyl Siding
- Foundation: Basement, Block
- Roof: Asphalt
Condition
- New construction: No
- Year built: 1936
Utilities & green energy
- Sewer: Public Sewer
- Water: Public
Community & neighborhood
Location
- Region: Utica
- Subdivision: A/P # 04 UTICA
Other
Other facts
- Listing agreement: Exclusive Right To Sell
- Listing terms: Cash,Conventional
Price history
| Date | Event | Price |
|---|---|---|
| 10/29/2025 | Sold | $330,000+1.5%$162/sqft |
Source: | ||
| 9/29/2025 | Pending sale | $325,000$160/sqft |
Source: | ||
| 9/27/2025 | Listed for sale | $325,000+105.7%$160/sqft |
Source: | ||
| 11/8/2001 | Sold | $158,000+43.6%$78/sqft |
Source: | ||
| 3/1/1999 | Sold | $110,000+12%$54/sqft |
Source: Public Record Report a problem | ||
Public tax history
| Year | Property taxes | Tax assessment |
|---|---|---|
| 2025 | $2,840 +4.9% | $112,100 +9.6% |
| 2024 | $2,708 -25% | $102,300 +7.7% |
| 2023 | $3,612 +1.3% | $95,000 +8.7% |
Find assessor info on the county website
Neighborhood: 48317
Nearby schools
GreatSchools rating
- 3/10Dresden Elementary SchoolGrades: PK-6Distance: 1 mi
- 6/10Bemis Junior High SchoolGrades: 7-8Distance: 1.7 mi
- 9/10Henry Ford II High SchoolGrades: 9-12Distance: 1.6 mi
Get a cash offer in 3 minutes
Find out how much your home could sell for in as little as 3 minutes with a no-obligation cash offer.
Estimated market value$329,200
Get a cash offer in 3 minutes
Find out how much your home could sell for in as little as 3 minutes with a no-obligation cash offer.
Estimated market value
$329,200
