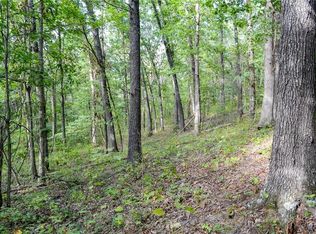Sold
Price Unknown
8245 S 2251st Rd, Humansville, MO 65674
2beds
1,800sqft
Single Family Residence
Built in 1981
10 Acres Lot
$246,400 Zestimate®
$--/sqft
$1,170 Estimated rent
Home value
$246,400
$224,000 - $269,000
$1,170/mo
Zestimate® history
Loading...
Owner options
Explore your selling options
What's special
This 2 BR/2 BA ranch style home on a full basement is the perfect opportunity for new homeowners, retirees wanting to be close to the lake, or the investor looking for an opportunity to build some quick equity for a rental or flipper. At approximately 1800 square feet, this home would make the ideal cabin for weekends and holidays in the country, or a full time residence with easy access to lots of recreational opportunities. This home is a work in progress, and many upgrades have already been completed, including a water heater, dishwasher, well pump, and roof. But because some of the work is yet to be finished, there is plenty of opportunity to appoint it according to your own personal tastes and quickly build equity in the home. This home is a dream for those who enjoy the outdoors, with a spacious screened in porch for shelter from the elements, and a large deck overlooking a shaded meadow that’s the perfect place to enjoy a morning cup of coffee while listening to the birds and watching the deer and turkeys that frequently wander through the yard.
Beyond the home, you’ll surely enjoy the roomy 660 s.f. detached garage, which is the perfect place for keeping a restoration project, ATVs, or a boat for use at nearby Stockton Lake. This building would make an outstanding wood shop or man cave as well, with heat and insulation to keep it comfortable in the cold months. Out back behind the house, a large timbered ridge rises gradually more than 100’ as you make your way to the east end of the tract. This timber is large and mature, with many sizable walnuts and oaks that offer aesthetics as well as value. Hunters will enjoy many hours in the stand, watching for whitetails cruising through the timber and eating white oak acorns, and if this 10 acres isn’t enough room to roam, public land is nearby with Turkey Creek Conservation Area and thousands of acres of Corps of Engineers land surrounding Stockton Lake.
Zillow last checked: 8 hours ago
Listing updated: October 16, 2023 at 07:16pm
Listing Provided by:
Scott Sudkamp 417-321-5427,
Midwest Land Group
Bought with:
Non MLS
Non-MLS Office
Source: Heartland MLS as distributed by MLS GRID,MLS#: 2451635
Facts & features
Interior
Bedrooms & bathrooms
- Bedrooms: 2
- Bathrooms: 2
- Full bathrooms: 2
Primary bedroom
- Level: First
Bedroom 2
- Level: First
- Dimensions: 11 x 10.5
Bathroom 1
- Level: First
- Dimensions: 7.5 x 5.2
Bathroom 2
- Level: Basement
- Dimensions: 5.3 x 7.7
Dining room
- Level: First
- Dimensions: 8 x 12
Family room
- Level: Basement
- Dimensions: 23.6 x 11.5
Kitchen
- Level: First
- Dimensions: 12.6 x 9.9
Living room
- Features: Fireplace
- Level: First
- Dimensions: 27.2 x 12
Heating
- Forced Air, Wood Stove
Cooling
- Electric
Appliances
- Included: Dishwasher, Refrigerator, Free-Standing Electric Oven
Features
- Flooring: Carpet, Concrete, Vinyl
- Basement: Concrete,Full,Garage Entrance,Interior Entry
- Number of fireplaces: 1
- Fireplace features: Living Room, Wood Burning
Interior area
- Total structure area: 1,800
- Total interior livable area: 1,800 sqft
- Finished area above ground: 1,200
- Finished area below ground: 600
Property
Parking
- Total spaces: 2
- Parking features: Basement, Detached
- Attached garage spaces: 2
Features
- Patio & porch: Deck, Screened
Lot
- Size: 10 Acres
- Features: Acreage, Wooded
Details
- Additional structures: Garage(s)
- Parcel number: 070.726000000005.00
Construction
Type & style
- Home type: SingleFamily
- Property subtype: Single Family Residence
Materials
- Frame, Vinyl Siding
- Roof: Composition
Condition
- Year built: 1981
Utilities & green energy
- Sewer: Septic Tank
- Water: Well
Community & neighborhood
Location
- Region: Humansville
- Subdivision: None
HOA & financial
HOA
- Has HOA: No
Other
Other facts
- Listing terms: Cash,Conventional
- Ownership: Private
- Road surface type: Gravel
Price history
| Date | Event | Price |
|---|---|---|
| 10/16/2023 | Sold | -- |
Source: | ||
| 9/15/2023 | Pending sale | $199,800$111/sqft |
Source: | ||
| 9/11/2023 | Contingent | $199,800$111/sqft |
Source: | ||
| 8/24/2023 | Listed for sale | $199,800$111/sqft |
Source: | ||
Public tax history
| Year | Property taxes | Tax assessment |
|---|---|---|
| 2025 | -- | $14,210 +15% |
| 2024 | $603 +1.3% | $12,360 |
| 2023 | $595 +0.3% | $12,360 |
Find assessor info on the county website
Neighborhood: 65674
Nearby schools
GreatSchools rating
- 4/10Humansville Elementary SchoolGrades: PK-5Distance: 5.1 mi
- 3/10Humansville Middle SchoolGrades: 6-8Distance: 5.1 mi
- 4/10Humansville High SchoolGrades: 9-12Distance: 5.1 mi
