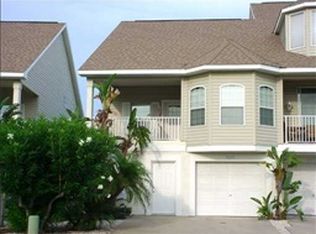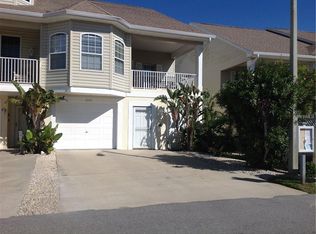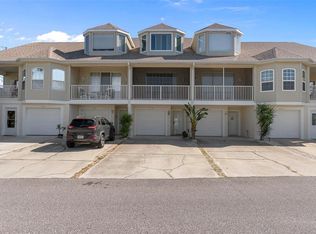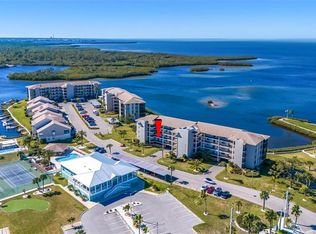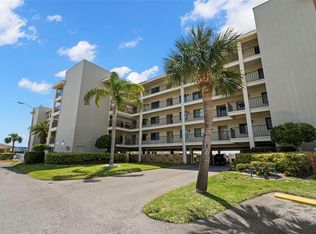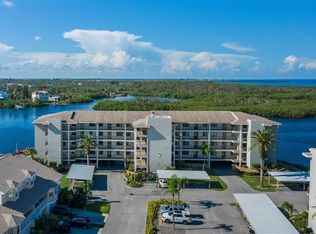Short Sale Approved. Resort Style Living in Sand Pebble Coastal Community. This waterfront townhome features both sunrise and stunning sunset views. Bring the water toys, private deeded boat dock directly behind the home with quick access to the Gulf of Mexico. The home is just minutes from several waterfront restaurants, Historic Downtown New Port Richey, Islands, and Marinas. Updated kitchen with new stainless steel appliances, white craftsman-style cabinets, and beautiful glass backsplash. The main living area has a luxury vinyl plank. There are two bedrooms, with an additional sleeping loft/ home office on the third floor and two full bathrooms. The ground level has tandem parking with room for a golf cart, workshop, or game room. There is a great screen porch in the back for cookouts and entertaining on the water. SEE FLOOR PLAN. The open floor plan on the 2nd level features a front balcony, living room, dining room, kitchen, laundry, bathroom, and large bedroom. The bedroom has double closets and a bay window with sunrise views. The 3rd level has a LARGE SLEEPING LOFT/ HOME OFFICE with an amazing sunset view and a large main bedroom with sunrise views from the fully enclosed porch/office or sitting room. The community features 24-hour security, a boat ramp, a gorgeous Key West-style clubhouse with a fitness center, a swimming pool, tennis and pickleball courts, a putting green, a fishing pier, and a waterfront boardwalk. There are additional fees for kayak and trailer storage. You can go from your private dock, which is just minutes to the Cote River and the Gulf of Mexico. There are several boatable restaurants minutes away. You can access historic downtown New Port Richey by boat with docks along Sims Park. Great Islands and State Parks surround this area. ASSUMABLE MORTGAGE AT 5.250%
For sale
$350,000
8246 Aquila St, Port Richey, FL 34668
2beds
1,762sqft
Est.:
Townhouse
Built in 2000
1,810 Square Feet Lot
$-- Zestimate®
$199/sqft
$530/mo HOA
What's special
Private dockFront balconyBay windowScreen porchPrivate deeded boat dockCraftsman-style cabinetsWaterfront townhome
- 449 days |
- 298 |
- 14 |
Zillow last checked: 8 hours ago
Listing updated: December 29, 2025 at 06:48am
Listing Provided by:
Anne Graffy 727-560-1635,
DALTON WADE INC 888-668-8283
Source: Stellar MLS,MLS#: TB8316048 Originating MLS: Suncoast Tampa
Originating MLS: Suncoast Tampa

Tour with a local agent
Facts & features
Interior
Bedrooms & bathrooms
- Bedrooms: 2
- Bathrooms: 2
- Full bathrooms: 2
Primary bedroom
- Features: Dual Closets
- Level: First
- Area: 228 Square Feet
- Dimensions: 19x12
Bedroom 2
- Features: Dual Closets
- Level: Second
- Area: 228 Square Feet
- Dimensions: 19x12
Kitchen
- Level: First
- Area: 168 Square Feet
- Dimensions: 12x14
Laundry
- Level: First
- Area: 24 Square Feet
- Dimensions: 8x3
Living room
- Level: First
- Area: 182 Square Feet
- Dimensions: 13x14
Loft
- Level: Second
- Area: 616 Square Feet
- Dimensions: 44x14
Heating
- Central, Electric
Cooling
- Central Air
Appliances
- Included: Dishwasher, Microwave, Range, Refrigerator
- Laundry: Laundry Closet
Features
- Living Room/Dining Room Combo, Open Floorplan, Primary Bedroom Main Floor
- Flooring: Carpet, Tile, Vinyl
- Doors: Sliding Doors
- Has fireplace: No
Interior area
- Total structure area: 3,074
- Total interior livable area: 1,762 sqft
Video & virtual tour
Property
Parking
- Total spaces: 2
- Parking features: Driveway, Garage Door Opener, Golf Cart Parking, Tandem
- Attached garage spaces: 2
- Has uncovered spaces: Yes
Features
- Levels: Three Or More
- Stories: 3
- Exterior features: Balcony
- Has view: Yes
- View description: Water, Canal
- Has water view: Yes
- Water view: Water,Canal
- Waterfront features: Waterfront, Canal - Saltwater, Saltwater Canal Access
Lot
- Size: 1,810 Square Feet
- Features: FloodZone
Details
- Parcel number: 162530006.0000.00132.0
- Zoning: PUD
- Special conditions: None
Construction
Type & style
- Home type: Townhouse
- Property subtype: Townhouse
Materials
- Block, Stucco, Wood Frame
- Foundation: Slab
- Roof: Shingle
Condition
- New construction: No
- Year built: 2000
Utilities & green energy
- Sewer: Public Sewer
- Water: Public
- Utilities for property: Cable Available, Electricity Connected, Water Connected
Community & HOA
Community
- Features: Fishing, Private Boat Ramp, Water Access, Waterfront, Buyer Approval Required, Fitness Center, Pool, Tennis Court(s)
- Subdivision: TWNHMS BY GULF SAND PEBBLE PRCL 01, SAND PEBBLE
HOA
- Has HOA: Yes
- Services included: 24-Hour Guard, Cable TV, Community Pool, Maintenance Structure, Maintenance Grounds, Maintenance Repairs, Pool Maintenance, Security, Trash
- HOA fee: $530 monthly
- HOA name: Coastal Management Services/ Mary Ann
- HOA phone: 727-859-9734
- Pet fee: $0 monthly
Location
- Region: Port Richey
Financial & listing details
- Price per square foot: $199/sqft
- Tax assessed value: $353,095
- Annual tax amount: $7,473
- Date on market: 11/1/2024
- Cumulative days on market: 446 days
- Listing terms: Cash,Conventional
- Ownership: Fee Simple
- Total actual rent: 0
- Electric utility on property: Yes
- Road surface type: Paved
Estimated market value
Not available
Estimated sales range
Not available
$1,879/mo
Price history
Price history
| Date | Event | Price |
|---|---|---|
| 7/22/2025 | Price change | $350,000-12.3%$199/sqft |
Source: | ||
| 4/3/2025 | Price change | $399,000-5%$226/sqft |
Source: | ||
| 2/27/2025 | Price change | $420,000-1.2%$238/sqft |
Source: | ||
| 1/30/2025 | Price change | $425,000-5.6%$241/sqft |
Source: | ||
| 1/6/2025 | Price change | $450,000-1.6%$255/sqft |
Source: | ||
Public tax history
Public tax history
| Year | Property taxes | Tax assessment |
|---|---|---|
| 2024 | $7,439 -0.5% | $353,095 +3.5% |
| 2023 | $7,473 +194.1% | $341,247 +13.8% |
| 2022 | $2,541 +2.6% | $299,781 +88.1% |
Find assessor info on the county website
BuyAbility℠ payment
Est. payment
$2,826/mo
Principal & interest
$1668
HOA Fees
$530
Other costs
$627
Climate risks
Neighborhood: 34668
Nearby schools
GreatSchools rating
- 2/10Richey Elementary SchoolGrades: PK-5Distance: 1.8 mi
- 3/10Chasco Middle SchoolGrades: 6-8Distance: 3 mi
- 3/10Gulf High SchoolGrades: 9-12Distance: 3.2 mi
Schools provided by the listing agent
- Elementary: Richey Elementary School
- Middle: Chasco Middle-PO
- High: Gulf High-PO
Source: Stellar MLS. This data may not be complete. We recommend contacting the local school district to confirm school assignments for this home.
