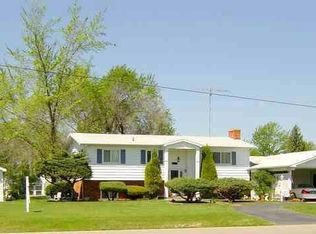Sold for $385,000 on 04/10/24
$385,000
8247 Barden Rd, Davison, MI 48423
4beds
2,255sqft
Single Family Residence
Built in 1978
0.89 Acres Lot
$377,700 Zestimate®
$171/sqft
$2,409 Estimated rent
Home value
$377,700
$359,000 - $397,000
$2,409/mo
Zestimate® history
Loading...
Owner options
Explore your selling options
What's special
Due to circumstances unrelated to the property or seller, home is back on the market.
Experience all the charm and tranquility of an Up North Getaway, tucked away in a secluded setting within the desirable Davison area. This hidden gem offers a slice of paradise in every season, boasting a meticulously maintained home with an array of modern amenities. New updates include the furnace, humidifier, A/C unit, hot water heater, reverse osmosis system, new carpeting, fresh paint, stainless steel appliances, and new well pressure tank installed. The spacious bedrooms feature ample storage and abundant natural light, while the beautifully renovated bathroom showcases a luxurious clawfoot soaking tub. Step through the French doors to your backyard oasis, enveloped by lush greenery and wildlife, with farmland bordering the property for added privacy. Entertain guests or unwind in the enclosed patio and deck, complete with a hot tub, pool, and firepit. Additionally, discover the charming She Shed or Man Cave, along with the expansive 40x30 pole barn boasting a cement floor, insulated ceiling, electricity, and pellet heat. With a sprinkler system, security cameras, and countless other amenities, this property truly has it all. 2255 Sq Ft of finished living space, 735 sq Ft of it is lower split level.
Zillow last checked: 8 hours ago
Listing updated: August 03, 2025 at 12:15am
Listed by:
Kimberly D Luna 248-802-9382,
Brookstone, Realtors LLC
Bought with:
Chelsie Welch, 6501429995
Brookstone, Realtors LLC
Source: Realcomp II,MLS#: 20240014220
Facts & features
Interior
Bedrooms & bathrooms
- Bedrooms: 4
- Bathrooms: 2
- Full bathrooms: 2
Bedroom
- Level: Second
- Dimensions: 10 x 10
Bedroom
- Level: Second
- Dimensions: 10 x 15
Bedroom
- Level: Second
- Dimensions: 9 x 10
Bedroom
- Level: Lower
- Dimensions: 14 x 18
Other
- Level: Lower
Other
- Level: Second
Family room
- Level: Lower
- Dimensions: 10 x 15
Kitchen
- Level: Second
- Dimensions: 20 x 10
Other
- Level: Lower
- Dimensions: 6 x 8
Heating
- Forced Air, Natural Gas
Cooling
- Ceiling Fans, Central Air
Appliances
- Included: Dishwasher, Dryer, Electric Cooktop, Free Standing Electric Oven, Free Standing Refrigerator, Microwave, Stainless Steel Appliances, Washer
Features
- Basement: Finished,Walk Up Access
- Has fireplace: Yes
- Fireplace features: Family Room
Interior area
- Total interior livable area: 2,255 sqft
- Finished area above ground: 2,255
Property
Parking
- Total spaces: 1.5
- Parking features: Oneand Half Car Garage, Attached, Direct Access, Electricityin Garage
- Attached garage spaces: 1.5
Features
- Levels: Two
- Stories: 2
- Entry location: GroundLevelwSteps
- Patio & porch: Covered, Deck, Patio, Porch
- Exterior features: Spa Hottub
- Pool features: Above Ground
Lot
- Size: 0.89 Acres
- Dimensions: 99.00 x 390.00
Details
- Additional structures: Pole Barn, Sheds
- Parcel number: 0529551021
- Special conditions: Short Sale No,Standard
Construction
Type & style
- Home type: SingleFamily
- Architectural style: Raised Ranch
- Property subtype: Single Family Residence
Materials
- Brick, Vinyl Siding
- Foundation: Brick Mortar, Slab, Sump Pump
- Roof: Asphalt
Condition
- New construction: No
- Year built: 1978
- Major remodel year: 2020
Utilities & green energy
- Sewer: Public Sewer
- Water: Well
Community & neighborhood
Location
- Region: Davison
- Subdivision: GENESEE GARDENS
Other
Other facts
- Listing agreement: Exclusive Right To Sell
- Listing terms: Cash,Conventional,FHA
Price history
| Date | Event | Price |
|---|---|---|
| 4/10/2024 | Sold | $385,000-2.5%$171/sqft |
Source: | ||
| 4/6/2024 | Pending sale | $395,000$175/sqft |
Source: | ||
| 3/29/2024 | Listed for sale | $395,000$175/sqft |
Source: | ||
| 3/23/2024 | Pending sale | $395,000$175/sqft |
Source: | ||
| 3/15/2024 | Listed for sale | $395,000+190.4%$175/sqft |
Source: | ||
Public tax history
| Year | Property taxes | Tax assessment |
|---|---|---|
| 2024 | $2,683 | $108,200 +5.3% |
| 2023 | -- | $102,800 +14.5% |
| 2022 | -- | $89,800 +12.5% |
Find assessor info on the county website
Neighborhood: 48423
Nearby schools
GreatSchools rating
- 8/10Gates Elementary SchoolGrades: 1-4Distance: 1.2 mi
- 6/10Davison Middle SchoolGrades: 7-8Distance: 3.4 mi
- 9/10Davison High SchoolGrades: 9-12Distance: 4.1 mi

Get pre-qualified for a loan
At Zillow Home Loans, we can pre-qualify you in as little as 5 minutes with no impact to your credit score.An equal housing lender. NMLS #10287.
Sell for more on Zillow
Get a free Zillow Showcase℠ listing and you could sell for .
$377,700
2% more+ $7,554
With Zillow Showcase(estimated)
$385,254