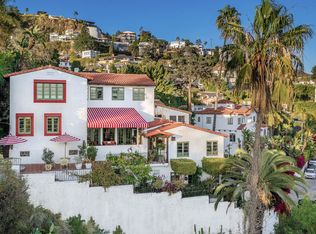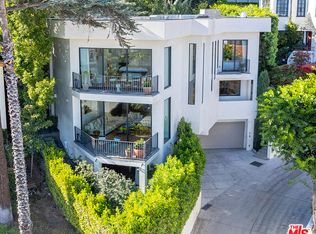Sold for $2,645,000
$2,645,000
8247 Roxbury Rd, Los Angeles, CA 90069
4beds
2,417sqft
SingleFamily
Built in 1931
4,791 Square Feet Lot
$2,736,900 Zestimate®
$1,094/sqft
$14,000 Estimated rent
Home value
$2,736,900
$2.46M - $3.07M
$14,000/mo
Zestimate® history
Loading...
Owner options
Explore your selling options
What's special
Spectacular Modern Sunset Strip Spanish Home with Panoramic Views! Perched on a knoll above the street, this alluring home with a pedigree of past celebrity owners offers jaw-dropping city views from almost every room. The house has been updated to blend timeless Spanish character with warm, modern organic design, seen in the chic black counters and natural woodwork throughout. The main level offers an open floorplan living, dining and kitchen which opens to a covered patio, perfect for al fresco dining. Upstairs are 3 bedrooms, including the primary suite with a Scandinavian spa-inspired bathroom, a large terrace ideal for sunsets, and back zen garden with a firepit for meditation or after-dinner drinks. The lower level has a gorgeous full bathroom and is accessible via an interior staircase with hand-painted tile or a separate exterior entrance, offering numerous options: a den and an office, 4th bedroom, screening room, or guest unit. Incredible location on a secluded cul-de-sac just above Sunset. Chateau Marmont is around the corner, and Tower Bar, the Pendry and more of world-famous shopping, dining, and nightlife on the Sunset Strip are just minutes away.
Facts & features
Interior
Bedrooms & bathrooms
- Bedrooms: 4
- Bathrooms: 4
- Full bathrooms: 3
- 1/2 bathrooms: 1
Heating
- Forced air
Cooling
- Central
Appliances
- Included: Dishwasher, Garbage disposal, Refrigerator
Features
- Flooring: Tile
Interior area
- Total interior livable area: 2,417 sqft
Property
Parking
- Total spaces: 1
- Parking features: Garage - Detached
Features
- Has view: Yes
- View description: City
Lot
- Size: 4,791 sqft
Details
- Parcel number: 5555024015
Construction
Type & style
- Home type: SingleFamily
- Architectural style: Spanish
Materials
- Roof: Tile
Condition
- Year built: 1931
Community & neighborhood
Location
- Region: Los Angeles
Other
Other facts
- CoolingSystem: Central
- NumParkingSpaces: 2
- RoomCount: 0
- NumFloors: 3
- ParkingType: GarageDetached
- ArchitectureStyle: Other
- ViewType: City
- BuildingUnitCount: 0
Price history
| Date | Event | Price |
|---|---|---|
| 5/17/2023 | Sold | $2,645,000-3.8%$1,094/sqft |
Source: Public Record Report a problem | ||
| 5/1/2023 | Pending sale | $2,749,995$1,138/sqft |
Source: | ||
| 5/1/2023 | Contingent | $2,749,995$1,138/sqft |
Source: | ||
| 4/13/2023 | Listed for sale | $2,749,9950%$1,138/sqft |
Source: | ||
| 1/10/2023 | Listing removed | -- |
Source: | ||
Public tax history
| Year | Property taxes | Tax assessment |
|---|---|---|
| 2025 | $33,223 +1.3% | $2,751,857 +2% |
| 2024 | $32,800 +16.9% | $2,697,900 +16.8% |
| 2023 | $28,065 +4.8% | $2,310,488 +2% |
Find assessor info on the county website
Neighborhood: Hollywood Hills
Nearby schools
GreatSchools rating
- 8/10Gardner Street Elementary SchoolGrades: K-5Distance: 1 mi
- 5/10Hubert Howe Bancroft Middle SchoolGrades: 6-8Distance: 2 mi
- 5/10Fairfax Senior High SchoolGrades: 9-12Distance: 1.2 mi
Schools provided by the listing agent
- Elementary: GARDNER ELEMENTARY
- High: FAIRFAX HIGH SCHOOL
- District: Los Angeles Unified
Source: The MLS. This data may not be complete. We recommend contacting the local school district to confirm school assignments for this home.
Get a cash offer in 3 minutes
Find out how much your home could sell for in as little as 3 minutes with a no-obligation cash offer.
Estimated market value$2,736,900
Get a cash offer in 3 minutes
Find out how much your home could sell for in as little as 3 minutes with a no-obligation cash offer.
Estimated market value
$2,736,900

