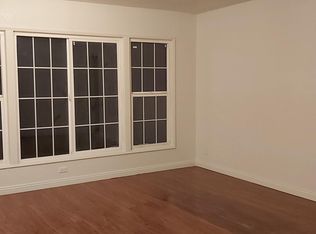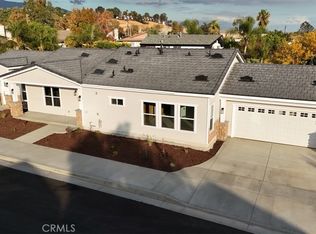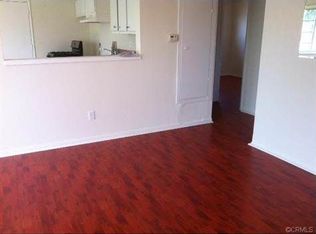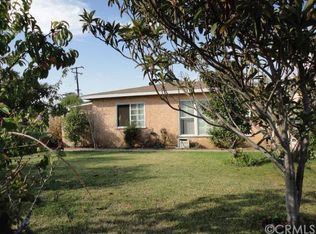Sold for $1,450,000
Listing Provided by:
Paul Bontempo DRE #01142074 714-719-5459,
First Team Real Estate - OC
Bought with: Pinnacle Real Estate Group
$1,450,000
8249 Red Hill Country Club Rd, Rancho Cucamonga, CA 91730
6beds
4baths
3,174sqft
Mixed Use
Built in 2024
-- sqft lot
$1,454,600 Zestimate®
$457/sqft
$2,808 Estimated rent
Home value
$1,454,600
$1.31M - $1.61M
$2,808/mo
Zestimate® history
Loading...
Owner options
Explore your selling options
What's special
BIG Price Reduction! One Of A Kind investment Property, NOW with New Vinyl Fencing!...creating new side yards for each unit!! Welcome to the Best Investment Property in the entire area!!...This rare Brand New Build is finally ready!! [SEE VIRTUAL TOUR] The large corner lot has been developed with three separate doors: Live in one rent the others. [Door 1, ~1,700 sqft] 3 bed 2 bath 2 car garage Single Family Residence that has been trimmed out to meet the standards of the most critical owner/renter. [Door 2, ~1,000 sqft] a 2 bed 1 bath detached ADU with 1 car garage, trimmed to match the SFR. [Door 3, ~500 sqft] 1 bed 1 bath Jr ADU that matches the elegance of the other two homes. Each residence boasts 9' ceilings, thick wood grain vinyl planked flooring, AC, white Shaker cabinetry, Quartz counter tops, Tile shower surrounds, LED recessed lighting and more. Excellent location near shopping, schools and all types of outdoor recreation. ~$108,000 in yearly rents = ~5.3 CAP ***Come see it, Love it and Make it your own!***
Zillow last checked: 8 hours ago
Listing updated: October 05, 2025 at 07:05am
Listing Provided by:
Paul Bontempo DRE #01142074 714-719-5459,
First Team Real Estate - OC
Bought with:
YULAN JIANG, DRE #02108961
Pinnacle Real Estate Group
Source: CRMLS,MLS#: CV24188032 Originating MLS: California Regional MLS
Originating MLS: California Regional MLS
Facts & features
Interior
Bedrooms & bathrooms
- Bedrooms: 6
- Bathrooms: 4
Primary bedroom
- Features: Main Level Primary
Bedroom
- Features: Bedroom on Main Level
Cooling
- Central Air, Heat Pump
Appliances
- Laundry: Laundry Closet, Stacked
Features
- High Ceilings, Quartz Counters, Recessed Lighting, Bedroom on Main Level, Main Level Primary
- Windows: Double Pane Windows, Screens
- Has fireplace: No
- Fireplace features: None
- Common walls with other units/homes: 1 Common Wall
Interior area
- Total structure area: 3,174
- Total interior livable area: 3,174 sqft
Property
Parking
- Total spaces: 3
- Parking features: Door-Multi, Direct Access, Door-Single, Driveway, Garage Faces Front, Garage
- Garage spaces: 3
Features
- Levels: One
- Stories: 1
- Entry location: 1
- Pool features: None
- Spa features: None
- Fencing: Block
- Has view: Yes
- View description: Mountain(s)
Lot
- Size: 10,600 sqft
- Features: 0-1 Unit/Acre, Corner Lot, Rectangular Lot, Sprinklers On Side
Details
- Additional structures: Two On A Lot
- Parcel number: 0207123240000
- Special conditions: Standard
Construction
Type & style
- Home type: MultiFamily
- Architectural style: Contemporary
- Property subtype: Mixed Use
- Attached to another structure: Yes
Materials
- Cement Siding, Stucco, Wood Siding
- Foundation: Slab
- Roof: Slate
Condition
- Building Permit,Turnkey
- New construction: Yes
- Year built: 2024
Utilities & green energy
- Sewer: Public Sewer
- Water: Public
- Utilities for property: Electricity Connected, Natural Gas Connected, Sewer Connected, Water Connected
Community & neighborhood
Security
- Security features: Carbon Monoxide Detector(s), Fire Sprinkler System, Smoke Detector(s)
Community
- Community features: Biking, Foothills, Fishing, Golf, Hiking, Hunting, Mountainous, Street Lights, Sidewalks
Location
- Region: Rancho Cucamonga
HOA & financial
Other financial information
- Total actual rent: 8800
Other
Other facts
- Listing terms: Cash,Cash to New Loan,Conventional,FHA
- Road surface type: Paved
Price history
| Date | Event | Price |
|---|---|---|
| 10/3/2025 | Sold | $1,450,000-2.7%$457/sqft |
Source: | ||
| 9/24/2025 | Pending sale | $1,490,000$469/sqft |
Source: | ||
| 9/4/2025 | Contingent | $1,490,000$469/sqft |
Source: | ||
| 8/18/2025 | Price change | $1,490,000-0.3%$469/sqft |
Source: | ||
| 7/23/2025 | Listed for sale | $1,495,000-2%$471/sqft |
Source: | ||
Public tax history
Tax history is unavailable.
Neighborhood: Southwest Cucamonga
Nearby schools
GreatSchools rating
- 8/10Valle Vista Elementary SchoolGrades: K-5Distance: 0.8 mi
- 6/10Cucamonga Middle SchoolGrades: 6-8Distance: 1.7 mi
- 8/10Alta Loma High SchoolGrades: 9-12Distance: 1.5 mi
Get a cash offer in 3 minutes
Find out how much your home could sell for in as little as 3 minutes with a no-obligation cash offer.
Estimated market value$1,454,600
Get a cash offer in 3 minutes
Find out how much your home could sell for in as little as 3 minutes with a no-obligation cash offer.
Estimated market value
$1,454,600



