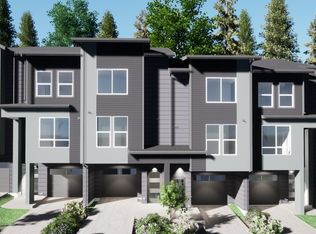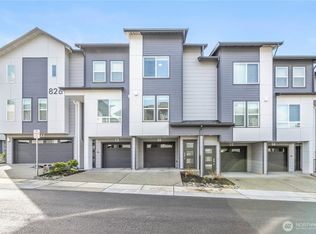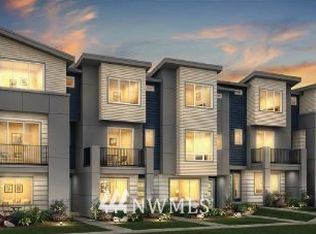Sold
Listed by:
Alice Van Nguyen,
John L. Scott, Inc
Bought with: Every Door Real Estate
$690,000
825 238th Place SE #D, Bothell, WA 98021
2beds
1,395sqft
Single Family Residence
Built in 2022
1,450.55 Square Feet Lot
$686,400 Zestimate®
$495/sqft
$2,797 Estimated rent
Home value
$686,400
$638,000 - $734,000
$2,797/mo
Zestimate® history
Loading...
Owner options
Explore your selling options
What's special
Discover elegant living in these upgraded townhomes, nestled in a peaceful community with walking trails and protected native growth. Enjoy high ceilings and an open living room that flows to spacious deck-perfect for BBQs. The designer kitchen features 2-tone cabinets, quartz counters, and stainless new appliances. Upstairs, both beds offer ensuite baths, including a luxurious primary with dual vanities and tiled shower. Smart Home features, soundproofing, surround sound wiring, EV charging and high-speed internet add modern convenience. Upgrades include new A/C, lighting, fans in all rooms, smart lock, Ring doorbell, Ring garage camera, Brilliant Home Automation panel and garage door . Near top-rated Northshore Schools.
Zillow last checked: 8 hours ago
Listing updated: November 20, 2025 at 04:04am
Listed by:
Alice Van Nguyen,
John L. Scott, Inc
Bought with:
Angela Madison, 116871
Every Door Real Estate
Source: NWMLS,MLS#: 2378487
Facts & features
Interior
Bedrooms & bathrooms
- Bedrooms: 2
- Bathrooms: 3
- Full bathrooms: 1
- 3/4 bathrooms: 1
- 1/2 bathrooms: 1
- Main level bathrooms: 1
Other
- Level: Main
Entry hall
- Level: Lower
Heating
- 90%+ High Efficiency, Electric
Cooling
- 90%+ High Efficiency
Appliances
- Included: Dishwasher(s), Disposal, Dryer(s), Microwave(s), Refrigerator(s), Stove(s)/Range(s), Washer(s), Garbage Disposal
Features
- Dining Room
- Flooring: Ceramic Tile, Vinyl Plank
- Basement: None
- Has fireplace: No
- Fireplace features: Electric
Interior area
- Total structure area: 1,395
- Total interior livable area: 1,395 sqft
Property
Parking
- Total spaces: 2
- Parking features: Driveway, Attached Garage
- Attached garage spaces: 2
Features
- Levels: Two
- Stories: 2
- Entry location: Lower
- Patio & porch: Dining Room
- Has view: Yes
- View description: Territorial
Lot
- Size: 1,450 sqft
- Dimensions: 18 x 73 x 18 x 74
- Features: Dead End Street, Paved, Sidewalk, Deck
Details
- Parcel number: 01216300000600
- Special conditions: Standard
Construction
Type & style
- Home type: SingleFamily
- Property subtype: Single Family Residence
Materials
- Cement/Concrete, Wood Products
- Foundation: Poured Concrete
- Roof: Composition
Condition
- Year built: 2022
Utilities & green energy
- Electric: Company: PUD
- Sewer: Available, Sewer Connected, Company: Alderwood Water & Wastewater
- Water: Public, Company: Alderwood Water & Wastewater
Community & neighborhood
Community
- Community features: CCRs
Location
- Region: Bothell
- Subdivision: Bothell
HOA & financial
HOA
- HOA fee: $210 monthly
- Services included: Common Area Maintenance, Road Maintenance
Other
Other facts
- Listing terms: Cash Out,Conventional,FHA,VA Loan
- Cumulative days on market: 140 days
Price history
| Date | Event | Price |
|---|---|---|
| 11/21/2025 | Listing removed | $2,800$2/sqft |
Source: Zillow Rentals Report a problem | ||
| 11/10/2025 | Price change | $2,800-9.7%$2/sqft |
Source: Zillow Rentals Report a problem | ||
| 10/28/2025 | Listed for rent | $3,100$2/sqft |
Source: Zillow Rentals Report a problem | ||
| 10/20/2025 | Sold | $690,000-3.5%$495/sqft |
Source: | ||
| 10/9/2025 | Pending sale | $714,900$512/sqft |
Source: | ||
Public tax history
| Year | Property taxes | Tax assessment |
|---|---|---|
| 2024 | $5,940 +10.3% | $726,900 +10.7% |
| 2023 | $5,385 +4.6% | $656,600 -4% |
| 2022 | $5,147 | $684,200 |
Find assessor info on the county website
Neighborhood: 98021
Nearby schools
GreatSchools rating
- 8/10Shelton View Elementary SchoolGrades: PK-5Distance: 0.9 mi
- 7/10Canyon Park Jr High SchoolGrades: 6-8Distance: 0.9 mi
- 9/10Bothell High SchoolGrades: 9-12Distance: 1.6 mi

Get pre-qualified for a loan
At Zillow Home Loans, we can pre-qualify you in as little as 5 minutes with no impact to your credit score.An equal housing lender. NMLS #10287.


