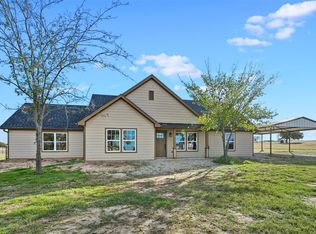Sold
Price Unknown
825 Beach Rd, Bowie, TX 76230
3beds
1,343sqft
Single Family Residence
Built in 2024
0.5 Acres Lot
$277,400 Zestimate®
$--/sqft
$1,770 Estimated rent
Home value
$277,400
Estimated sales range
Not available
$1,770/mo
Zestimate® history
Loading...
Owner options
Explore your selling options
What's special
Recently completed on one half acre.
Enjoy a custom home feel with the purchase of this home by Parr Construction. No wasted space with this open concept plan. Custom cabinetry, full-size pantry, Quartz counter tops and stainless steel appliances make for a dream kitchen. Split bedrooms for privacy with Master Suite complete with double sinks, walk in, seated shower and walk-in closet. Large lot with room for a shop, pool or whatever you need. Enjoy the golf course and club one street over and Amon Carter Lake just down the road.
Legal: Acres: 0.500, LOT 43; TOP O LAKE ESTATES; A-262 D FARRIS SVY
Notes: AGENT IS PART OWNER OF THIS PROPERTY. PLEASE ENTER INFORMATION IN CONTRACT DISCLOSURE.
ARCHITECT PLANS MAY HAVE SLIGHT VARIATIONS. THIS IS AN ACTIVE CONSTRUCTION AREA, ENTER AT YOUR OWN RISK.
Zillow last checked: 8 hours ago
Listing updated: August 26, 2024 at 10:20am
Listed by:
Melanie Parr 0505232 832-405-5735,
Elite Texas Properties 832-405-5735
Bought with:
Courtney Rhyne
Parker Properties Real Estate
Source: NTREIS,MLS#: 20573402
Facts & features
Interior
Bedrooms & bathrooms
- Bedrooms: 3
- Bathrooms: 2
- Full bathrooms: 2
Primary bedroom
- Features: Bath in Primary Bedroom, Walk-In Closet(s)
- Level: First
- Dimensions: 13 x 15
Bedroom
- Features: Split Bedrooms
- Level: First
- Dimensions: 11 x 11
Bedroom
- Features: Split Bedrooms
- Level: First
- Dimensions: 13 x 11
Dining room
- Level: First
- Dimensions: 13 x 11
Kitchen
- Features: Breakfast Bar, Built-in Features, Eat-in Kitchen, Kitchen Island, Pantry
- Level: First
- Dimensions: 13 x 9
Living room
- Level: First
- Dimensions: 18 x 16
Utility room
- Features: Utility Room
- Level: First
- Dimensions: 9 x 6
Heating
- Central, Electric, Heat Pump
Cooling
- Central Air, Electric, Heat Pump
Appliances
- Included: Dishwasher, Electric Range, Disposal, Microwave
- Laundry: Washer Hookup, Electric Dryer Hookup
Features
- Decorative/Designer Lighting Fixtures, High Speed Internet, Cable TV
- Flooring: Luxury Vinyl, Luxury VinylPlank
- Has basement: No
- Has fireplace: No
Interior area
- Total interior livable area: 1,343 sqft
Property
Parking
- Total spaces: 2
- Parking features: Garage Faces Front
- Attached garage spaces: 2
Features
- Levels: One
- Stories: 1
- Patio & porch: Rear Porch, Front Porch, Covered
- Exterior features: Rain Gutters
- Pool features: None
Lot
- Size: 0.50 Acres
- Features: Interior Lot
Details
- Parcel number: R000022024
Construction
Type & style
- Home type: SingleFamily
- Architectural style: Craftsman,Detached
- Property subtype: Single Family Residence
Materials
- Board & Batten Siding, Brick, Fiber Cement
- Foundation: Slab
- Roof: Composition
Condition
- New construction: Yes
- Year built: 2024
Utilities & green energy
- Sewer: Septic Tank
- Water: Community/Coop
- Utilities for property: Septic Available, Water Available, Cable Available
Community & neighborhood
Security
- Security features: Carbon Monoxide Detector(s), Smoke Detector(s)
Location
- Region: Bowie
- Subdivision: Top O Lakes
Other
Other facts
- Listing terms: Cash,Conventional,FHA,USDA Loan,VA Loan
Price history
| Date | Event | Price |
|---|---|---|
| 8/16/2024 | Sold | -- |
Source: NTREIS #20573402 Report a problem | ||
| 8/15/2024 | Pending sale | $274,500$204/sqft |
Source: NTREIS #20573402 Report a problem | ||
| 8/6/2024 | Contingent | $274,500$204/sqft |
Source: NTREIS #20573402 Report a problem | ||
| 7/16/2024 | Price change | $274,500-3.7%$204/sqft |
Source: NTREIS #20573402 Report a problem | ||
| 7/8/2024 | Price change | $285,000-2.6%$212/sqft |
Source: NTREIS #20573402 Report a problem | ||
Public tax history
| Year | Property taxes | Tax assessment |
|---|---|---|
| 2025 | $848 +385.9% | $240,160 +1747.4% |
| 2024 | $175 -2.2% | $13,000 |
| 2023 | $179 +32.8% | $13,000 |
Find assessor info on the county website
Neighborhood: 76230
Nearby schools
GreatSchools rating
- 6/10Bowie Intermediate SchoolGrades: 3-5Distance: 5.7 mi
- 7/10Bowie Junior High SchoolGrades: 6-8Distance: 5.4 mi
- 5/10Bowie High SchoolGrades: 9-12Distance: 4.6 mi
Schools provided by the listing agent
- Elementary: Bowie
- High: Bowie
- District: Bowie ISD
Source: NTREIS. This data may not be complete. We recommend contacting the local school district to confirm school assignments for this home.
Sell with ease on Zillow
Get a Zillow Showcase℠ listing at no additional cost and you could sell for —faster.
$277,400
2% more+$5,548
With Zillow Showcase(estimated)$282,948
