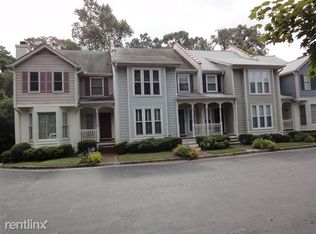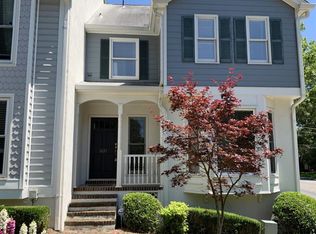Closed
$750,000
825 Clairemont Ave, Decatur, GA 30030
3beds
2,349sqft
Single Family Residence, Residential
Built in 1925
0.5 Acres Lot
$873,200 Zestimate®
$319/sqft
$2,895 Estimated rent
Home value
$873,200
$786,000 - $978,000
$2,895/mo
Zestimate® history
Loading...
Owner options
Explore your selling options
What's special
A welcoming front porch ushers you in to this deceivingly spacious, warm and inviting 3 bed/2 full bath home featuring an impressive renovated and expanded kitchen, owner's suite with fireplace, a light and an airy large, timeless living room with built-in bookcase and fireplace. A sizable dining room, plus an expanded family room and additional sunroom provides an abundance of space for everyone. A plethora of storage abounds with ample closets, walk up attic and the bone-dry basement offers endless possibilities for an art studio, home gym and much more . Two car carport and plenty of parking round out this impeccably maintained home. Premier location, walk to the grocery, restaurants and all that City of Decatur offers. Easy access to Emory, CDC, VA Hospital and much more.
Zillow last checked: 8 hours ago
Listing updated: July 24, 2023 at 12:24pm
Listing Provided by:
JOAN KAPLAN,
Bolst, Inc. 404-281-4106,
Marshall Berch,
Bolst, Inc.
Bought with:
HUGH GILLIAM, 208654
Realtyhive, LLC
Source: FMLS GA,MLS#: 7233387
Facts & features
Interior
Bedrooms & bathrooms
- Bedrooms: 3
- Bathrooms: 2
- Full bathrooms: 2
- Main level bathrooms: 2
- Main level bedrooms: 3
Primary bedroom
- Features: Master on Main
- Level: Master on Main
Bedroom
- Features: Master on Main
Primary bathroom
- Features: Shower Only
Dining room
- Features: Separate Dining Room
Kitchen
- Features: Cabinets White, Stone Counters
Heating
- Natural Gas
Cooling
- Ceiling Fan(s), Central Air
Appliances
- Included: Dishwasher, Disposal, Double Oven, Gas Cooktop, Gas Oven, Gas Water Heater
- Laundry: In Basement
Features
- Flooring: Hardwood
- Windows: None
- Basement: Full,Unfinished
- Attic: Pull Down Stairs,Permanent Stairs
- Number of fireplaces: 2
- Fireplace features: Living Room, Master Bedroom
- Common walls with other units/homes: No Common Walls
Interior area
- Total structure area: 2,349
- Total interior livable area: 2,349 sqft
- Finished area above ground: 2,044
- Finished area below ground: 0
Property
Parking
- Total spaces: 2
- Parking features: Carport, Covered
- Carport spaces: 2
Accessibility
- Accessibility features: None
Features
- Levels: One
- Stories: 1
- Patio & porch: Front Porch
- Exterior features: None, No Dock
- Pool features: None
- Spa features: None
- Fencing: None
- Has view: Yes
- View description: Other
- Waterfront features: None
- Body of water: None
Lot
- Size: 0.50 Acres
- Features: Level
Details
- Additional structures: None
- Parcel number: 18 005 01 053
- Other equipment: None
- Horse amenities: None
Construction
Type & style
- Home type: SingleFamily
- Architectural style: Bungalow
- Property subtype: Single Family Residence, Residential
Materials
- Brick 4 Sides
- Foundation: None
- Roof: Composition
Condition
- Resale
- New construction: No
- Year built: 1925
Utilities & green energy
- Electric: 110 Volts
- Sewer: Public Sewer
- Water: Public
- Utilities for property: Cable Available, Electricity Available, Natural Gas Available, Phone Available, Sewer Available, Water Available
Green energy
- Energy efficient items: None
- Energy generation: None
Community & neighborhood
Security
- Security features: Smoke Detector(s)
Community
- Community features: None
Location
- Region: Decatur
- Subdivision: Decatur
HOA & financial
HOA
- Has HOA: No
Other
Other facts
- Listing terms: Cash,Conventional
- Ownership: Fee Simple
- Road surface type: Asphalt, Paved
Price history
| Date | Event | Price |
|---|---|---|
| 7/21/2023 | Sold | $750,000$319/sqft |
Source: | ||
| 6/28/2023 | Pending sale | $750,000$319/sqft |
Source: | ||
| 6/19/2023 | Listed for sale | $750,000+439.6%$319/sqft |
Source: | ||
| 5/4/1993 | Sold | $139,000$59/sqft |
Source: Public Record Report a problem | ||
Public tax history
| Year | Property taxes | Tax assessment |
|---|---|---|
| 2025 | -- | $343,920 +14.6% |
| 2024 | $19,288 +444331.4% | $300,000 +9.5% |
| 2023 | $4 -8.1% | $273,960 +38.9% |
Find assessor info on the county website
Neighborhood: Clairemont Ave
Nearby schools
GreatSchools rating
- NAClairemont Elementary SchoolGrades: PK-2Distance: 0.4 mi
- 8/10Beacon Hill Middle SchoolGrades: 6-8Distance: 1.2 mi
- 9/10Decatur High SchoolGrades: 9-12Distance: 1 mi
Schools provided by the listing agent
- Elementary: Clairemont
- Middle: Beacon Hill
- High: Decatur
Source: FMLS GA. This data may not be complete. We recommend contacting the local school district to confirm school assignments for this home.
Get a cash offer in 3 minutes
Find out how much your home could sell for in as little as 3 minutes with a no-obligation cash offer.
Estimated market value
$873,200
Get a cash offer in 3 minutes
Find out how much your home could sell for in as little as 3 minutes with a no-obligation cash offer.
Estimated market value
$873,200

