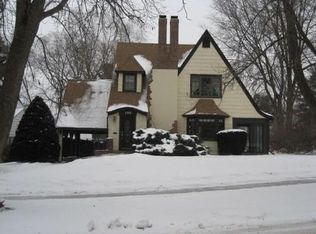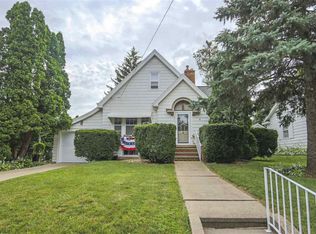Sold for $228,000 on 06/16/23
$228,000
825 Euclid Ave, Waterloo, IA 50701
3beds
1,930sqft
Single Family Residence
Built in 1941
10,454.4 Square Feet Lot
$247,400 Zestimate®
$118/sqft
$1,579 Estimated rent
Home value
$247,400
$235,000 - $260,000
$1,579/mo
Zestimate® history
Loading...
Owner options
Explore your selling options
What's special
This charming 1941 two-story home features three bedrooms and two and a half bathrooms. The home has been beautifully preserved to maintain its unique character while also featuring several updates. Walking in the front door you are greeted by the foyer, spacious living room, elegant dining room, and a potential 4th bedroom! You'll love the cozy fireplace and a bonus three-season room off of the living room. With a fresh kitchen and sizable dining room, this home is great for cooking and feeding many people. The main floor also features an additional office/bedroom and a half bath. Moving upstairs you are greeted by beautiful hardwood floors with three spacious bedrooms and a full bathroom. The basement has another fully finished 3/4 bathroom along with the laundry room and great unfinished space for storage. Moving outside you will find a two-stall garage with a bonus shop/storage area and beautifully landscaped home with an expansive backyard with access to the neighborhood park! Come check out this great home before it's gone!
Zillow last checked: 8 hours ago
Listing updated: August 05, 2024 at 01:44pm
Listed by:
Amy Wienands 319-269-2477,
AWRE, EXP Realty, LLC,
Trace Heyer 563-422-7551,
AWRE, EXP Realty, LLC
Bought with:
Nathan Paup, S67814000
EXP Realty, LLC
Source: Northeast Iowa Regional BOR,MLS#: 20231518
Facts & features
Interior
Bedrooms & bathrooms
- Bedrooms: 3
- Bathrooms: 2
- Full bathrooms: 1
- 1/2 bathrooms: 1
Other
- Level: Upper
Other
- Level: Main
Other
- Level: Lower
Dining room
- Level: Main
Kitchen
- Level: Main
Living room
- Level: Main
Heating
- Forced Air
Cooling
- Central Air
Features
- Basement: Partially Finished
- Has fireplace: Yes
- Fireplace features: One, Masonry
Interior area
- Total interior livable area: 1,930 sqft
- Finished area below ground: 100
Property
Parking
- Total spaces: 2
- Parking features: 2 Stall, Detached Garage
- Carport spaces: 2
Lot
- Size: 10,454 sqft
- Dimensions: 80x60x151x151
Details
- Parcel number: 8913342030
- Zoning: R-1
- Special conditions: Standard
Construction
Type & style
- Home type: SingleFamily
- Property subtype: Single Family Residence
Materials
- Wood Siding
- Roof: Shingle,Asphalt
Condition
- Year built: 1941
Utilities & green energy
- Sewer: Public Sewer
- Water: Public
Community & neighborhood
Location
- Region: Waterloo
Other
Other facts
- Road surface type: Concrete
Price history
| Date | Event | Price |
|---|---|---|
| 6/16/2023 | Sold | $228,000+8.6%$118/sqft |
Source: | ||
| 4/28/2023 | Pending sale | $209,900$109/sqft |
Source: | ||
| 4/26/2023 | Listed for sale | $209,900+16.6%$109/sqft |
Source: | ||
| 8/22/2019 | Sold | $180,000+0.3%$93/sqft |
Source: | ||
| 7/23/2019 | Pending sale | $179,500$93/sqft |
Source: Inspired Real Estate #20192448 | ||
Public tax history
| Year | Property taxes | Tax assessment |
|---|---|---|
| 2024 | $3,349 +1.9% | $188,410 +5.8% |
| 2023 | $3,287 +2.8% | $178,020 +12.3% |
| 2022 | $3,198 -3.4% | $158,540 |
Find assessor info on the county website
Neighborhood: 50701
Nearby schools
GreatSchools rating
- 5/10Kingsley Elementary SchoolGrades: K-5Distance: 0.3 mi
- 6/10Hoover Middle SchoolGrades: 6-8Distance: 1.3 mi
- 3/10West High SchoolGrades: 9-12Distance: 1 mi
Schools provided by the listing agent
- Elementary: Kingsley Elementary
- Middle: Hoover Intermediate
- High: West High
Source: Northeast Iowa Regional BOR. This data may not be complete. We recommend contacting the local school district to confirm school assignments for this home.

Get pre-qualified for a loan
At Zillow Home Loans, we can pre-qualify you in as little as 5 minutes with no impact to your credit score.An equal housing lender. NMLS #10287.

