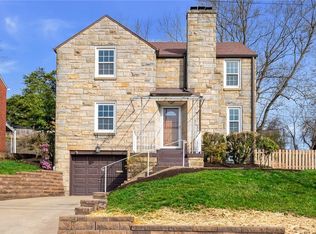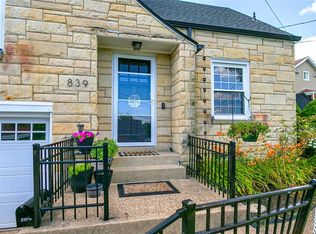Sold for $210,000
$210,000
825 Geyer Rd, Pittsburgh, PA 15212
3beds
1,320sqft
Single Family Residence
Built in 1949
4,652.21 Square Feet Lot
$211,500 Zestimate®
$159/sqft
$2,487 Estimated rent
Home value
$211,500
$201,000 - $224,000
$2,487/mo
Zestimate® history
Loading...
Owner options
Explore your selling options
What's special
Welcome to 825 Geyer Road. Awesome location that is minutes to downtown, Ross Park Mall and major roadways. Walking into the front door you are greeted with a light open floor plan adorned by hardwood flooring. The kitchen offers newer appliances and ample counter space. A half bath on the main level is separate from the living area and has been updated. The lower level boasts a full bath, laundry room and fireplace. The back yard is directly off the kitchen and is private and secluded, making this the perfect place for entertaining. Relax in the oversized family room that is adjacent to the dining room. There is an extra parking space in the front of the home that easy parking for for two cars and easy access to the oversized garage. Move in ready and waiting for you to add your personal touches.
Zillow last checked: 8 hours ago
Listing updated: July 07, 2025 at 09:01am
Listed by:
Bertie Verbanac 724-772-8822,
HOWARD HANNA REAL ESTATE SERVICES
Bought with:
Robert Giancola, AB069134
COLDWELL BANKER REALTY
Source: WPMLS,MLS#: 1680660 Originating MLS: West Penn Multi-List
Originating MLS: West Penn Multi-List
Facts & features
Interior
Bedrooms & bathrooms
- Bedrooms: 3
- Bathrooms: 3
- Full bathrooms: 2
- 1/2 bathrooms: 1
Primary bedroom
- Level: Upper
- Dimensions: 15x11
Bedroom 2
- Level: Upper
- Dimensions: 15x10
Bedroom 3
- Level: Upper
- Dimensions: 12x11
Dining room
- Level: Main
- Dimensions: 13x10
Entry foyer
- Level: Main
Game room
- Level: Lower
Kitchen
- Level: Main
- Dimensions: 14x7
Laundry
- Level: Lower
Living room
- Level: Main
- Dimensions: 15x12
Heating
- Forced Air, Gas
Cooling
- Central Air
Appliances
- Included: Dryer, Dishwasher, Refrigerator, Washer
Features
- Flooring: Hardwood, Carpet
- Basement: Finished,Walk-Out Access
- Number of fireplaces: 1
- Fireplace features: Decorative
Interior area
- Total structure area: 1,320
- Total interior livable area: 1,320 sqft
Property
Parking
- Total spaces: 2
- Parking features: Built In, Off Street, Garage Door Opener
- Has attached garage: Yes
Features
- Levels: Two
- Stories: 2
- Pool features: None
Lot
- Size: 4,652 sqft
- Dimensions: 41 x 113 x 50 x 118
Details
- Parcel number: 0164K00077000000
Construction
Type & style
- Home type: SingleFamily
- Architectural style: Colonial,Two Story
- Property subtype: Single Family Residence
Materials
- Brick
- Roof: Asphalt
Condition
- Resale
- Year built: 1949
Utilities & green energy
- Sewer: Public Sewer
- Water: Public
Community & neighborhood
Community
- Community features: Public Transportation
Location
- Region: Pittsburgh
Price history
| Date | Event | Price |
|---|---|---|
| 6/30/2025 | Sold | $210,000-2.3%$159/sqft |
Source: | ||
| 2/27/2025 | Contingent | $215,000$163/sqft |
Source: | ||
| 2/10/2025 | Price change | $215,000-4.4%$163/sqft |
Source: | ||
| 1/17/2025 | Price change | $225,000-2.2%$170/sqft |
Source: | ||
| 11/20/2024 | Listed for sale | $230,000+125.5%$174/sqft |
Source: | ||
Public tax history
| Year | Property taxes | Tax assessment |
|---|---|---|
| 2025 | $3,375 +12% | $86,300 |
| 2024 | $3,013 +638% | $86,300 |
| 2023 | $408 | $86,300 |
Find assessor info on the county website
Neighborhood: 15212
Nearby schools
GreatSchools rating
- 9/10Reserve Primary SchoolGrades: K-3Distance: 1.4 mi
- 6/10Shaler Area Middle SchoolGrades: 7-8Distance: 2.8 mi
- 6/10Shaler Area High SchoolGrades: 9-12Distance: 1.8 mi
Schools provided by the listing agent
- District: Shaler Area
Source: WPMLS. This data may not be complete. We recommend contacting the local school district to confirm school assignments for this home.

Get pre-qualified for a loan
At Zillow Home Loans, we can pre-qualify you in as little as 5 minutes with no impact to your credit score.An equal housing lender. NMLS #10287.

